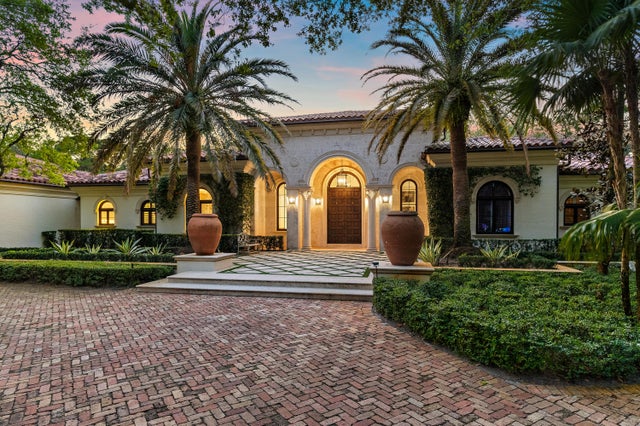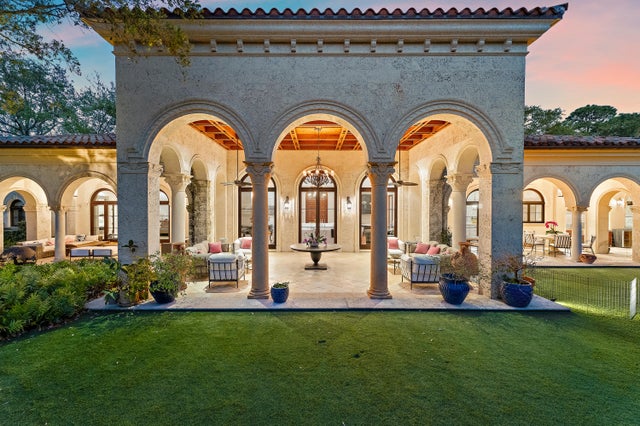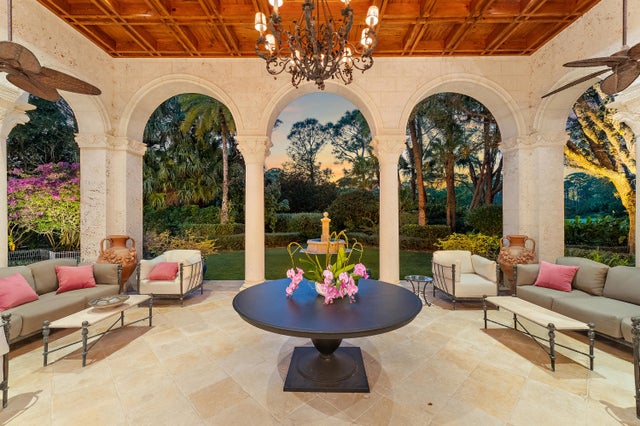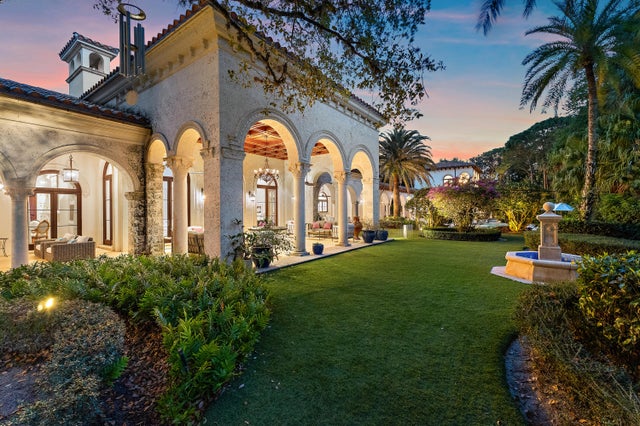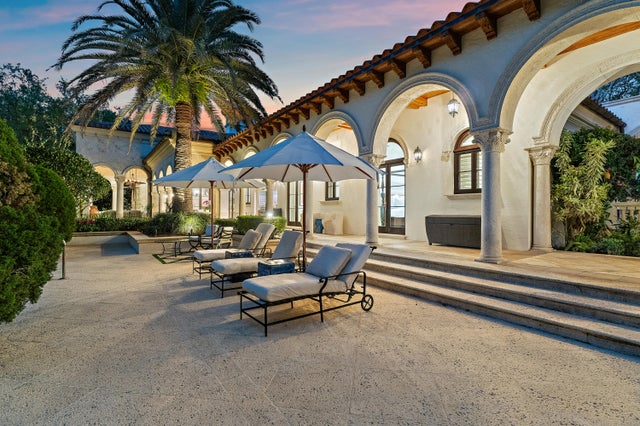About 150 Bears Club Drive
This signature Estate Home, one of only 46 that exist in the entire community, sits on a 1.25 acre lot in a most desirable locations in The Bear's Club. Overlooking the entire 14th hole on the Jack Nicklaus signature golf course, the back yard offers a dream like setting that is breathtakingly tranquil and private. Timeless architecture and the finest finishes make this home a ''must see'' for the most discriminating Buyers.
Features of 150 Bears Club Drive
| MLS® # | RX-11127317 |
|---|---|
| USD | $15,995,000 |
| CAD | $22,462,578 |
| CNY | 元113,986,768 |
| EUR | €13,764,817 |
| GBP | £11,979,375 |
| RUB | ₽1,259,590,255 |
| HOA Fees | $2,005 |
| Bedrooms | 6 |
| Bathrooms | 8.00 |
| Full Baths | 7 |
| Half Baths | 1 |
| Total Square Footage | 11,966 |
| Living Square Footage | 8,191 |
| Square Footage | Tax Rolls |
| Acres | 1.25 |
| Year Built | 2002 |
| Type | Residential |
| Sub-Type | Single Family Detached |
| Restrictions | Buyer Approval, Interview Required |
| Unit Floor | 0 |
| Status | Active |
| HOPA | No Hopa |
| Membership Equity | No |
Community Information
| Address | 150 Bears Club Drive |
|---|---|
| Area | 5210 |
| Subdivision | BEARS CLUB |
| Development | The Bear's Club |
| City | Jupiter |
| County | Palm Beach |
| State | FL |
| Zip Code | 33477 |
Amenities
| Amenities | Bike - Jog, Clubhouse, Manager on Site, Street Lights |
|---|---|
| Utilities | Cable, Public Sewer, Public Water |
| Parking | 2+ Spaces, Driveway, Garage - Attached |
| # of Garages | 4 |
| View | Garden, Golf, Pool |
| Is Waterfront | No |
| Waterfront | None |
| Has Pool | Yes |
| Pets Allowed | Yes |
| Subdivision Amenities | Bike - Jog, Clubhouse, Manager on Site, Street Lights |
| Security | Gate - Manned, Security Sys-Owned |
Interior
| Interior Features | Bar, Fireplace(s), Cook Island, Volume Ceiling, Walk-in Closet |
|---|---|
| Appliances | Dishwasher, Disposal, Dryer, Generator Whle House, Microwave, Range - Electric, Refrigerator, Smoke Detector, Washer |
| Heating | Central |
| Cooling | Central |
| Fireplace | Yes |
| # of Stories | 2 |
| Stories | 2.00 |
| Furnished | Furniture Negotiable, Unfurnished |
| Master Bedroom | Mstr Bdrm - Ground, Separate Shower, Separate Tub |
Exterior
| Exterior Features | Auto Sprinkler, Built-in Grill, Covered Balcony, Deck, Open Porch, Summer Kitchen, Zoned Sprinkler |
|---|---|
| Lot Description | 1 to < 2 Acres |
| Windows | Impact Glass |
| Roof | Barrel |
| Construction | Block, CBS |
| Front Exposure | East |
Additional Information
| Date Listed | September 26th, 2025 |
|---|---|
| Days on Market | 18 |
| Zoning | R1(cit |
| Foreclosure | No |
| Short Sale | No |
| RE / Bank Owned | No |
| HOA Fees | 2005 |
| Parcel ID | 30434119010000380 |
| Contact Info | 561-847-5700 |
Room Dimensions
| Master Bedroom | 18 x 25 |
|---|---|
| Bedroom 2 | 18 x 15.6 |
| Bedroom 3 | 18 x 12.4 |
| Bedroom 4 | 13 x 12.8 |
| Bedroom 5 | 12.6 x 14.6 |
| Den | 18.6 x 12.7 |
| Living Room | 29 x 26.6 |
| Kitchen | 30 x 18 |
| Bonus Room | 16.8 x 18 |
Listing Details
| Office | Illustrated Properties LLC (Co |
|---|---|
| virginia@ipre.com |

