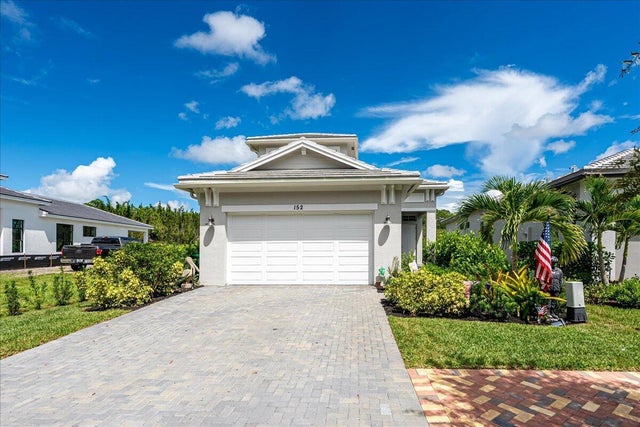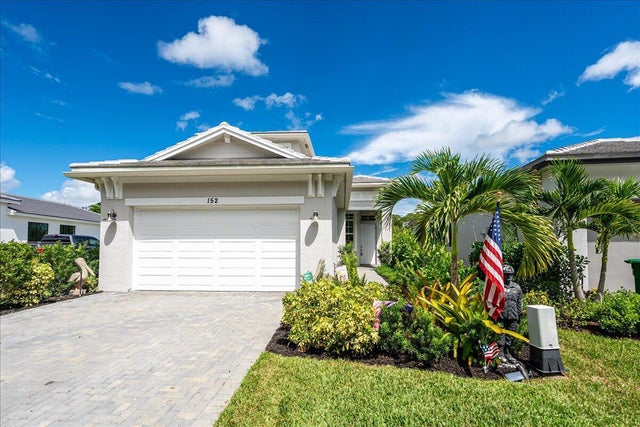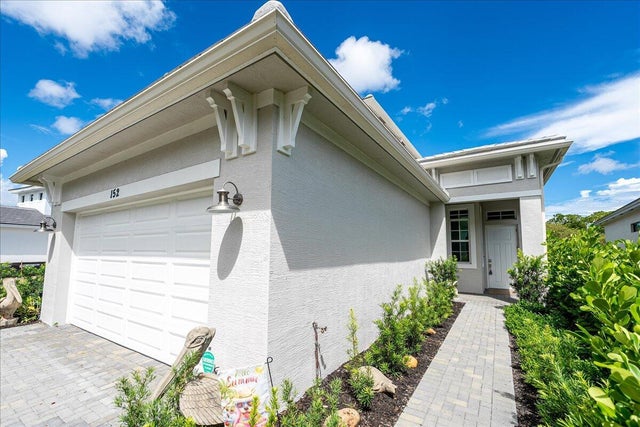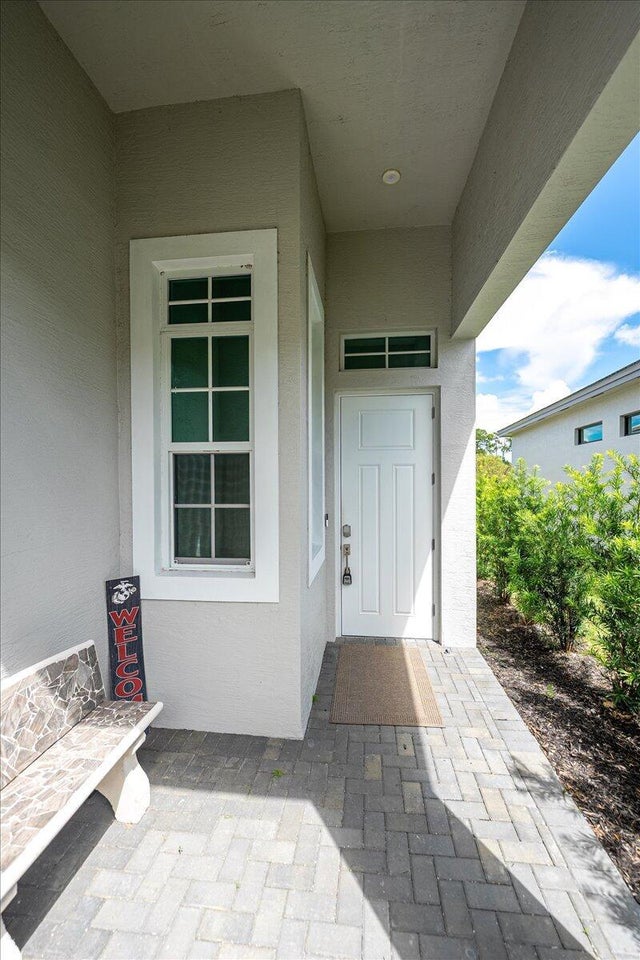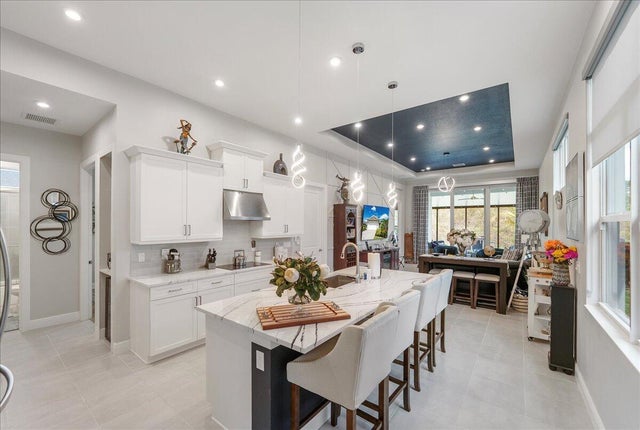About 152 Se Via Tirso
** Move In Ready** Built in 2024 This Absolute Stunning 4BR 3BA plus Office/Den is a Must See! Located in the Beautiful Community of Rivella. This Home Shows Like a Model, with Upgrades that are not included with the Model, Such as an Extra-Large Screened Patio with Brand New Hot Tub! Other upgrades include Craftsman Textured Walls, Custom Closets, Coffee Bar, Tinted Windows, A Lush Landscaped, Fenced-In Yard and A Permitted, Air-Conditioned, Insulated Garage. Kitchen and Bathrooms include Beautiful Quartz Counter tops. Home backs up to Preserve for Privacy. Community includes Gorgeous Pool area, State of the Art Fitness Center, Walking Trails and so much more! Schedule your showing today!
Features of 152 Se Via Tirso
| MLS® # | RX-11127276 |
|---|---|
| USD | $675,000 |
| CAD | $950,150 |
| CNY | 元4,819,838 |
| EUR | €584,231 |
| GBP | £508,875 |
| RUB | ₽54,005,873 |
| HOA Fees | $231 |
| Bedrooms | 4 |
| Bathrooms | 3.00 |
| Full Baths | 3 |
| Total Square Footage | 3,289 |
| Living Square Footage | 2,165 |
| Square Footage | Tax Rolls |
| Acres | 0.14 |
| Year Built | 2024 |
| Type | Residential |
| Sub-Type | Single Family Detached |
| Restrictions | Buyer Approval, Comercial Vehicles Prohibited |
| Style | Contemporary, Traditional |
| Unit Floor | 0 |
| Status | Price Change |
| HOPA | No Hopa |
| Membership Equity | No |
Community Information
| Address | 152 Se Via Tirso |
|---|---|
| Area | 7180 |
| Subdivision | Rivella |
| Development | Rivella |
| City | Port Saint Lucie |
| County | St. Lucie |
| State | FL |
| Zip Code | 34952 |
Amenities
| Amenities | Clubhouse, Exercise Room, Pool, Sidewalks, Street Lights, Tennis |
|---|---|
| Utilities | 3-Phase Electric, Public Sewer, Public Water |
| Parking | 2+ Spaces, Driveway, Garage - Attached |
| # of Garages | 2 |
| View | Preserve |
| Is Waterfront | No |
| Waterfront | Pond |
| Has Pool | No |
| Pets Allowed | Yes |
| Subdivision Amenities | Clubhouse, Exercise Room, Pool, Sidewalks, Street Lights, Community Tennis Courts |
| Security | Gate - Unmanned |
Interior
| Interior Features | Closet Cabinets, Ctdrl/Vault Ceilings, Cook Island, Walk-in Closet |
|---|---|
| Appliances | Auto Garage Open, Cooktop, Dishwasher, Dryer, Ice Maker, Microwave, Range - Electric, Refrigerator, Smoke Detector, Washer, Water Heater - Elec |
| Heating | Electric |
| Cooling | Ceiling Fan, Electric |
| Fireplace | No |
| # of Stories | 2 |
| Stories | 2.00 |
| Furnished | Unfurnished |
| Master Bedroom | 2 Master Suites, Dual Sinks, Mstr Bdrm - Ground, Separate Shower |
Exterior
| Exterior Features | Auto Sprinkler, Covered Patio, Fence, Screen Porch, Screened Patio, Zoned Sprinkler |
|---|---|
| Lot Description | < 1/4 Acre, Private Road |
| Windows | Blinds, Hurricane Windows, Impact Glass, Solar Tinted |
| Roof | Flat Tile |
| Construction | CBS |
| Front Exposure | Southwest |
Additional Information
| Date Listed | September 26th, 2025 |
|---|---|
| Days on Market | 18 |
| Zoning | Res |
| Foreclosure | No |
| Short Sale | No |
| RE / Bank Owned | No |
| HOA Fees | 231 |
| Parcel ID | 441460002800001 |
Room Dimensions
| Master Bedroom | 14.4 x 14.1 |
|---|---|
| Bedroom 2 | 12 x 10.1 |
| Bedroom 3 | 10.2 x 12.2 |
| Bedroom 4 | 15 x 13 |
| Den | 9.8 x 10.1 |
| Living Room | 14.8 x 14.4 |
| Kitchen | 10.2 x 15.9 |
Listing Details
| Office | Coldwell Banker Realty |
|---|---|
| jacques.chester@cbrealty.com |

