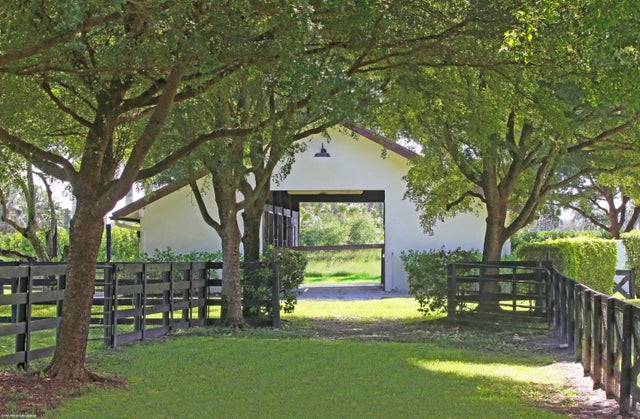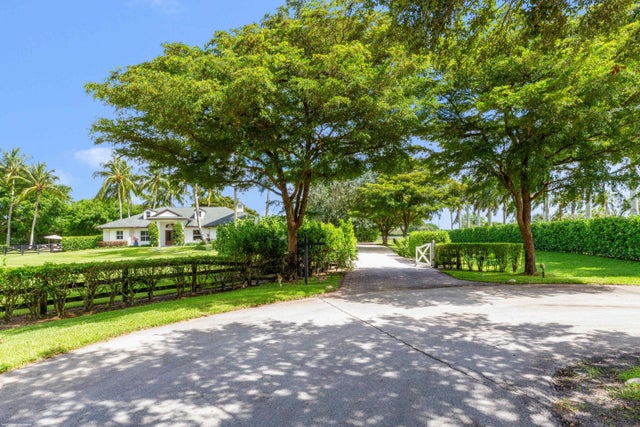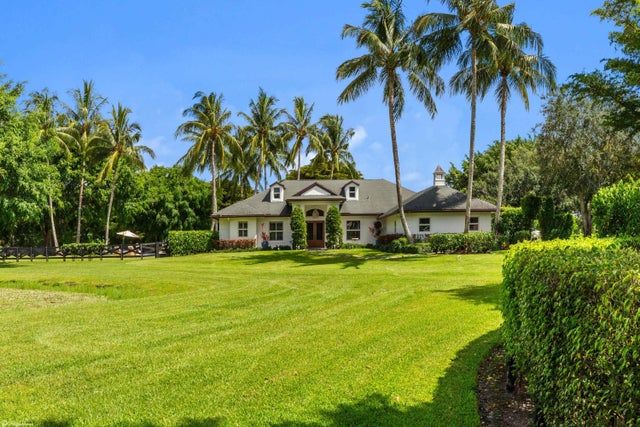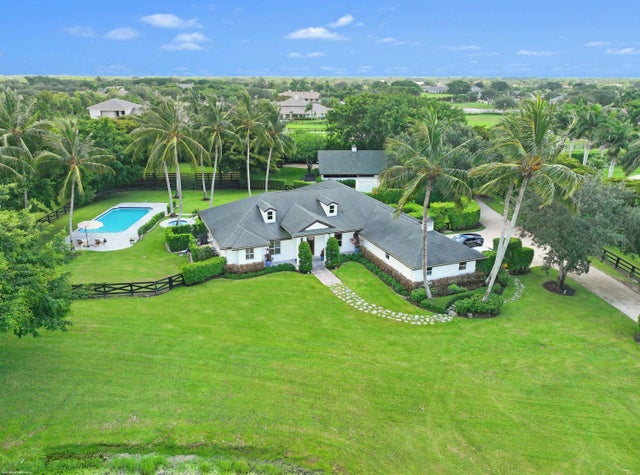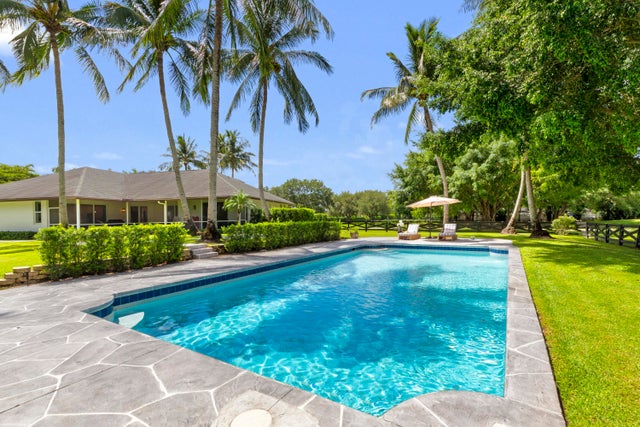About 4429 Palm Breeze Trail
Located within the gates of Palm Beach Point, this is one of the most picturesque 5-acre lots. Perfectly tucked away at the end of a quiet cul-de-sac, this completely renovated 4-bedroom, 3-bathroom home with office and 3-car garage by JDM Builders is a very charming and thoughtfully designed home that seamlessly balances lifestyle and equestrian living. Step outside to a generously screened patio overlooking a resort-style pool and spa. Towering palms and lush, mature landscaping create a private, tranquil atmosphere rarely found in Wellington. The equestrian amenities include a 5-stall CBS barn with tack and laundry rooms, 3 wash racks, a 130' x 200' riding arena, a grass field, and 6 oversized paddocks - framed by mature trees and natural landscaping, providing shade andand peacefulness that your horses will appreciate. The property feels exceptionally unique. Ideally located near the back gate and close to the new horse show grounds - you are just a short hack away from all the action whilst maintaining privacy in a truly serene setting. DISCLAIMER: All information provided to you regarding this Property by listing agent and her associates has been obtained from third parties such as the Multiple Listing Service, public records and other sources. All Buyers should independently verify all information provided regarding this Property. The Seller, listing agent and broker make no representation as to the accuracy of this information. The Seller, Realtor and Listing broker make no representation as to the accuracy of this information.
Features of 4429 Palm Breeze Trail
| MLS® # | RX-11127274 |
|---|---|
| USD | $5,500,000 |
| CAD | $7,741,965 |
| CNY | 元39,272,750 |
| EUR | €4,760,399 |
| GBP | £4,146,390 |
| RUB | ₽440,047,850 |
| HOA Fees | $440 |
| Bedrooms | 4 |
| Bathrooms | 3.00 |
| Full Baths | 3 |
| Total Square Footage | 3,989 |
| Living Square Footage | 2,739 |
| Square Footage | Tax Rolls |
| Acres | 5.46 |
| Year Built | 1997 |
| Type | Residential |
| Sub-Type | Single Family Detached |
| Restrictions | Other |
| Unit Floor | 0 |
| Status | Active |
| HOPA | No Hopa |
| Membership Equity | No |
Community Information
| Address | 4429 Palm Breeze Trail |
|---|---|
| Area | 5520 |
| Subdivision | PALM BEACH POINT |
| City | Wellington |
| County | Palm Beach |
| State | FL |
| Zip Code | 33414 |
Amenities
| Amenities | Bike - Jog, Dog Park, Pool, Horse Trails, Horses Permitted |
|---|---|
| Utilities | Cable, 3-Phase Electric, Septic, Well Water |
| Parking | 2+ Spaces, Garage - Attached |
| # of Garages | 3 |
| View | Pond, Pool |
| Is Waterfront | Yes |
| Waterfront | Pond |
| Has Pool | Yes |
| Pool | Heated, Inground, Salt Water, Spa |
| Pets Allowed | Yes |
| Subdivision Amenities | Bike - Jog, Dog Park, Pool, Horse Trails, Horses Permitted |
| Security | Entry Phone, Gate - Manned, Gate - Unmanned, Private Guard, Security Patrol |
| Guest House | No |
Interior
| Interior Features | Built-in Shelves, Closet Cabinets, Custom Mirror, Entry Lvl Lvng Area, Foyer, Cook Island, Pantry, Roman Tub, Split Bedroom, Walk-in Closet |
|---|---|
| Appliances | Auto Garage Open, Dishwasher, Disposal, Dryer, Freezer, Generator Whle House, Ice Maker, Microwave, Range - Electric, Refrigerator, Reverse Osmosis Water Treatment, Smoke Detector, Storm Shutters, Washer, Water Heater - Elec |
| Heating | Central, Electric |
| Cooling | Ceiling Fan, Central, Electric |
| Fireplace | No |
| # of Stories | 1 |
| Stories | 1.00 |
| Furnished | Furniture Negotiable |
| Master Bedroom | Dual Sinks, Mstr Bdrm - Ground, Mstr Bdrm - Sitting, Separate Shower, Separate Tub |
Exterior
| Exterior Features | Auto Sprinkler, Covered Patio, Custom Lighting, Fence, Screened Patio, Well Sprinkler, Zoned Sprinkler |
|---|---|
| Lot Description | 5 to <10 Acres, Cul-De-Sac, Paved Road, Private Road |
| Roof | Comp Shingle |
| Construction | CBS |
| Front Exposure | South |
Additional Information
| Date Listed | September 26th, 2025 |
|---|---|
| Days on Market | 17 |
| Zoning | ER - Eques Res |
| Foreclosure | No |
| Short Sale | No |
| RE / Bank Owned | No |
| HOA Fees | 440 |
| Parcel ID | 73414419010090030 |
Room Dimensions
| Master Bedroom | 14 x 18 |
|---|---|
| Bedroom 2 | 13 x 14 |
| Bedroom 3 | 11 x 11 |
| Bedroom 4 | 11 x 11 |
| Den | 8 x 11 |
| Dining Room | 12 x 13 |
| Living Room | 14 x 13 |
| Kitchen | 11 x 17 |
Listing Details
| Office | Douglas Elliman (Wellington) |
|---|---|
| flbroker@elliman.com |

