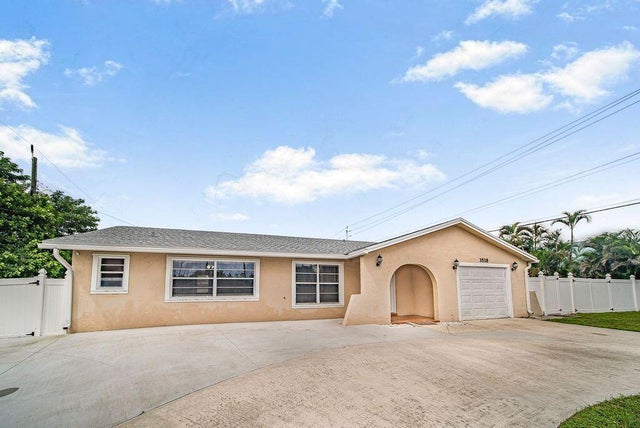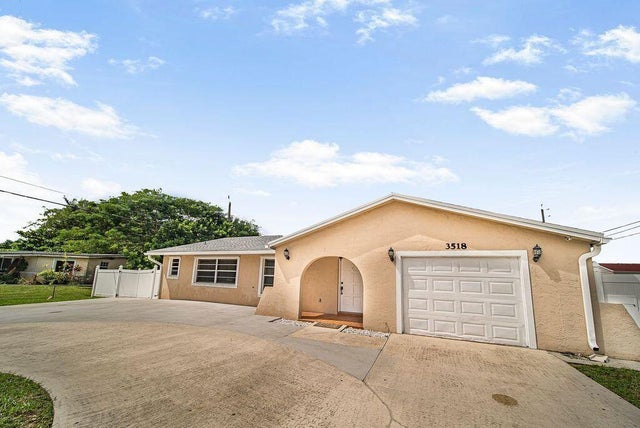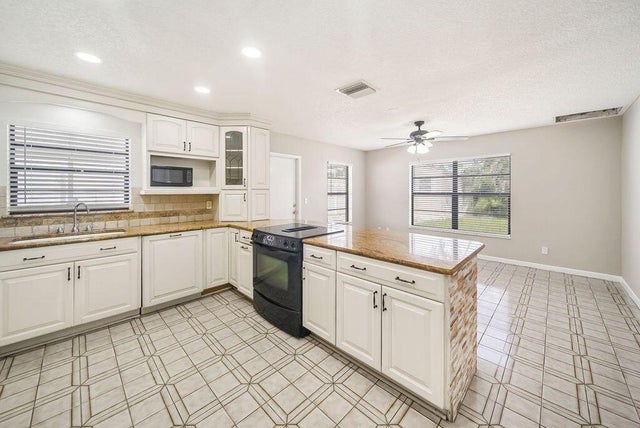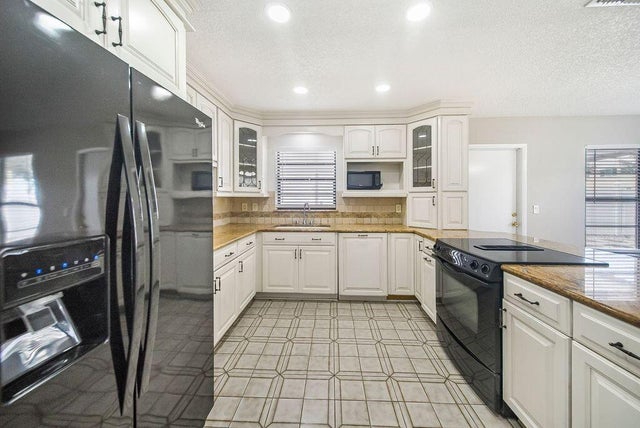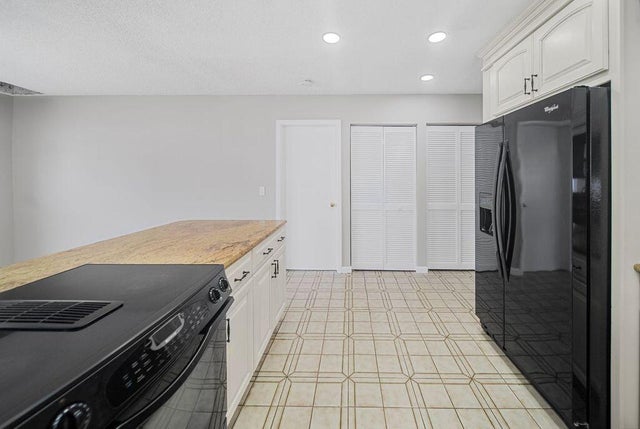About 3518 10th Avenue N
Single Family Home in the desirable Village of Palm Springs. 4 bedrooms and 3 bathrooms, ceramic tiles throughout. The property is completely fenced and located in 0.22 acres with a nice circular driveway, great covered patio and plenty of space for a pool. Newer roof and A/C This is a great starter home or investment property.
Features of 3518 10th Avenue N
| MLS® # | RX-11127247 |
|---|---|
| USD | $495,000 |
| CAD | $689,882 |
| CNY | 元3,514,401 |
| EUR | €424,992 |
| GBP | £374,475 |
| RUB | ₽39,500,852 |
| Bedrooms | 4 |
| Bathrooms | 3.00 |
| Full Baths | 3 |
| Total Square Footage | 1,652 |
| Living Square Footage | 1,329 |
| Square Footage | Other |
| Acres | 0.00 |
| Year Built | 1983 |
| Type | Residential |
| Sub-Type | Single Family Detached |
| Restrictions | None |
| Style | Traditional |
| Unit Floor | 0 |
| Status | Active Under Contract |
| HOPA | No Hopa |
| Membership Equity | No |
Community Information
| Address | 3518 10th Avenue N |
|---|---|
| Area | 5490 |
| Subdivision | PALM SPRINGS VILLAGE |
| City | Palm Springs |
| County | Palm Beach |
| State | FL |
| Zip Code | 33461 |
Amenities
| Amenities | Sidewalks |
|---|---|
| Utilities | 3-Phase Electric, Public Sewer, Public Water |
| Parking | 2+ Spaces, Drive - Circular, Driveway, Garage - Attached |
| # of Garages | 1 |
| View | Other |
| Is Waterfront | No |
| Waterfront | None |
| Has Pool | No |
| Pets Allowed | Yes |
| Unit | Corner |
| Subdivision Amenities | Sidewalks |
| Security | None |
Interior
| Interior Features | Walk-in Closet |
|---|---|
| Appliances | Range - Electric, Refrigerator, Washer/Dryer Hookup |
| Heating | Central |
| Cooling | Central |
| Fireplace | No |
| # of Stories | 1 |
| Stories | 1.00 |
| Furnished | Unfurnished |
| Master Bedroom | Combo Tub/Shower |
Exterior
| Exterior Features | Covered Patio, Fence, Shed |
|---|---|
| Lot Description | < 1/4 Acre |
| Windows | Blinds |
| Roof | Comp Shingle |
| Construction | CBS |
| Front Exposure | East |
Additional Information
| Date Listed | September 26th, 2025 |
|---|---|
| Days on Market | 33 |
| Zoning | Residential |
| Foreclosure | No |
| Short Sale | No |
| RE / Bank Owned | No |
| Parcel ID | 70434419040860090 |
Room Dimensions
| Master Bedroom | 14 x 14 |
|---|---|
| Living Room | 13 x 12 |
| Kitchen | 10 x 13 |
Listing Details
| Office | Gold Crown Unlimited, LLC |
|---|---|
| ascutari@goldcrownunlimited.com |

