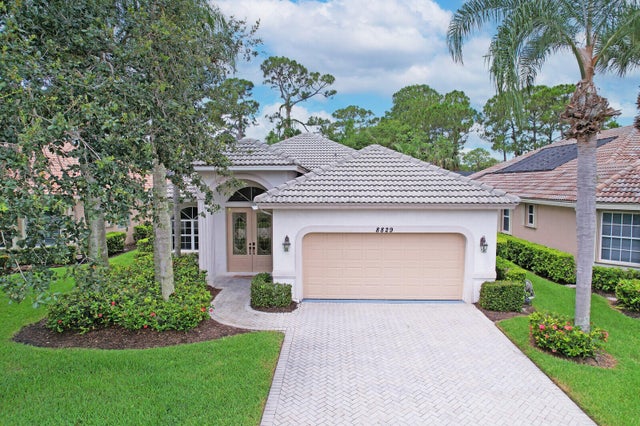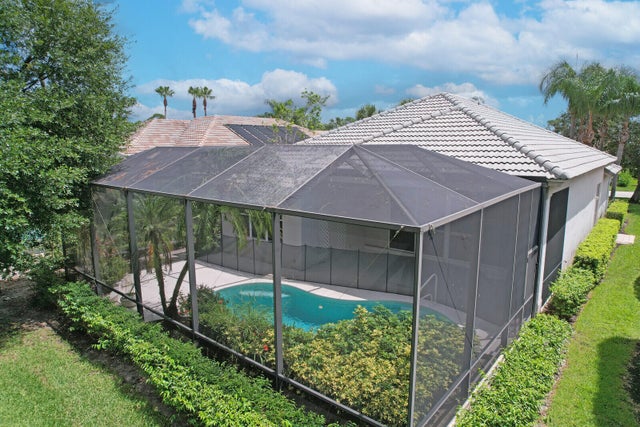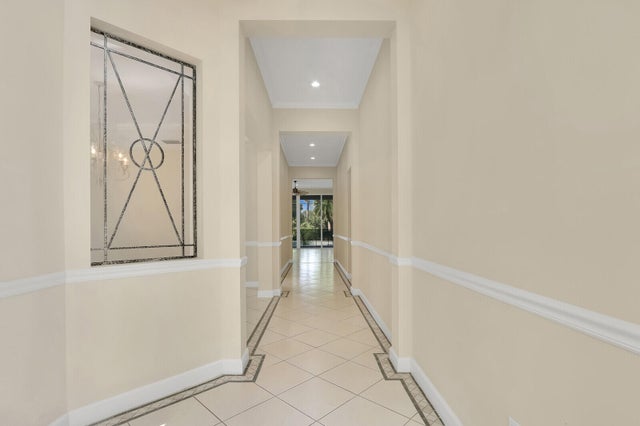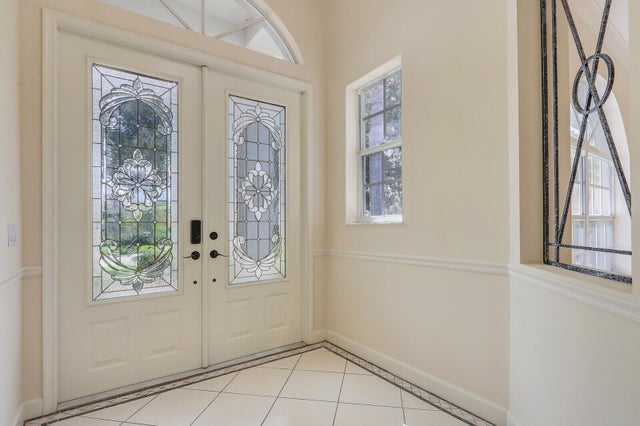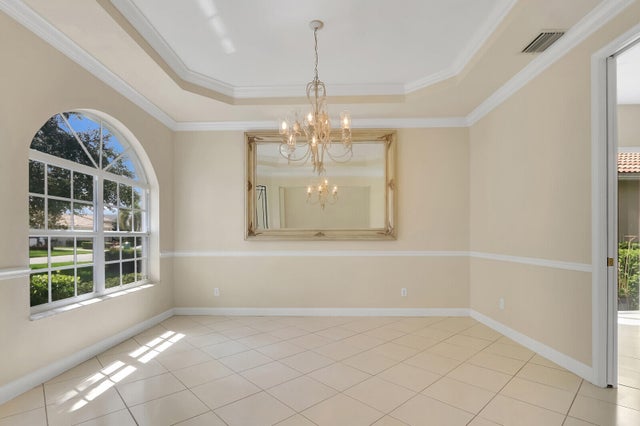About 8829 First Tee Road
This is the popular Medina Floor plan with a pool. Two bedroom suites + den or possible 3rd bedroom, with a convenient powder room just outside its door. The kitchen has been updated to include all new appliances, new countertops and white cabinetry. The great room has four sets of sliding doors which pocket, opening the ''outside in'' during our perfect winter weather. The spacious main suite has new carpeting, his and her closets, with the bathroom having two lavatories, walk-in shower and garden tub. The screen enclosed patio has a nice covered area to enjoy views of the pool and Wanamaker golf course!
Features of 8829 First Tee Road
| MLS® # | RX-11127202 |
|---|---|
| USD | $525,000 |
| CAD | $734,696 |
| CNY | 元3,740,100 |
| EUR | €452,557 |
| GBP | £393,450 |
| RUB | ₽42,656,618 |
| HOA Fees | $471 |
| Bedrooms | 3 |
| Bathrooms | 3.00 |
| Full Baths | 2 |
| Half Baths | 1 |
| Total Square Footage | 2,969 |
| Living Square Footage | 2,205 |
| Square Footage | Floor Plan |
| Acres | 0.18 |
| Year Built | 2002 |
| Type | Residential |
| Sub-Type | Single Family Detached |
| Restrictions | Buyer Approval, Comercial Vehicles Prohibited, Lease OK w/Restrict, No RV, Tenant Approval |
| Style | Contemporary |
| Unit Floor | 0 |
| Status | Active |
| HOPA | No Hopa |
| Membership Equity | No |
Community Information
| Address | 8829 First Tee Road |
|---|---|
| Area | 7600 |
| Subdivision | POD 33 AT THE RESERVE PHASE 1 KINGSMILL |
| Development | PGA Village |
| City | Port Saint Lucie |
| County | St. Lucie |
| State | FL |
| Zip Code | 34986 |
Amenities
| Amenities | Basketball, Billiards, Clubhouse, Community Room, Exercise Room, Library, Manager on Site, Pickleball, Picnic Area, Playground, Pool, Tennis |
|---|---|
| Utilities | Cable, 3-Phase Electric, Public Sewer, Public Water |
| Parking | Driveway, Garage - Attached |
| # of Garages | 2 |
| View | Golf, Pool |
| Is Waterfront | No |
| Waterfront | None |
| Has Pool | Yes |
| Pool | Equipment Included, Gunite, Heated, Inground, Screened |
| Pets Allowed | Yes |
| Unit | On Golf Course |
| Subdivision Amenities | Basketball, Billiards, Clubhouse, Community Room, Exercise Room, Library, Manager on Site, Pickleball, Picnic Area, Playground, Pool, Community Tennis Courts |
| Security | Gate - Manned, Security Patrol |
Interior
| Interior Features | Foyer, Laundry Tub, Pantry, Split Bedroom, Volume Ceiling, Walk-in Closet |
|---|---|
| Appliances | Auto Garage Open, Dishwasher, Disposal, Dryer, Microwave, Range - Electric, Refrigerator, Washer |
| Heating | Central, Electric |
| Cooling | Ceiling Fan, Central Building, Electric |
| Fireplace | No |
| # of Stories | 1 |
| Stories | 1.00 |
| Furnished | Unfurnished |
| Master Bedroom | Dual Sinks, Separate Shower, Separate Tub |
Exterior
| Exterior Features | Auto Sprinkler |
|---|---|
| Lot Description | < 1/4 Acre |
| Roof | Concrete Tile |
| Construction | CBS, Frame/Stucco |
| Front Exposure | East |
Additional Information
| Date Listed | September 26th, 2025 |
|---|---|
| Days on Market | 27 |
| Zoning | Planne |
| Foreclosure | No |
| Short Sale | No |
| RE / Bank Owned | No |
| HOA Fees | 470.75 |
| Parcel ID | 333450000510002 |
Room Dimensions
| Master Bedroom | 14 x 17 |
|---|---|
| Bedroom 2 | 13 x 12 |
| Den | 14 x 12 |
| Dining Room | 12 x 14 |
| Living Room | 17 x 24 |
| Kitchen | 12 x 12 |
Listing Details
| Office | Lang Realty |
|---|---|
| regionalmanagement@langrealty.com |

