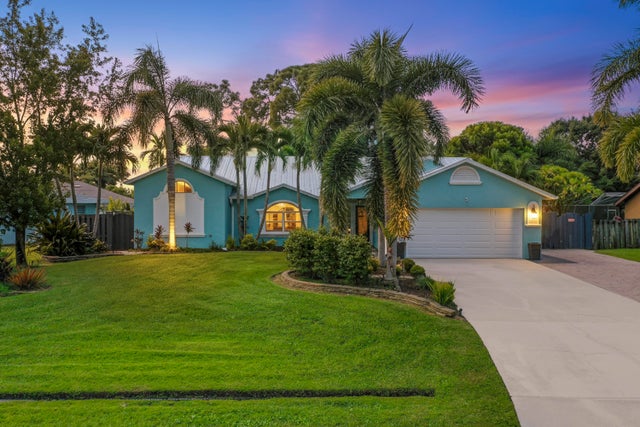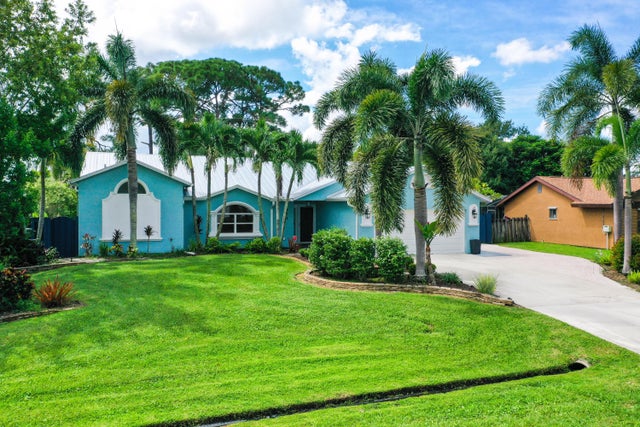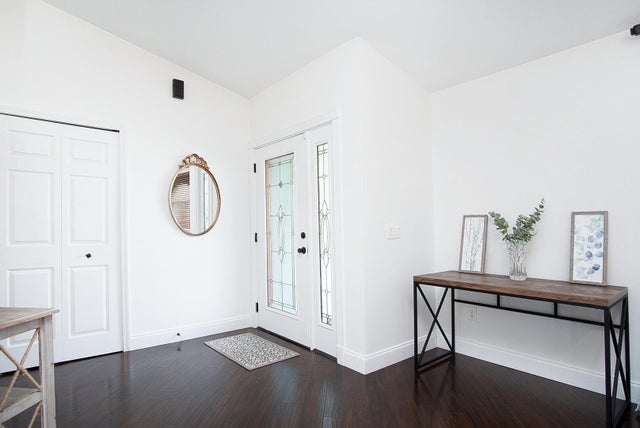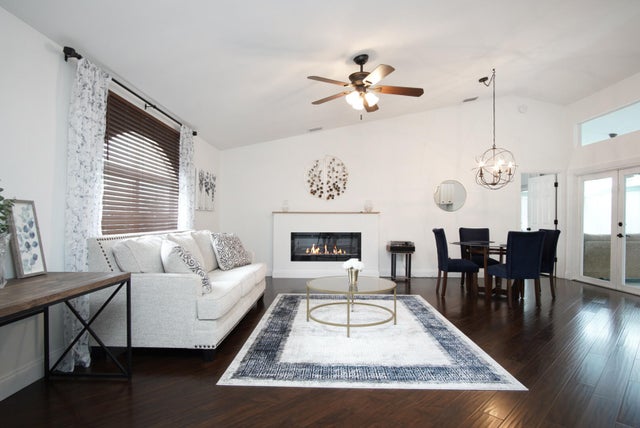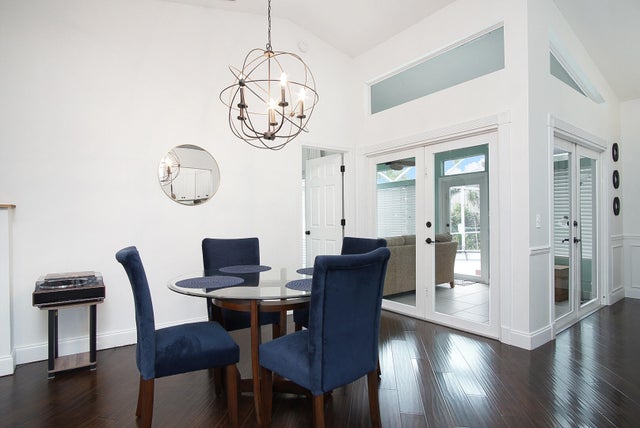About 434 Nw Concord Drive
Tropical oasis CBS pool home in Port St. Lucie that looks and feels like a model. This inviting 3 bed, 2 bath, 2 car garage home offers 1,732 sq. ft. of living space plus a 200 sq. ft. enclosed 4 season room. It has been beautifully updated with a 2022 metal roof & gutters, 2022 A/C with UV light, and a hurricane-rated WiFi-enabled garage door. The kitchen is designed with stainless steel appliances and quartz countertops, while the outdoor area is an entertainer's dream with a screened pool, epoxy deck, tiki hut, lush landscaping, LED lighting, raised organic planting beds, zoned irrigation, and a planting shed with shelving. The warm flow of the floor plan combined with the tropical retreat setting makes this home truly unique and special. Easy access to Rt1, I95 and Turnpike.
Open Houses
| Sat, Oct 25th | 1:00pm - 3:00pm |
|---|
Features of 434 Nw Concord Drive
| MLS® # | RX-11127189 |
|---|---|
| USD | $519,000 |
| CAD | $727,825 |
| CNY | 元3,696,526 |
| EUR | €446,920 |
| GBP | £389,719 |
| RUB | ₽41,948,902 |
| Bedrooms | 3 |
| Bathrooms | 2.00 |
| Full Baths | 2 |
| Total Square Footage | 2,365 |
| Living Square Footage | 1,932 |
| Square Footage | Tax Rolls |
| Acres | 0.22 |
| Year Built | 1989 |
| Type | Residential |
| Sub-Type | Single Family Detached |
| Restrictions | None |
| Style | Traditional |
| Unit Floor | 0 |
| Status | Active |
| HOPA | No Hopa |
| Membership Equity | No |
Community Information
| Address | 434 Nw Concord Drive |
|---|---|
| Area | 7270 |
| Subdivision | PORT ST LUCIE SECTION 25 |
| City | Port Saint Lucie |
| County | St. Lucie |
| State | FL |
| Zip Code | 34983 |
Amenities
| Amenities | None |
|---|---|
| Utilities | 3-Phase Electric, Public Water, Septic |
| Parking | 2+ Spaces, Driveway, Garage - Attached, RV/Boat |
| # of Garages | 2 |
| View | Pool |
| Is Waterfront | No |
| Waterfront | None |
| Has Pool | Yes |
| Pool | Heated, Inground, Screened |
| Pets Allowed | Yes |
| Subdivision Amenities | None |
Interior
| Interior Features | Ctdrl/Vault Ceilings, Fireplace(s), Pantry, Pull Down Stairs, Split Bedroom, Volume Ceiling, Walk-in Closet |
|---|---|
| Appliances | Auto Garage Open, Smoke Detector |
| Heating | Central, Electric |
| Cooling | Ceiling Fan, Electric |
| Fireplace | Yes |
| # of Stories | 1 |
| Stories | 1.00 |
| Furnished | Turnkey, Unfurnished |
| Master Bedroom | Mstr Bdrm - Ground |
Exterior
| Exterior Features | Auto Sprinkler, Fence, Shed, Zoned Sprinkler |
|---|---|
| Lot Description | < 1/4 Acre, Interior Lot, Paved Road, Public Road |
| Roof | Metal |
| Construction | CBS, Frame/Stucco |
| Front Exposure | North |
Additional Information
| Date Listed | September 26th, 2025 |
|---|---|
| Days on Market | 27 |
| Zoning | RS-2PS |
| Foreclosure | No |
| Short Sale | No |
| RE / Bank Owned | No |
| Parcel ID | 342062006170001 |
Room Dimensions
| Master Bedroom | 14 x 16 |
|---|---|
| Living Room | 23 x 16 |
| Kitchen | 12 x 6 |
Listing Details
| Office | Century 21 Circle |
|---|---|
| davidcatesrealtor@gmail.com |

