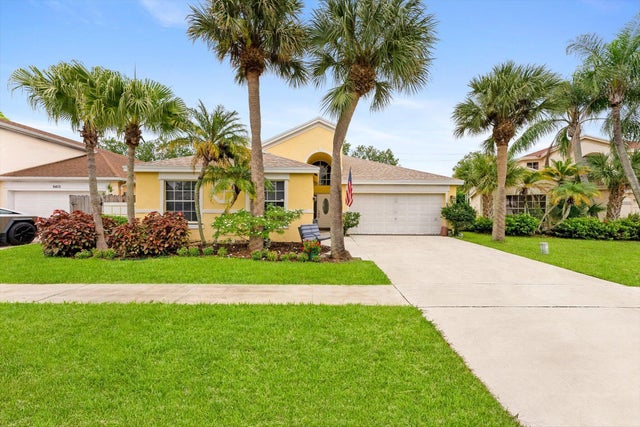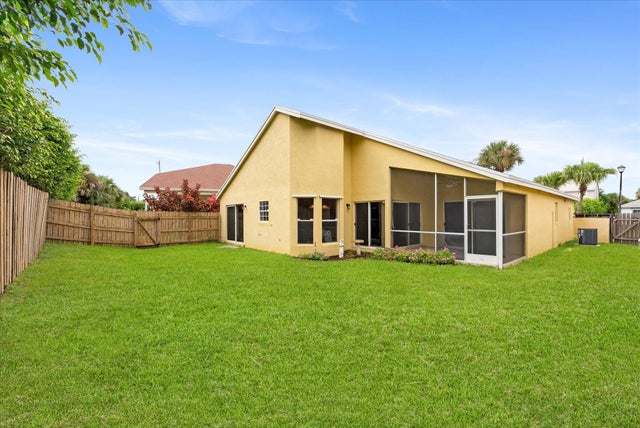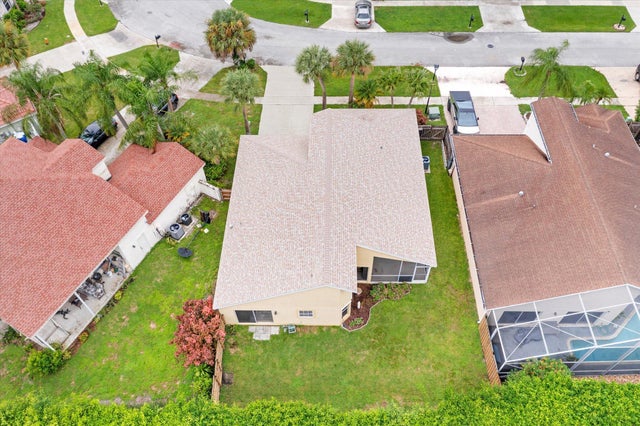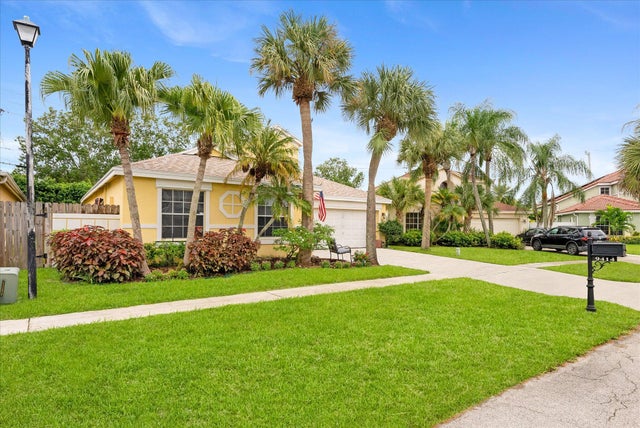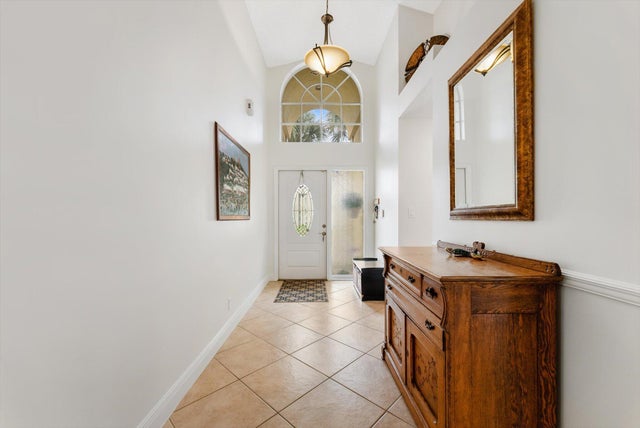About 9414 Aegean Drive
This is the one you've been waiting for! Welcome to this beautifully maintained, move-in ready 3 bed, 2 bath home in Boca Landings featuring a Brand-NEW 2025 Roof, AC-2022, & storm shutter protection. Inside, enjoy 13 ft vaulted ceilings, tile floors in the main living areas, laminate wood in bedrooms, and two tastefully updated bathrooms. Bright & charming kitchen boasting granite counters & wood cabinets. Screened lanai/patio overlooking the fully fenced backyard which offers privacy and plenty of space to play or entertain. Spacious layout with living room, formal dining room and family room connecting the open kitchen. Formal dining room can also be used as a den, office or even converted into a 4th bedroom. Low HOA Fees cover cable package, amenities and common areas.Boca Landings is an all-age community with family-friendly amenities including a pool, kiddie pool, tennis, pickleball, basketball, handball, and kids playground. Zoned for A-rated schools and close to top preschools & daycares. This home is perfect for families seeking comfort and convenience in West Boca Raton.
Features of 9414 Aegean Drive
| MLS® # | RX-11127133 |
|---|---|
| USD | $525,000 |
| CAD | $736,339 |
| CNY | 元3,741,701 |
| EUR | €450,335 |
| GBP | £392,567 |
| RUB | ₽42,749,595 |
| HOA Fees | $208 |
| Bedrooms | 3 |
| Bathrooms | 2.00 |
| Full Baths | 2 |
| Total Square Footage | 2,211 |
| Living Square Footage | 1,659 |
| Square Footage | Tax Rolls |
| Acres | 0.14 |
| Year Built | 1989 |
| Type | Residential |
| Sub-Type | Single Family Detached |
| Restrictions | Lease OK |
| Unit Floor | 0 |
| Status | Pending |
| HOPA | No Hopa |
| Membership Equity | No |
Community Information
| Address | 9414 Aegean Drive |
|---|---|
| Area | 4760 |
| Subdivision | WEITZER SUB 2 |
| Development | Boca Landings |
| City | Boca Raton |
| County | Palm Beach |
| State | FL |
| Zip Code | 33496 |
Amenities
| Amenities | Basketball, Pickleball, Playground, Pool, Tennis |
|---|---|
| Utilities | 3-Phase Electric, Public Water |
| Parking | Garage - Attached |
| # of Garages | 2 |
| Is Waterfront | No |
| Waterfront | None |
| Has Pool | No |
| Pets Allowed | Yes |
| Subdivision Amenities | Basketball, Pickleball, Playground, Pool, Community Tennis Courts |
| Security | Security Sys-Owned |
Interior
| Interior Features | Walk-in Closet |
|---|---|
| Appliances | Dishwasher, Dryer, Microwave, Range - Electric, Refrigerator, Storm Shutters, Washer, Water Heater - Elec |
| Heating | Central, Electric |
| Cooling | Central, Electric |
| Fireplace | No |
| # of Stories | 1 |
| Stories | 1.00 |
| Furnished | Unfurnished |
| Master Bedroom | Mstr Bdrm - Ground |
Exterior
| Exterior Features | Auto Sprinkler |
|---|---|
| Lot Description | < 1/4 Acre |
| Roof | Comp Shingle |
| Construction | CBS |
| Front Exposure | West |
School Information
| Elementary | Whispering Pines Elementary School |
|---|---|
| Middle | Omni Middle School |
| High | Olympic Heights Community High |
Additional Information
| Date Listed | September 26th, 2025 |
|---|---|
| Days on Market | 23 |
| Zoning | RS |
| Foreclosure | No |
| Short Sale | No |
| RE / Bank Owned | No |
| HOA Fees | 208 |
| Parcel ID | 00424706090050820 |
Room Dimensions
| Master Bedroom | 15.5 x 12.5 |
|---|---|
| Living Room | 15.75 x 13 |
| Kitchen | 14 x 9 |
Listing Details
| Office | Bergman Realty Group |
|---|---|
| aj@soldbybergman.com |

