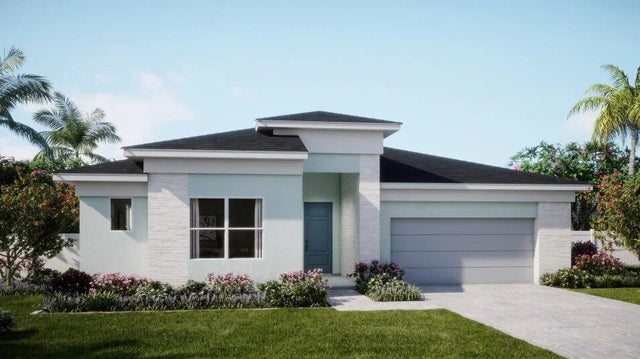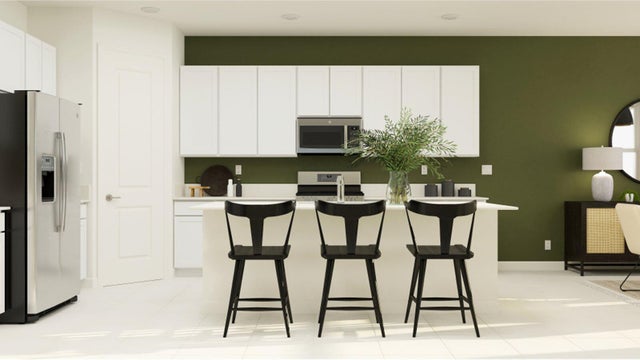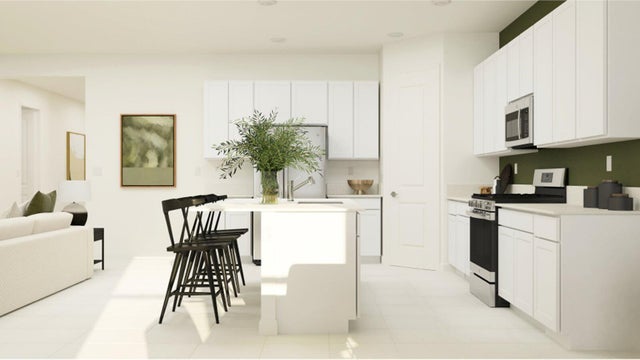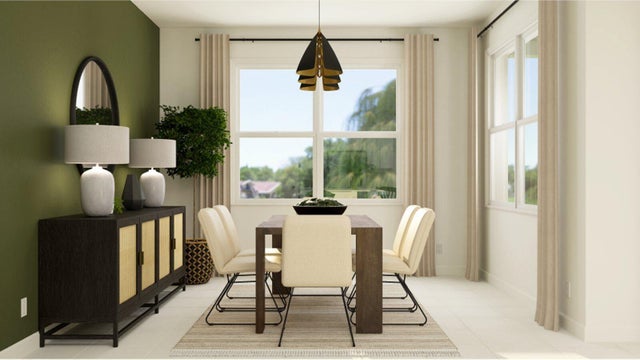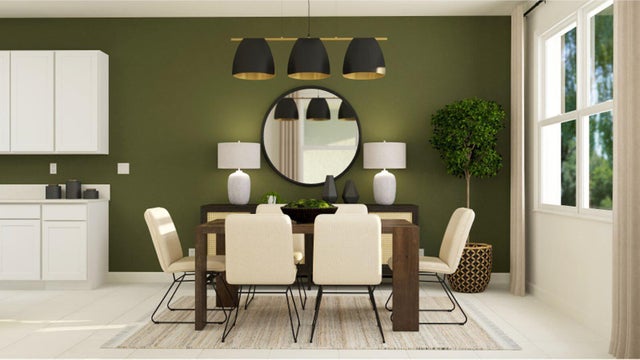About 19316 Croft Mill Crossing
This new single-level home boasts a modern and low-maintenance design. Three bedrooms can be found off the entry, leading to an inviting open-concept layout that combines the kitchen, living and dining areas, and a nearby lanai offers seamless outdoor entertaining. The luxurious owner's suite is nestled into a private rear corner, complete with an en-suite bathroom and roomy walk-in closet.Prices, dimensions and features may vary and are subject to change. Photos are for illustrative purposes only.
Features of 19316 Croft Mill Crossing
| MLS® # | RX-11127127 |
|---|---|
| USD | $698,715 |
| CAD | $981,240 |
| CNY | 元4,979,323 |
| EUR | €601,293 |
| GBP | £523,299 |
| RUB | ₽55,023,108 |
| HOA Fees | $295 |
| Bedrooms | 4 |
| Bathrooms | 3.00 |
| Full Baths | 3 |
| Total Square Footage | 2,324 |
| Living Square Footage | 2,324 |
| Square Footage | Floor Plan |
| Acres | 0.19 |
| Year Built | 2025 |
| Type | Residential |
| Sub-Type | Single Family Detached |
| Restrictions | Lease OK w/Restrict |
| Unit Floor | 0 |
| Status | Price Change |
| HOPA | No Hopa |
| Membership Equity | No |
Community Information
| Address | 19316 Croft Mill Crossing |
|---|---|
| Area | 5590 |
| Subdivision | ARDEN |
| City | Loxahatchee |
| County | Palm Beach |
| State | FL |
| Zip Code | 33470 |
Amenities
| Amenities | Basketball, Clubhouse, Dog Park, Exercise Room, Fitness Trail, Pickleball, Picnic Area, Playground, Pool, Sauna, Sidewalks, Spa-Hot Tub, Tennis |
|---|---|
| Utilities | None |
| # of Garages | 2 |
| Is Waterfront | No |
| Waterfront | None |
| Has Pool | No |
| Pets Allowed | Restricted |
| Subdivision Amenities | Basketball, Clubhouse, Dog Park, Exercise Room, Fitness Trail, Pickleball, Picnic Area, Playground, Pool, Sauna, Sidewalks, Spa-Hot Tub, Community Tennis Courts |
Interior
| Interior Features | Foyer, Cook Island, Walk-in Closet |
|---|---|
| Appliances | Dishwasher, Disposal, Microwave, Range - Electric, Smoke Detector, Washer/Dryer Hookup |
| Heating | Electric |
| Cooling | Electric |
| Fireplace | No |
| # of Stories | 1 |
| Stories | 1.00 |
| Furnished | Unfurnished |
| Master Bedroom | Separate Shower |
Exterior
| Lot Description | < 1/4 Acre |
|---|---|
| Construction | CBS |
| Front Exposure | East |
Additional Information
| Date Listed | September 26th, 2025 |
|---|---|
| Days on Market | 18 |
| Zoning | PUD |
| Foreclosure | No |
| Short Sale | No |
| RE / Bank Owned | No |
| HOA Fees | 295 |
| Parcel ID | 00404328110001310 |
Room Dimensions
| Master Bedroom | 16 x 14 |
|---|---|
| Bedroom 2 | 11.25 x 12 |
| Bedroom 3 | 11.25 x 12 |
| Bedroom 4 | 12 x 11 |
| Living Room | 18.67 x 20 |
| Kitchen | 10 x 14.5 |
Listing Details
| Office | Lennar Realty |
|---|---|
| palmatlanticmls@lennar.com |

