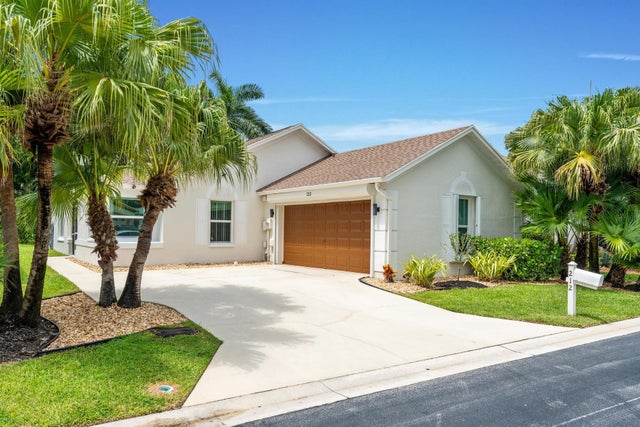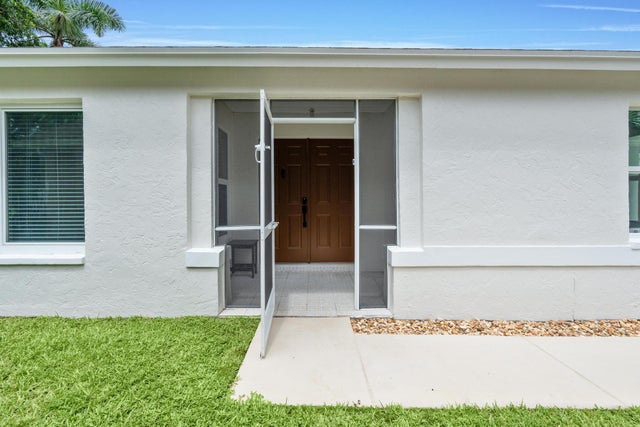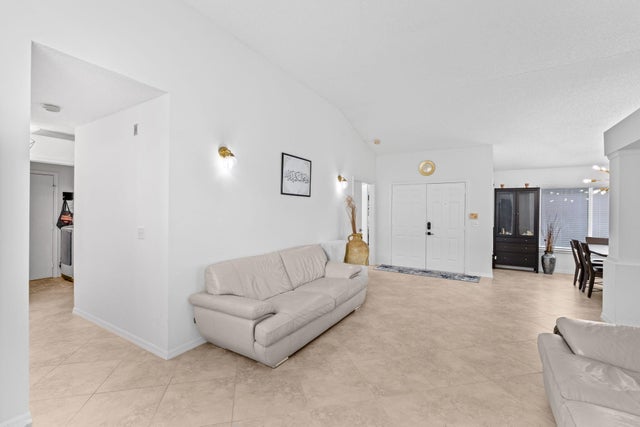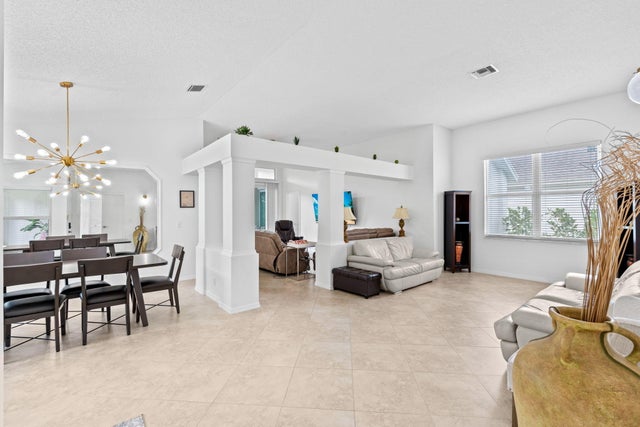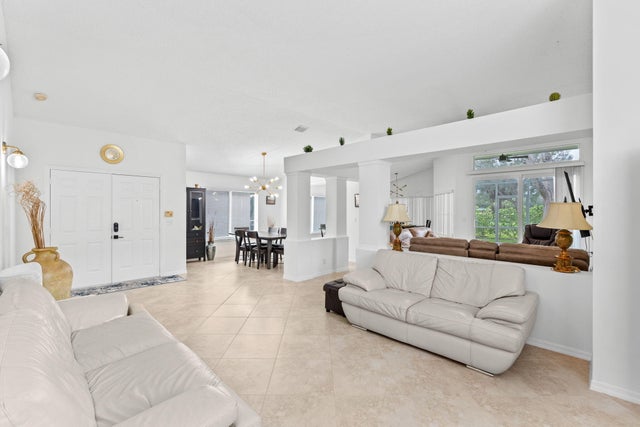About 212 Trails End
Step into this beautifully remodeled 4-bedroom, 2-bathroom home. Nestled in a quiet, family-friendly neighborhood, this home features a heavily upgraded 2-car garage. The heart of the home is the modernized kitchen, thoughtfully updated with sleek countertops and premium cabinetry, making meal prep a delight. Both bathrooms have been tastefully renovated, offering contemporary fixtures and finishes. Enjoy peace of mind with impact windows throughout, providing added safety and energy efficiency. Painted inside and out in 2024, this home is move-in ready, offering a clean, crisp look and feel. This community offers 24hr manned gate and resort style amenities. HOA includes Fiber Internet/Cable & Lawn care. Newer smart appliances in home. AC Dec/2021. Community has tons of amenities.
Features of 212 Trails End
| MLS® # | RX-11127088 |
|---|---|
| USD | $500,000 |
| CAD | $702,175 |
| CNY | 元3,563,200 |
| EUR | €430,285 |
| GBP | £374,473 |
| RUB | ₽39,374,500 |
| HOA Fees | $350 |
| Bedrooms | 4 |
| Bathrooms | 2.00 |
| Full Baths | 2 |
| Total Square Footage | 2,498 |
| Living Square Footage | 1,917 |
| Square Footage | Tax Rolls |
| Acres | 0.13 |
| Year Built | 1991 |
| Type | Residential |
| Sub-Type | Single Family Detached |
| Restrictions | No RV, No Lease First 2 Years |
| Unit Floor | 0 |
| Status | Price Change |
| HOPA | No Hopa |
| Membership Equity | No |
Community Information
| Address | 212 Trails End |
|---|---|
| Area | 5780 |
| Subdivision | RIVER BRIDGE PAR 2F |
| Development | Hammocks Trail |
| City | Greenacres |
| County | Palm Beach |
| State | FL |
| Zip Code | 33413 |
Amenities
| Amenities | Bocce Ball, Exercise Room, Internet Included, Pool, Tennis, Basketball |
|---|---|
| Utilities | Cable, 3-Phase Electric, Public Sewer, Public Water |
| Parking | 2+ Spaces, Driveway, Garage - Attached |
| # of Garages | 2 |
| View | Canal, Other |
| Is Waterfront | No |
| Waterfront | None |
| Has Pool | No |
| Pets Allowed | Yes |
| Subdivision Amenities | Bocce Ball, Exercise Room, Internet Included, Pool, Community Tennis Courts, Basketball |
| Security | Gate - Manned |
| Guest House | No |
Interior
| Interior Features | Cook Island, Split Bedroom, Walk-in Closet |
|---|---|
| Appliances | Auto Garage Open, Dishwasher, Dryer, Microwave, Range - Electric, Refrigerator, Washer, Water Heater - Elec |
| Heating | Central |
| Cooling | Ceiling Fan, Central |
| Fireplace | No |
| # of Stories | 1 |
| Stories | 1.00 |
| Furnished | Unfurnished |
| Master Bedroom | Dual Sinks, Separate Shower, Separate Tub |
Exterior
| Exterior Features | Screened Patio, Zoned Sprinkler, Screen Porch |
|---|---|
| Lot Description | < 1/4 Acre |
| Windows | Blinds, Impact Glass, Verticals |
| Roof | Comp Shingle |
| Construction | CBS |
| Front Exposure | South |
School Information
| Elementary | Liberty Park Elementary School |
|---|---|
| Middle | Okeeheelee Middle School |
| High | John I. Leonard High School |
Additional Information
| Date Listed | September 26th, 2025 |
|---|---|
| Days on Market | 19 |
| Zoning | RM-2(c |
| Foreclosure | No |
| Short Sale | No |
| RE / Bank Owned | No |
| HOA Fees | 350 |
| Parcel ID | 18424415280000100 |
Room Dimensions
| Master Bedroom | 16 x 12 |
|---|---|
| Bedroom 2 | 12 x 10 |
| Bedroom 3 | 13 x 10 |
| Bedroom 4 | 10 x 11 |
| Dining Room | 12 x 11 |
| Living Room | 19 x 12 |
| Kitchen | 18 x 13 |
Listing Details
| Office | Realty ONE Group Innovation |
|---|---|
| rebrokernydia@gmail.com |

