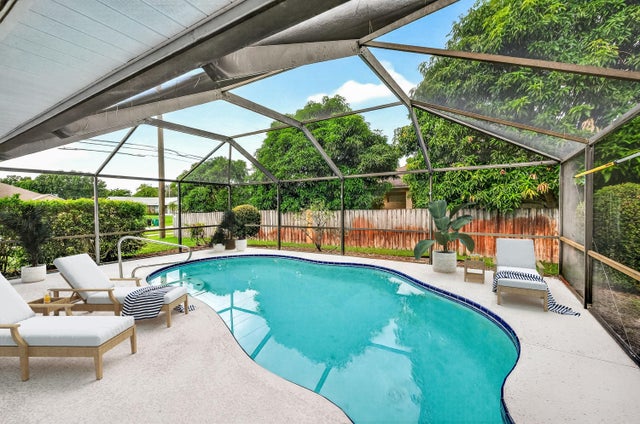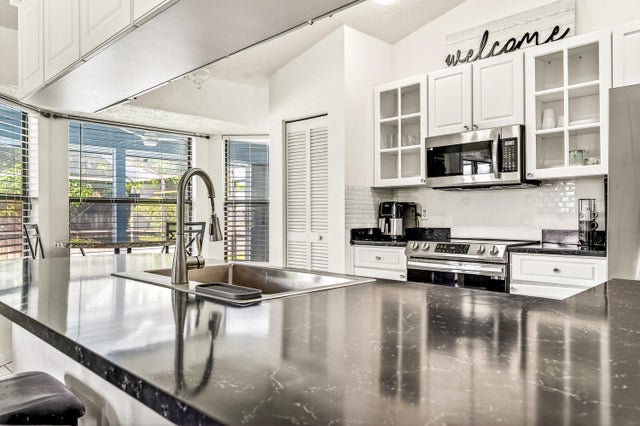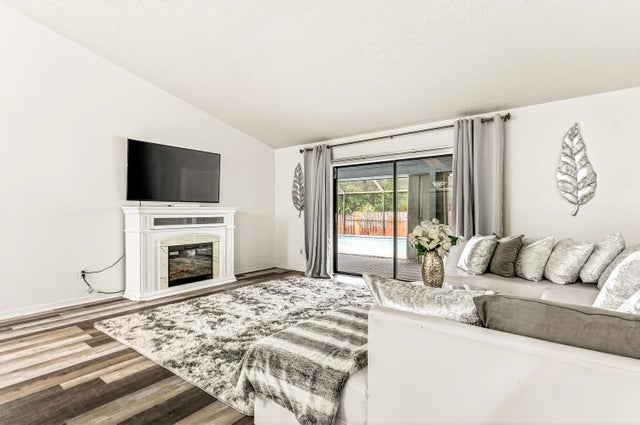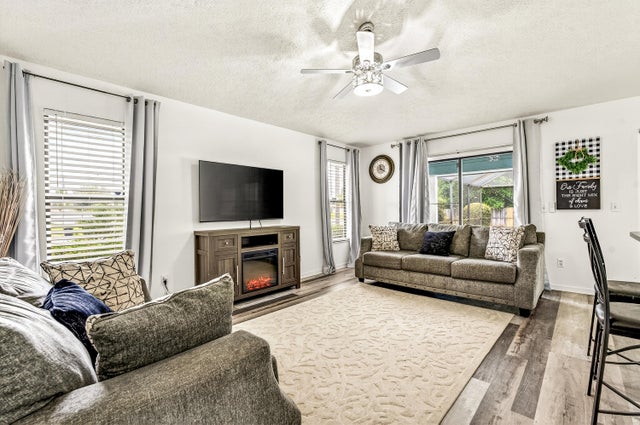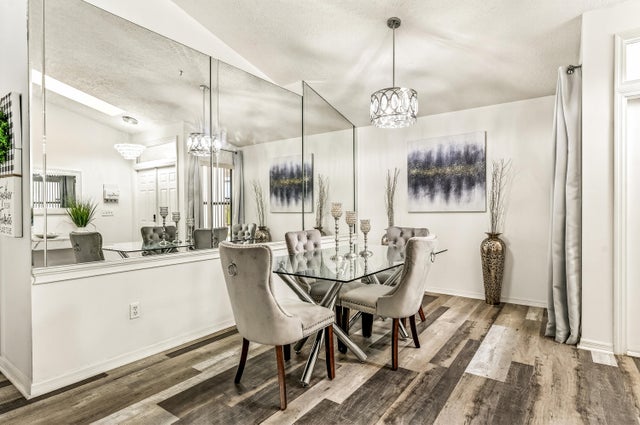About 1792 Sw Cochran Street
Discover your slice of paradise in this beautiful 3+den/2 bath pool home, spanning over 2,000 sq ft of comfortable living space. Soaring ceilings & skylights make it light & airy, with sliders that open up to a 42' lanai and screen enclosure. Great for indoor/outdoor Florida living around the pool! Glam kitchen with stainless appliances and bar seating flows to the family room. Split floor plan includes spacious master suite & luxe bath. New upscale laminate flooring throughout too! Updated AC and water heater. Roomy .30/acre corner lot with lots of parking space. Bring your toys!
Features of 1792 Sw Cochran Street
| MLS® # | RX-11127049 |
|---|---|
| USD | $459,000 |
| CAD | $645,056 |
| CNY | 元3,266,887 |
| EUR | €395,911 |
| GBP | £348,917 |
| RUB | ₽36,899,653 |
| Bedrooms | 4 |
| Bathrooms | 2.00 |
| Full Baths | 2 |
| Total Square Footage | 2,925 |
| Living Square Footage | 2,049 |
| Square Footage | Tax Rolls |
| Acres | 0.30 |
| Year Built | 1992 |
| Type | Residential |
| Sub-Type | Single Family Detached |
| Restrictions | None |
| Style | Contemporary |
| Unit Floor | 0 |
| Status | Active |
| HOPA | No Hopa |
| Membership Equity | No |
Community Information
| Address | 1792 Sw Cochran Street |
|---|---|
| Area | 7270 |
| Subdivision | PORT ST LUCIE SECTION 8 |
| City | Port Saint Lucie |
| County | St. Lucie |
| State | FL |
| Zip Code | 34953 |
Amenities
| Amenities | None |
|---|---|
| Utilities | Cable, 3-Phase Electric, Public Sewer, Public Water |
| Parking | 2+ Spaces, Garage - Attached |
| # of Garages | 2 |
| View | Garden |
| Is Waterfront | No |
| Waterfront | None |
| Has Pool | Yes |
| Pool | Concrete, Screened |
| Pets Allowed | Yes |
| Unit | Corner |
| Subdivision Amenities | None |
Interior
| Interior Features | Ctdrl/Vault Ceilings, Pantry, Roman Tub, Sky Light(s), Split Bedroom, Walk-in Closet |
|---|---|
| Appliances | Auto Garage Open, Dishwasher, Dryer, Range - Electric, Refrigerator, Storm Shutters, Washer, Water Heater - Elec |
| Heating | Central, Electric |
| Cooling | Central, Electric |
| Fireplace | No |
| # of Stories | 1 |
| Stories | 1.00 |
| Furnished | Unfurnished |
| Master Bedroom | Dual Sinks, Separate Shower, Separate Tub |
Exterior
| Exterior Features | Fence |
|---|---|
| Lot Description | 1/4 to 1/2 Acre, Corner Lot |
| Roof | Comp Shingle |
| Construction | Frame, Frame/Stucco |
| Front Exposure | East |
Additional Information
| Date Listed | September 25th, 2025 |
|---|---|
| Days on Market | 38 |
| Zoning | RS-2PS |
| Foreclosure | No |
| Short Sale | No |
| RE / Bank Owned | No |
| Parcel ID | 342053512110001 |
Room Dimensions
| Master Bedroom | 16 x 14 |
|---|---|
| Bedroom 2 | 12 x 10 |
| Bedroom 3 | 11 x 10 |
| Den | 14 x 11 |
| Dining Room | 13 x 9 |
| Family Room | 17 x 13 |
| Living Room | 18 x 17 |
| Kitchen | 17 x 11 |
| Patio | 32 x 22 |
| Porch | 42 x 10 |
Listing Details
| Office | One Sotheby's Int'l Realty |
|---|---|
| mfarr@onesothebysrealty.com |

