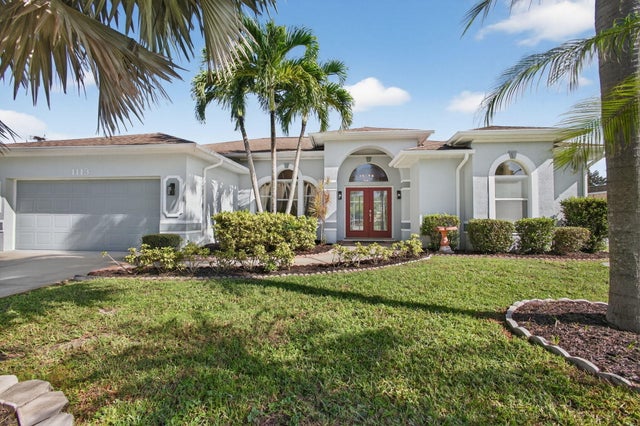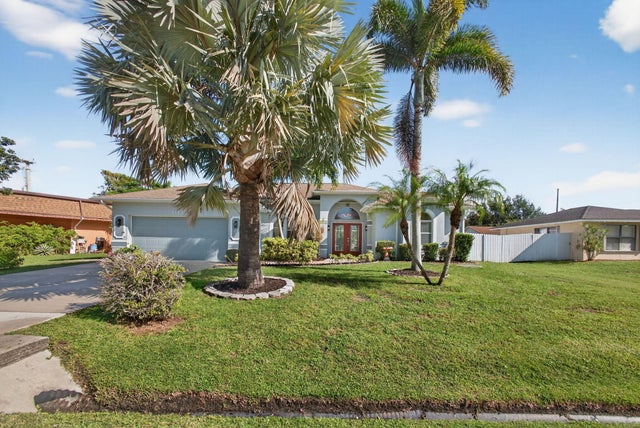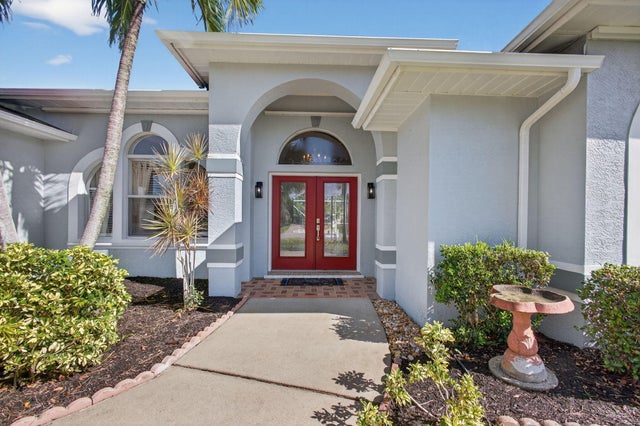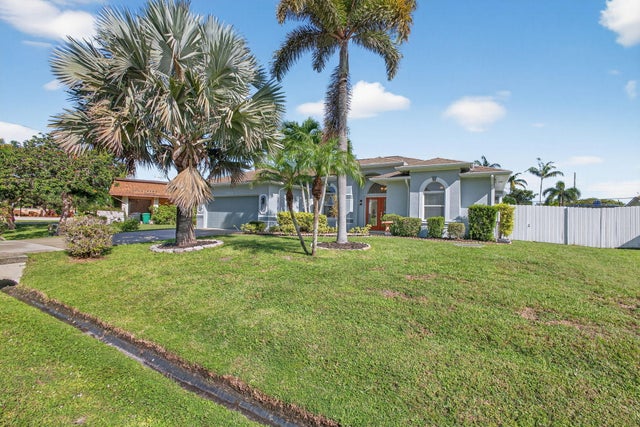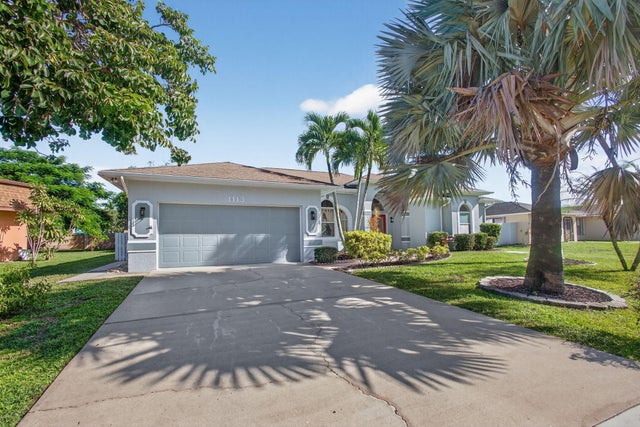About 1113 Se Petunia Avenue
Spacious 3 bed, 3 bath, 2-car garage, pool home. Located in the highly desired neighborhood of Sandpiper Bay. Featuring a fully fenced fenced in backyard, freshly painted interior and exterior, tile flooring throughout, and an open, light-filled floor plan perfect for entertaining. The brand-new 2024 A/C ensures year-round comfort. With no HOA, you'll have the freedom to truly make this home your own. Conveniently located .3 miles from the Port Saint Lucie port district. Future home to 3 restaurants on the river next to Botanical Gardens.
Open Houses
| Sat, Oct 25th | 11:00am - 1:00pm |
|---|
Features of 1113 Se Petunia Avenue
| MLS® # | RX-11127044 |
|---|---|
| USD | $500,000 |
| CAD | $700,225 |
| CNY | 元3,560,775 |
| EUR | €430,101 |
| GBP | £375,771 |
| RUB | ₽39,809,500 |
| Bedrooms | 3 |
| Bathrooms | 3.00 |
| Full Baths | 3 |
| Total Square Footage | 2,799 |
| Living Square Footage | 2,014 |
| Square Footage | Tax Rolls |
| Acres | 0.24 |
| Year Built | 2004 |
| Type | Residential |
| Sub-Type | Single Family Detached |
| Restrictions | None |
| Unit Floor | 0 |
| Status | Price Change |
| HOPA | No Hopa |
| Membership Equity | No |
Community Information
| Address | 1113 Se Petunia Avenue |
|---|---|
| Area | 7180 |
| Subdivision | Sandpiper Bay |
| City | Port Saint Lucie |
| County | St. Lucie |
| State | FL |
| Zip Code | 34952 |
Amenities
| Amenities | Golf Course |
|---|---|
| Utilities | Cable, 3-Phase Electric, Public Sewer, Public Water |
| Parking | Garage - Attached |
| # of Garages | 2 |
| View | Garden |
| Is Waterfront | No |
| Waterfront | None |
| Has Pool | Yes |
| Pets Allowed | Yes |
| Subdivision Amenities | Golf Course Community |
Interior
| Interior Features | Entry Lvl Lvng Area, French Door, Split Bedroom |
|---|---|
| Appliances | Dishwasher, Microwave, Range - Electric, Refrigerator |
| Heating | Central |
| Cooling | Central |
| Fireplace | No |
| # of Stories | 1 |
| Stories | 1.00 |
| Furnished | Unfurnished |
| Master Bedroom | Mstr Bdrm - Ground, Separate Shower, Separate Tub |
Exterior
| Lot Description | < 1/4 Acre |
|---|---|
| Construction | CBS |
| Front Exposure | Southeast |
School Information
| Elementary | Morningside Elementary School |
|---|---|
| Middle | Southport Middle School |
Additional Information
| Date Listed | September 25th, 2025 |
|---|---|
| Days on Market | 30 |
| Zoning | RS-2PS |
| Foreclosure | No |
| Short Sale | No |
| RE / Bank Owned | No |
| Parcel ID | 342252502140000 |
Room Dimensions
| Master Bedroom | 19 x 13 |
|---|---|
| Bedroom 2 | 12 x 11 |
| Bedroom 3 | 11 x 11 |
| Dining Room | 14 x 11, 10 x 7 |
| Living Room | 18 x 15 |
| Great Room | 18 x 15 |
| Kitchen | 15 x 14 |
Listing Details
| Office | Prime Time Realty LLC |
|---|---|
| alexp8@msn.com |

