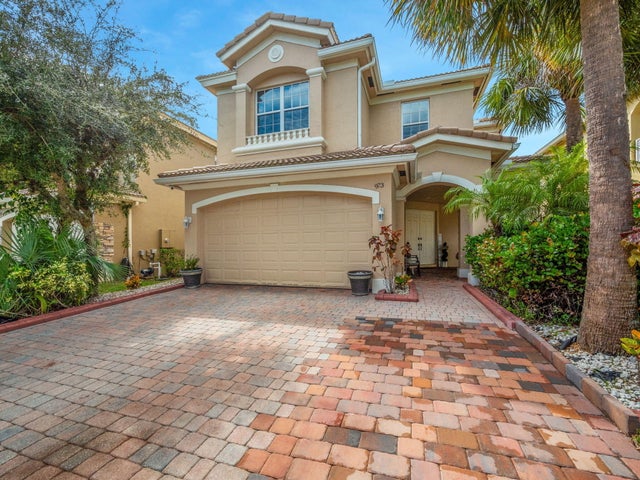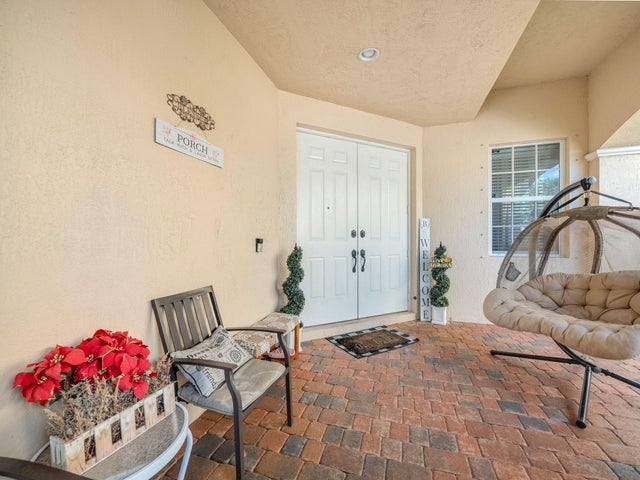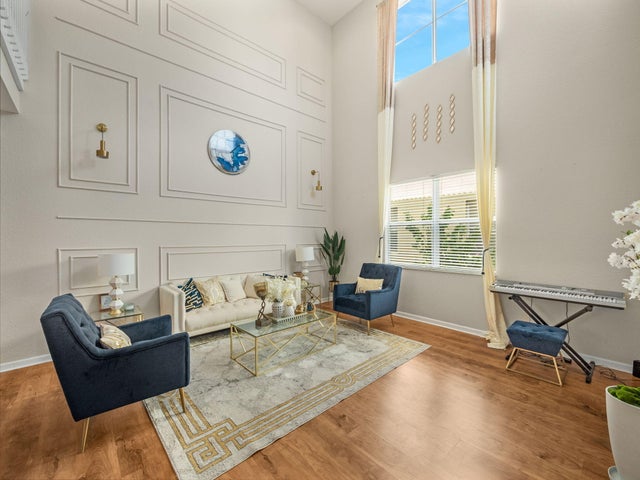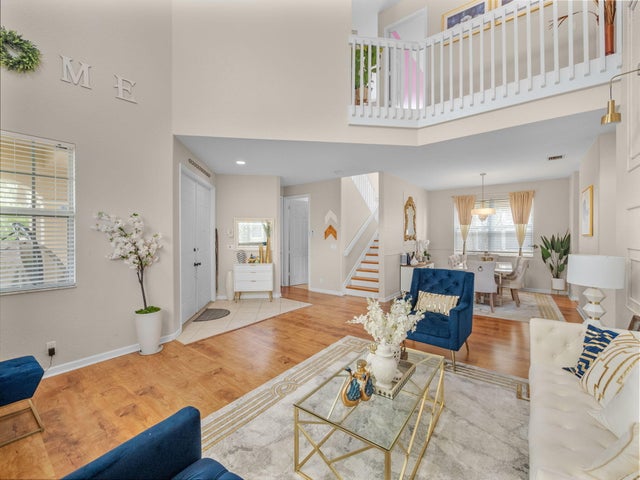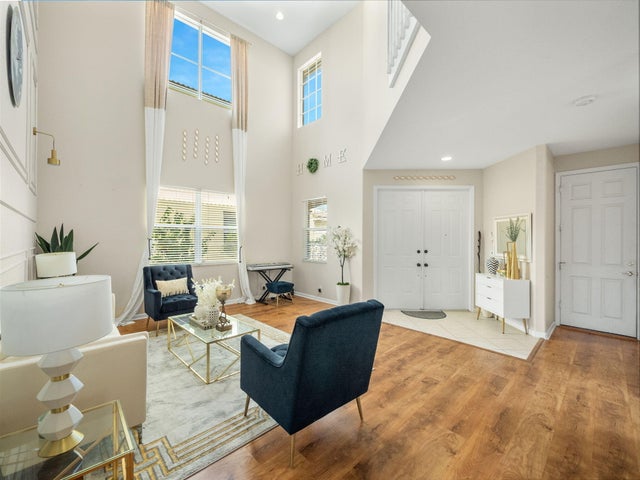About 973 Nw Leonardo Circle
Welcome to this stunning two-story home in the desirable Vizcaya Falls community! Boasting 4 spacious bedrooms and 2.5 bathrooms, this home combines comfort and elegance with its modern features. The kitchen and bathrooms are beautifully upgraded with granite countertops, adding a touch of luxury to everyday living. The property also features an extended driveway, alarm system, and Wi-Fi, all included in the HOA. The open-concept family room flows seamlessly into the expanded 16x16 screened patio -perfect for entertaining or enjoying quiet evenings outdoors. This is a wonderful opportunity to own a home that's both stylish and functional in a sought-after neighborhood! Close to shopping, schools,& hospital. RARE FINANCING AVAILABLE: MORTGAGE IS ASSUMABLE AT 2.875%
Features of 973 Nw Leonardo Circle
| MLS® # | RX-11127039 |
|---|---|
| USD | $450,000 |
| CAD | $629,942 |
| CNY | 元3,201,255 |
| EUR | €388,626 |
| GBP | £342,038 |
| RUB | ₽36,046,710 |
| HOA Fees | $411 |
| Bedrooms | 4 |
| Bathrooms | 3.00 |
| Full Baths | 2 |
| Half Baths | 1 |
| Total Square Footage | 3,106 |
| Living Square Footage | 2,232 |
| Square Footage | Tax Rolls |
| Acres | 0.11 |
| Year Built | 2006 |
| Type | Residential |
| Sub-Type | Single Family Detached |
| Restrictions | Buyer Approval, Interview Required, No RV, Tenant Approval, No Motorcycle, No Truck |
| Style | Mediterranean, Multi-Level |
| Unit Floor | 0 |
| Status | Active |
| HOPA | No Hopa |
| Membership Equity | No |
Community Information
| Address | 973 Nw Leonardo Circle |
|---|---|
| Area | 7370 |
| Subdivision | VIZCAYA FALLS PLAT 1 |
| Development | VIZCAYA FALLS |
| City | Port Saint Lucie |
| County | St. Lucie |
| State | FL |
| Zip Code | 34986 |
Amenities
| Amenities | Basketball, Clubhouse, Community Room, Exercise Room, Pool, Shuffleboard, Sidewalks, Tennis, Internet Included |
|---|---|
| Utilities | Public Sewer, Public Water |
| Parking | 2+ Spaces, Driveway |
| # of Garages | 2 |
| View | Lake |
| Is Waterfront | Yes |
| Waterfront | Lake |
| Has Pool | No |
| Pets Allowed | Yes |
| Subdivision Amenities | Basketball, Clubhouse, Community Room, Exercise Room, Pool, Shuffleboard, Sidewalks, Community Tennis Courts, Internet Included |
Interior
| Interior Features | Roman Tub, Volume Ceiling |
|---|---|
| Appliances | Auto Garage Open, Cooktop, Dishwasher, Dryer, Microwave, Refrigerator, Storm Shutters, Compactor |
| Heating | Central, Electric |
| Cooling | Ceiling Fan, Central, Electric |
| Fireplace | No |
| # of Stories | 2 |
| Stories | 2.00 |
| Furnished | Unfurnished |
| Master Bedroom | Dual Sinks |
Exterior
| Exterior Features | Auto Sprinkler, Screened Patio, Shutters, Fence |
|---|---|
| Lot Description | < 1/4 Acre |
| Roof | Barrel |
| Construction | CBS |
| Front Exposure | East |
Additional Information
| Date Listed | September 25th, 2025 |
|---|---|
| Days on Market | 35 |
| Zoning | Planned Un |
| Foreclosure | No |
| Short Sale | No |
| RE / Bank Owned | No |
| HOA Fees | 411 |
| Parcel ID | 331270000520005 |
Room Dimensions
| Master Bedroom | 13 x 15 |
|---|---|
| Living Room | 14 x 19 |
| Kitchen | 12 x 14 |
Listing Details
| Office | NextHome Treasure Coast |
|---|---|
| nexthometreasurecoast@gmail.com |

