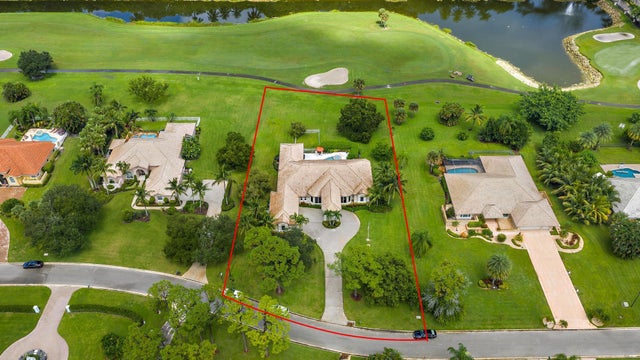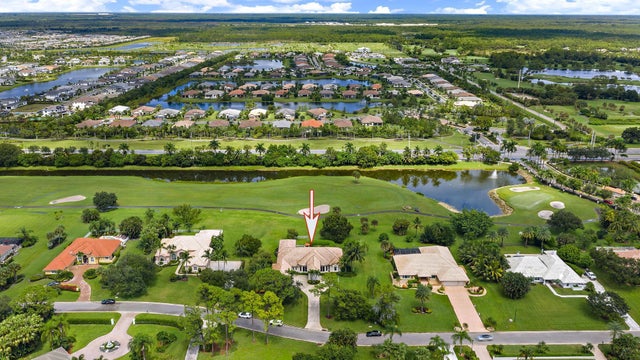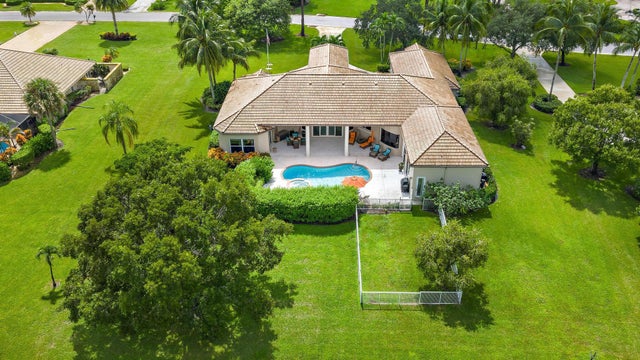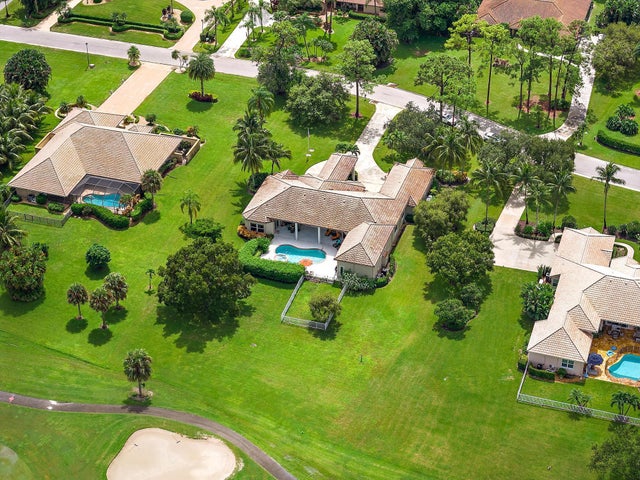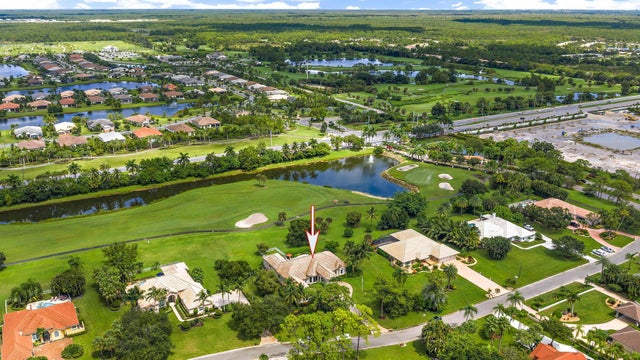About 8905 Marlamoor Lane
Set on over an acre of lush, manicured grounds with sweeping views of the 9th holeof the PGA National Estate Golf Course, this stately residence in Bay Hill Estatescombines timeless architecture with thoughtful, modern upgrades. From themoment you approach, the long upward-sloping circular driveway framed byRoman columns and an impressive portico, along with a full, oversize, epoxy floor,three-car garge, hints at the elegance that awaits inside. The home's interiors aredefined by soaring ceilings, eyebrow windows, and abundant natural light, creatinga sense of openness and grandeur. A wall of impact glass sliders in the family room,living room, and primary suite opens directly to the lanai and free-form pool, separate custom fenced-in area,creating a secure area for pets and children, all blending indoor and outdoor living with ease. Fine details such as extra-large crown molding, custom drapery, custom wall detail, a coral stone-hearth gas fireplace, and unique tray ceilings in the master suite elevate the design, while motorized shades, smart lighting, and thermostats introduce modern convenience. The newly designed wine room, custom pantry with pull-out trays, and expansive California walk-in closets provide both functionality and luxury. Recent upgrades include impact windows and doors, complete ADT security system, whole house propane generator, EV charging outlets and two separate hot water tanks and dedicated systems and more... Bay Hill Estates is a gated enclave of just 240 homes, each on one-acre lots surrounded by canals, lakes, and a PGA National golf course. The gated community provides 24-hour manned security, walking paths, high speed fiber-optic cable and internet, and optional membership to the PGA National golf and tennis facilities. Shopping, dining, cultural venues, and Palm Beach County's pristine beaches are only minutes away, ensuring an unmatched lifestyle in a tranquil yet connected setting. This residence is more than a home, it is a commanding property that combines uncompromising luxury, making it truly move-in ready for a complete, exciting lifestyle.
Features of 8905 Marlamoor Lane
| MLS® # | RX-11127020 |
|---|---|
| USD | $1,595,000 |
| CAD | $2,241,230 |
| CNY | 元11,364,535 |
| EUR | €1,367,840 |
| GBP | £1,186,068 |
| RUB | ₽128,396,862 |
| HOA Fees | $254 |
| Bedrooms | 4 |
| Bathrooms | 5.00 |
| Full Baths | 3 |
| Half Baths | 2 |
| Total Square Footage | 5,707 |
| Living Square Footage | 3,628 |
| Square Footage | Tax Rolls |
| Acres | 1.01 |
| Year Built | 2002 |
| Type | Residential |
| Sub-Type | Single Family Detached |
| Restrictions | Buyer Approval |
| Style | Mediterranean, Ranch |
| Unit Floor | 0 |
| Status | Active |
| HOPA | No Hopa |
| Membership Equity | No |
Community Information
| Address | 8905 Marlamoor Lane |
|---|---|
| Area | 5540 |
| Subdivision | STONEWAL ESTATES |
| Development | BAY HILL ESTATES |
| City | West Palm Beach |
| County | Palm Beach |
| State | FL |
| Zip Code | 33412 |
Amenities
| Amenities | Bike - Jog, Golf Course |
|---|---|
| Utilities | Cable, 3-Phase Electric, Public Water, Septic |
| Parking | Drive - Circular, Driveway, Garage - Attached |
| # of Garages | 3 |
| View | Golf, Pool |
| Is Waterfront | No |
| Waterfront | None |
| Has Pool | Yes |
| Pool | Heated, Freeform |
| Pets Allowed | Yes |
| Unit | On Golf Course |
| Subdivision Amenities | Bike - Jog, Golf Course Community |
| Security | Gate - Manned, Private Guard |
| Guest House | No |
Interior
| Interior Features | Built-in Shelves, Closet Cabinets, Ctdrl/Vault Ceilings, Foyer, Cook Island, Pantry, Walk-in Closet, Fireplace(s), Pull Down Stairs, Laundry Tub, Decorative Fireplace |
|---|---|
| Appliances | Auto Garage Open, Cooktop, Dishwasher, Disposal, Dryer, Microwave, Range - Electric, Refrigerator, Smoke Detector, Washer, Reverse Osmosis Water Treatment |
| Heating | Zoned |
| Cooling | Central, Zoned, Paddle Fans |
| Fireplace | Yes |
| # of Stories | 1 |
| Stories | 1.00 |
| Furnished | Unfurnished |
| Master Bedroom | Bidet, Dual Sinks, Separate Shower, Spa Tub & Shower, Mstr Bdrm - Sitting |
Exterior
| Exterior Features | Auto Sprinkler, Awnings, Covered Patio, Fence, Fruit Tree(s), Well Sprinkler, Zoned Sprinkler, Open Porch |
|---|---|
| Lot Description | 1 to < 2 Acres |
| Windows | Blinds, Impact Glass, Single Hung Metal, Sliding |
| Roof | Concrete Tile |
| Construction | CBS, Frame/Stucco |
| Front Exposure | South |
Additional Information
| Date Listed | September 25th, 2025 |
|---|---|
| Days on Market | 20 |
| Zoning | RL3 |
| Foreclosure | No |
| Short Sale | No |
| RE / Bank Owned | No |
| HOA Fees | 254 |
| Parcel ID | 52414214070000040 |
Room Dimensions
| Master Bedroom | 24 x 16 |
|---|---|
| Bedroom 2 | 12 x 13 |
| Bedroom 3 | 12 x 13 |
| Bedroom 4 | 12 x 14 |
| Dining Room | 12 x 14 |
| Family Room | 19 x 28 |
| Living Room | 21 x 20 |
| Kitchen | 17 x 12 |
Listing Details
| Office | The Telchin Group LLC |
|---|---|
| erictelchin@hotmail.com |

