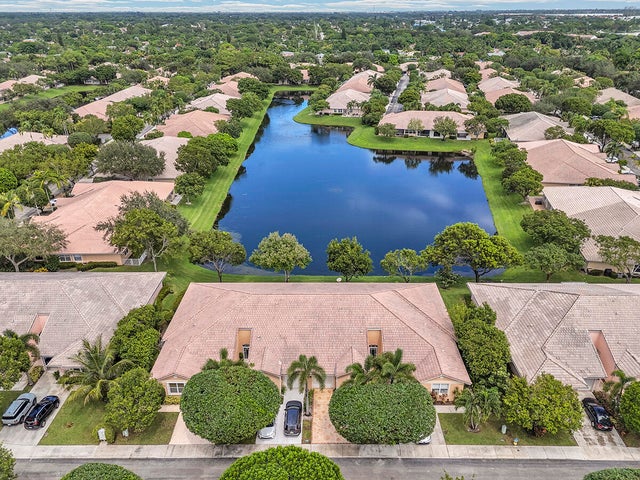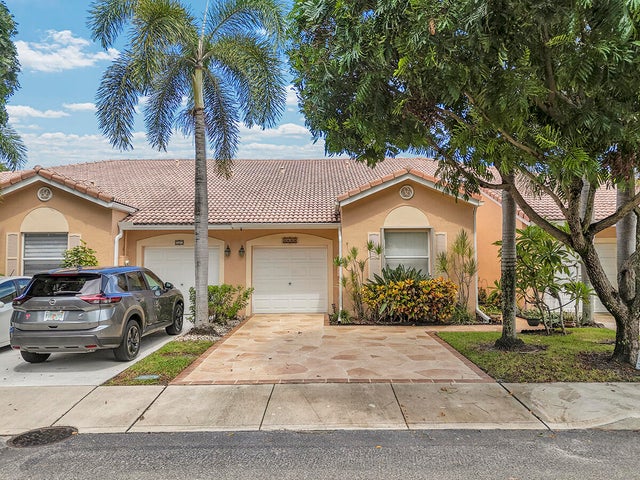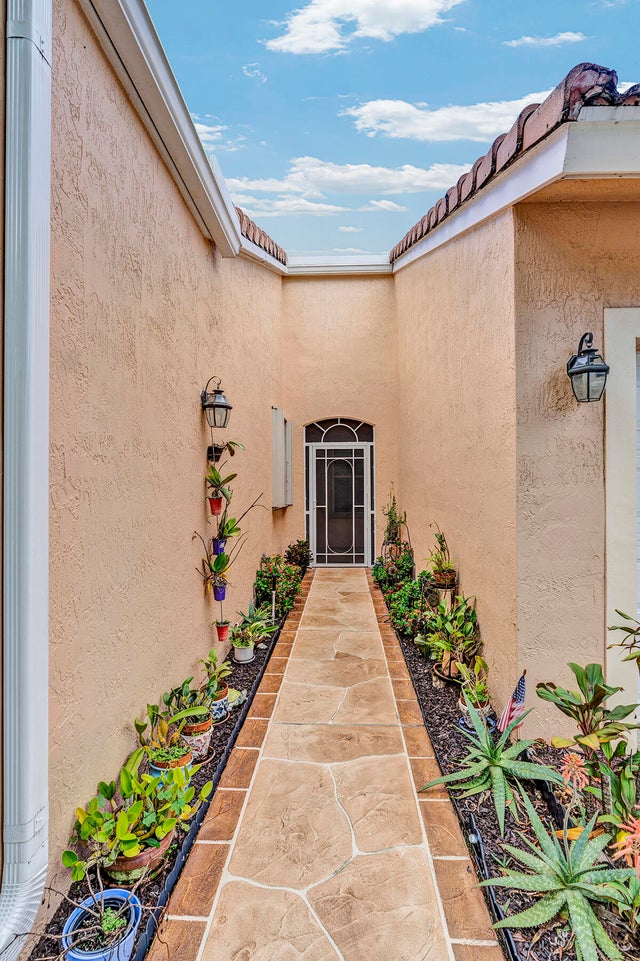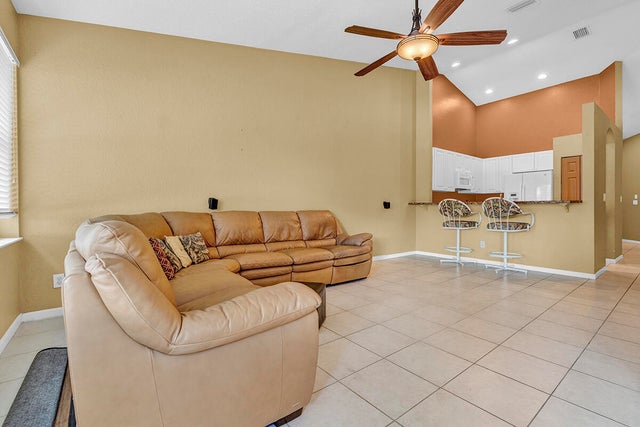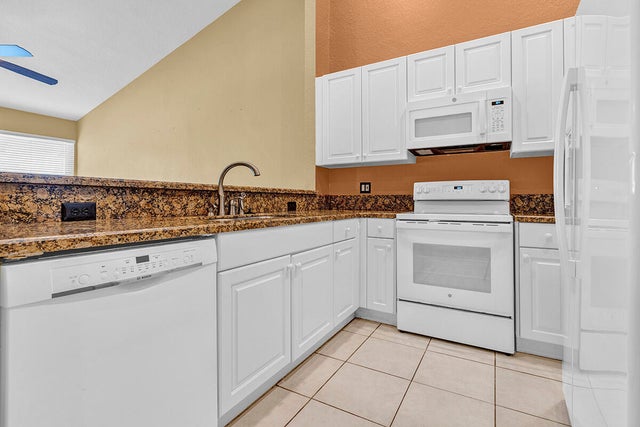About 2455 Coral Trace Circle S
Beautiful 2-bed, 2-bath villa with 1-car garage in the heart of Delray Beach boasting a massive water view! Enjoy an open floor plan with split-bedroom design for privacy, granite kitchen, laundry room, and large screened patio overlooking the water. Accordion shutters add peace of mind, and a stamped concrete entry adds charm. No restrictions--ideal for full-time living or investment. The community offers incredible amenities including a resort-style pool, fitness center, tennis, Clubroom, Billiards and Tot Lot. Conveniently close to shopping, dining, and the vibrant Delray Beach lifestyle! Minutes to the beach and all that Delray has to offer!
Open Houses
| Sun, Nov 9th | 1:30pm - 3:30pm |
|---|
Features of 2455 Coral Trace Circle S
| MLS® # | RX-11127013 |
|---|---|
| USD | $424,500 |
| CAD | $597,352 |
| CNY | 元3,024,478 |
| EUR | €368,999 |
| GBP | £324,724 |
| RUB | ₽34,405,131 |
| HOA Fees | $381 |
| Bedrooms | 2 |
| Bathrooms | 2.00 |
| Full Baths | 2 |
| Total Square Footage | 1,950 |
| Living Square Footage | 1,401 |
| Square Footage | Tax Rolls |
| Acres | 0.00 |
| Year Built | 2000 |
| Type | Residential |
| Sub-Type | Townhouse / Villa / Row |
| Restrictions | Buyer Approval, Interview Required, Lease OK |
| Style | Villa |
| Unit Floor | 0 |
| Status | Price Change |
| HOPA | No Hopa |
| Membership Equity | No |
Community Information
| Address | 2455 Coral Trace Circle S |
|---|---|
| Area | 4540 |
| Subdivision | CORAL TRACE |
| Development | CORAL TRACE |
| City | Delray Beach |
| County | Palm Beach |
| State | FL |
| Zip Code | 33445 |
Amenities
| Amenities | Billiards, Clubhouse, Community Room, Exercise Room, Game Room, Internet Included, Playground, Pool, Spa-Hot Tub, Tennis |
|---|---|
| Utilities | Cable, 3-Phase Electric, Public Sewer, Public Water |
| Parking | Garage - Attached |
| # of Garages | 1 |
| View | Lake |
| Is Waterfront | Yes |
| Waterfront | Lake |
| Has Pool | No |
| Pets Allowed | Restricted |
| Subdivision Amenities | Billiards, Clubhouse, Community Room, Exercise Room, Game Room, Internet Included, Playground, Pool, Spa-Hot Tub, Community Tennis Courts |
| Security | Gate - Unmanned |
Interior
| Interior Features | Ctdrl/Vault Ceilings, Foyer, Split Bedroom, Walk-in Closet |
|---|---|
| Appliances | Dishwasher, Dryer, Range - Electric, Refrigerator, Washer, Water Heater - Elec |
| Heating | Central, Electric |
| Cooling | Central, Electric |
| Fireplace | No |
| # of Stories | 1 |
| Stories | 1.00 |
| Furnished | Unfurnished |
| Master Bedroom | Mstr Bdrm - Ground, Separate Shower, Separate Tub |
Exterior
| Exterior Features | Covered Patio, Screened Patio |
|---|---|
| Lot Description | < 1/4 Acre |
| Windows | Single Hung Metal, Sliding |
| Roof | S-Tile |
| Construction | CBS |
| Front Exposure | East |
School Information
| Elementary | Crosspointe Elementary School |
|---|---|
| Middle | Carver Community Middle School |
| High | Atlantic High School |
Additional Information
| Date Listed | September 25th, 2025 |
|---|---|
| Days on Market | 40 |
| Zoning | RES |
| Foreclosure | No |
| Short Sale | No |
| RE / Bank Owned | No |
| HOA Fees | 381 |
| Parcel ID | 12434618540020420 |
Room Dimensions
| Master Bedroom | 15 x 15 |
|---|---|
| Bedroom 2 | 11 x 10 |
| Dining Room | 10 x 9 |
| Living Room | 20 x 14 |
| Kitchen | 9 x 9 |
| Patio | 15 x 12 |
Listing Details
| Office | Century 21 Stein Posner |
|---|---|
| ajs929@hotmail.com |

