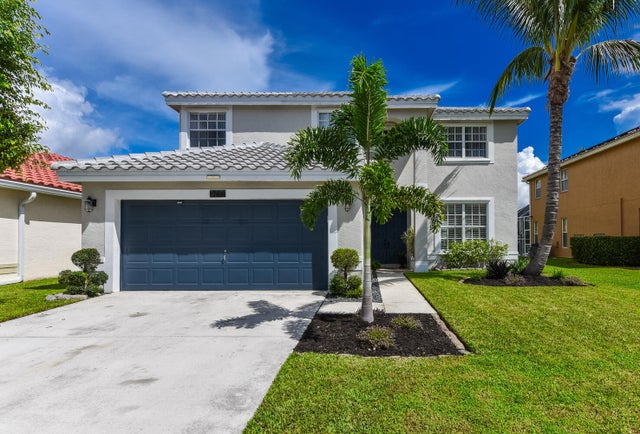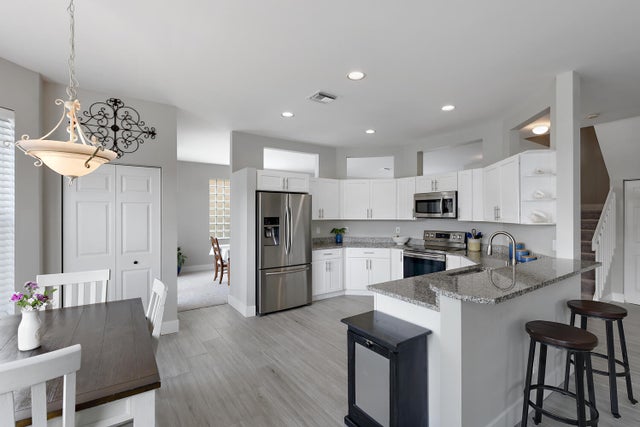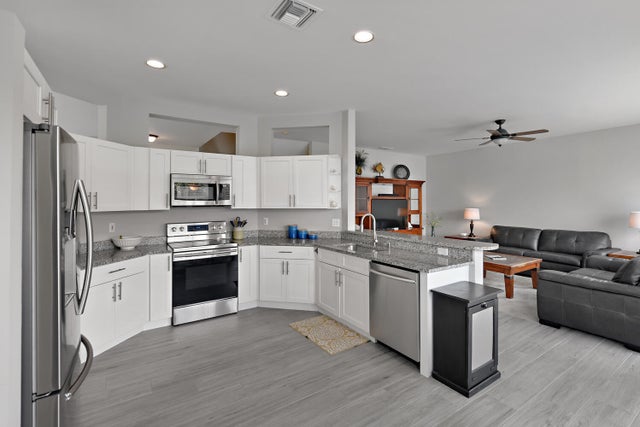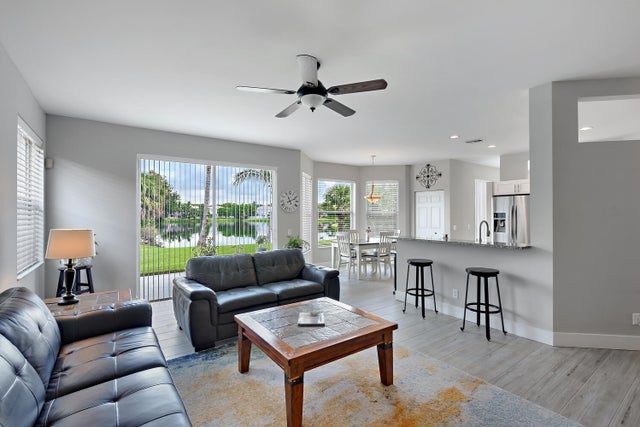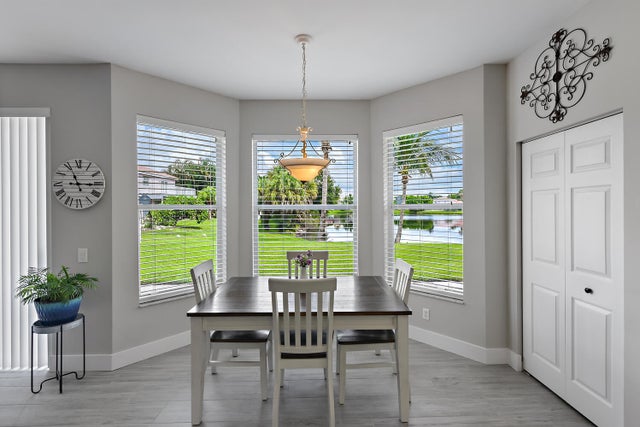About 3861 Newport Avenue
Welcome to your dream home! This beautifully updated 4-bedroom, 2.1-bath residence offers modern comfort, timeless style, and breathtaking lake views. Step inside to discover an open and airy layout featuring brand-new flooring, a new roof, fresh paint throughout, and stylish fixtures that give the home a clean, contemporary feel. The spacious living area flows seamlessly into a bright dining space and a fully remodeled kitchen, complete with sleek countertops, and ample storage -- perfect for both everyday living and entertaining.Upstairs, you'll find four generously sized bedrooms, including a serene primary suite with a private en-suite bath.This home combines the charm of lakeside living with the comfort of a modern renovation -- a rare find that won't last long
Features of 3861 Newport Avenue
| MLS® # | RX-11127007 |
|---|---|
| USD | $655,000 |
| CAD | $919,849 |
| CNY | 元4,667,792 |
| EUR | €563,673 |
| GBP | £490,559 |
| RUB | ₽51,580,595 |
| HOA Fees | $258 |
| Bedrooms | 4 |
| Bathrooms | 3.00 |
| Full Baths | 2 |
| Half Baths | 1 |
| Total Square Footage | 3,116 |
| Living Square Footage | 2,644 |
| Square Footage | Appraisal |
| Acres | 0.13 |
| Year Built | 1997 |
| Type | Residential |
| Sub-Type | Single Family Detached |
| Restrictions | No Lease First 2 Years |
| Style | Traditional |
| Unit Floor | 0 |
| Status | Active |
| HOPA | No Hopa |
| Membership Equity | No |
Community Information
| Address | 3861 Newport Avenue |
|---|---|
| Area | 4490 |
| Subdivision | NAUTICA SOUND PUD PL 1 |
| Development | Nautica Sound |
| City | Boynton Beach |
| County | Palm Beach |
| State | FL |
| Zip Code | 33435 |
Amenities
| Amenities | Exercise Room, Pool, Tennis |
|---|---|
| Utilities | Cable, 3-Phase Electric, Public Sewer, Public Water |
| Parking | 2+ Spaces, Garage - Attached |
| # of Garages | 2 |
| View | Lake |
| Is Waterfront | Yes |
| Waterfront | Lake |
| Has Pool | No |
| Pets Allowed | Yes |
| Subdivision Amenities | Exercise Room, Pool, Community Tennis Courts |
| Security | Burglar Alarm, Gate - Manned |
Interior
| Interior Features | Walk-in Closet |
|---|---|
| Appliances | Auto Garage Open, Dishwasher, Disposal, Dryer, Freezer, Microwave, Range - Electric, Refrigerator, Smoke Detector, Washer, Water Heater - Elec |
| Heating | Central |
| Cooling | Ceiling Fan, Central Building |
| Fireplace | No |
| # of Stories | 2 |
| Stories | 2.00 |
| Furnished | Unfurnished |
| Master Bedroom | Mstr Bdrm - Upstairs |
Exterior
| Exterior Features | Auto Sprinkler, Deck, Tennis Court |
|---|---|
| Lot Description | < 1/4 Acre |
| Roof | Barrel |
| Construction | CBS, Frame/Stucco |
| Front Exposure | South |
School Information
| High | Santaluces Community High |
|---|
Additional Information
| Date Listed | September 25th, 2025 |
|---|---|
| Days on Market | 20 |
| Zoning | PUD 0100-single |
| Foreclosure | No |
| Short Sale | No |
| RE / Bank Owned | No |
| HOA Fees | 258 |
| Parcel ID | 08434507160001500 |
Room Dimensions
| Master Bedroom | 17 x 17 |
|---|---|
| Living Room | 12 x 15 |
| Kitchen | 12 x 10 |
Listing Details
| Office | Proper Realty Co |
|---|---|
| admin@proper-realty.com |

