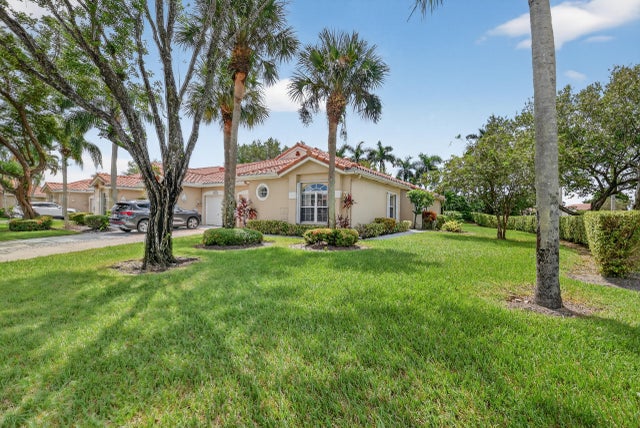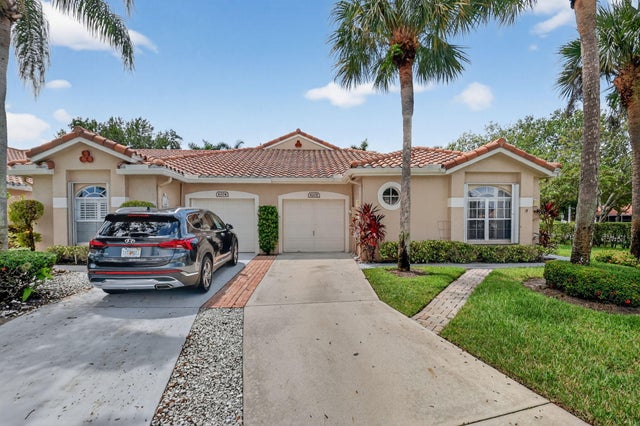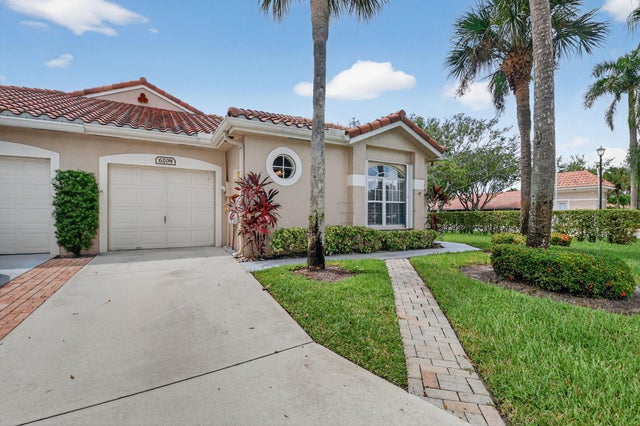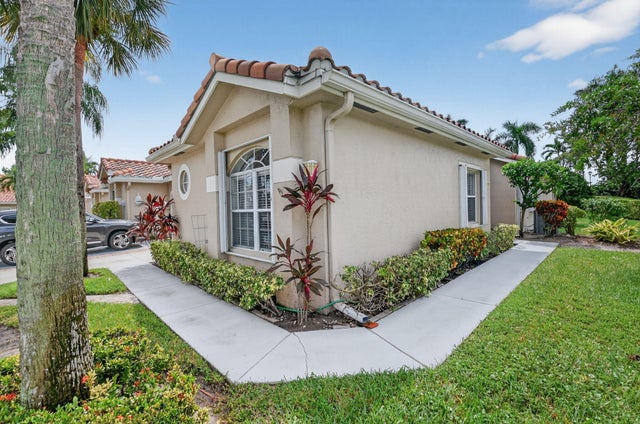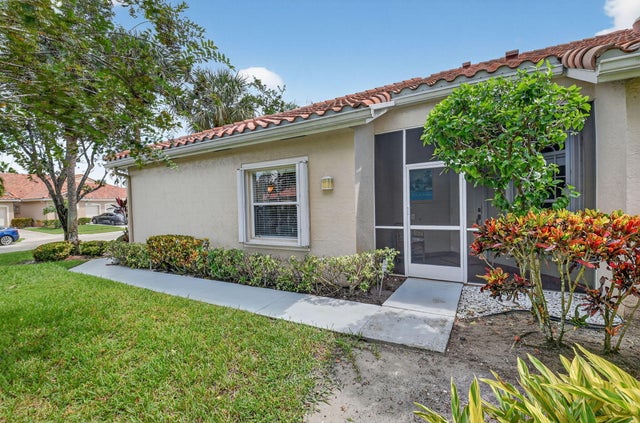About 6208 Key Largo Lane
Welcome to this move-in ready 3 BR/2.1 BA villa w/ a 1-car garage, perfectly situated on a desirable corner lot offering lush green space & privacy. This home combines modern updates w/ functional living spaces. . Features incl. beautiful tile flooring, updated kitchen, featuring wood cabinets, granite counters, stainless steel app., built-in coffee bar & counter dining area --perfect for casual meals! Primary BR suite offers a serene retreat w/ renovated bathroom & walk-in closets. You will love the air conditioned lanai w/ impact sliders, 2025 a/c, vaulted ceiling, sky light, accordion shutters & extra long driveway! Aberdeen East Clubhouse offers too many amenities to list!
Features of 6208 Key Largo Lane
| MLS® # | RX-11126958 |
|---|---|
| USD | $360,000 |
| CAD | $503,953 |
| CNY | 元2,561,004 |
| EUR | €310,901 |
| GBP | £273,631 |
| RUB | ₽28,837,368 |
| HOA Fees | $590 |
| Bedrooms | 3 |
| Bathrooms | 3.00 |
| Full Baths | 2 |
| Half Baths | 1 |
| Total Square Footage | 2,004 |
| Living Square Footage | 1,592 |
| Square Footage | Tax Rolls |
| Acres | 0.19 |
| Year Built | 1997 |
| Type | Residential |
| Sub-Type | Townhouse / Villa / Row |
| Style | Villa |
| Unit Floor | 0 |
| Status | Active |
| HOPA | Yes-Verified |
| Membership Equity | No |
Community Information
| Address | 6208 Key Largo Lane |
|---|---|
| Area | 4590 |
| Subdivision | ABERDEEN 22 |
| Development | Isles of Aberdeen |
| City | Boynton Beach |
| County | Palm Beach |
| State | FL |
| Zip Code | 33472 |
Amenities
| Amenities | Clubhouse, Internet Included, Pickleball, Pool, Sidewalks, Spa-Hot Tub, Street Lights, Tennis |
|---|---|
| Utilities | Cable, 3-Phase Electric, Public Sewer, Public Water |
| Parking | Driveway, Garage - Attached |
| # of Garages | 1 |
| View | Garden |
| Is Waterfront | No |
| Waterfront | None |
| Has Pool | No |
| Pets Allowed | Restricted |
| Unit | Corner |
| Subdivision Amenities | Clubhouse, Internet Included, Pickleball, Pool, Sidewalks, Spa-Hot Tub, Street Lights, Community Tennis Courts |
| Security | Gate - Unmanned |
Interior
| Interior Features | Ctdrl/Vault Ceilings, Foyer, Pantry, Split Bedroom, Walk-in Closet |
|---|---|
| Appliances | Auto Garage Open, Dishwasher, Disposal, Dryer, Microwave, Range - Electric, Refrigerator, Washer, Water Heater - Elec |
| Heating | Central |
| Cooling | Ceiling Fan, Central |
| Fireplace | No |
| # of Stories | 1 |
| Stories | 1.00 |
| Furnished | Unfurnished |
| Master Bedroom | Dual Sinks, Mstr Bdrm - Ground, Separate Shower |
Exterior
| Exterior Features | Auto Sprinkler, Screened Patio, Shutters |
|---|---|
| Lot Description | < 1/4 Acre, Corner Lot, Paved Road, Sidewalks |
| Roof | Barrel |
| Construction | CBS |
| Front Exposure | North |
Additional Information
| Date Listed | September 25th, 2025 |
|---|---|
| Days on Market | 34 |
| Zoning | RS |
| Foreclosure | No |
| Short Sale | No |
| RE / Bank Owned | No |
| HOA Fees | 590 |
| Parcel ID | 00424514200010040 |
Room Dimensions
| Master Bedroom | 19 x 16 |
|---|---|
| Bedroom 2 | 10 x 11 |
| Bedroom 3 | 10 x 11 |
| Living Room | 16 x 15 |
| Kitchen | 15 x 11 |
Listing Details
| Office | KW Innovations |
|---|---|
| jackie@jackieellis.com |

