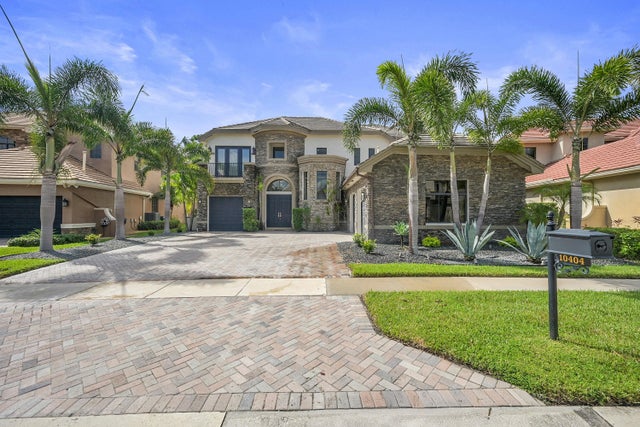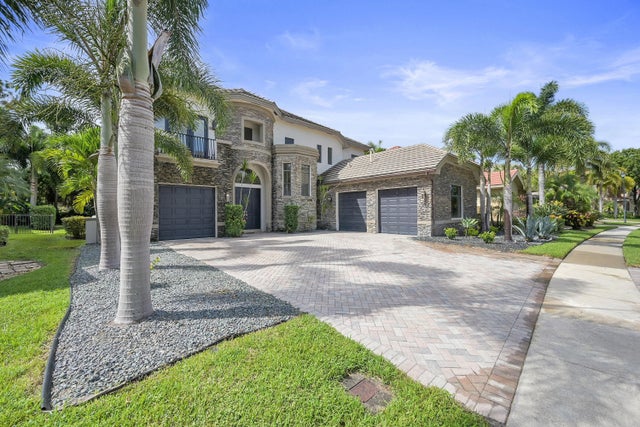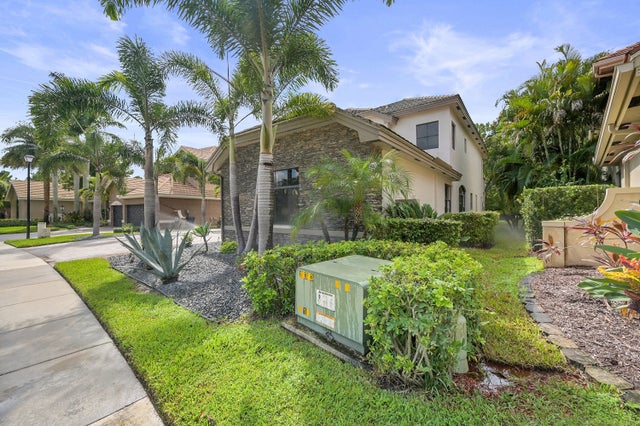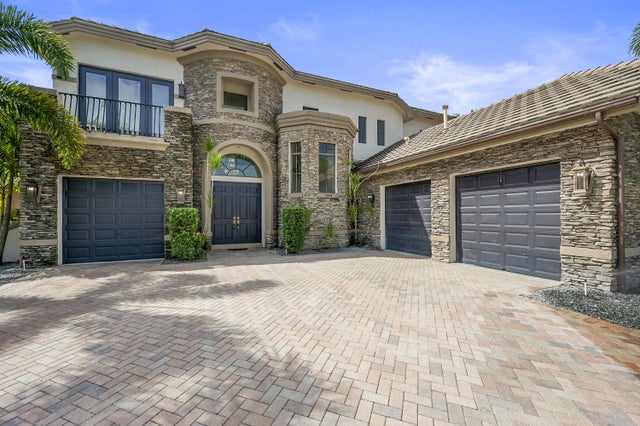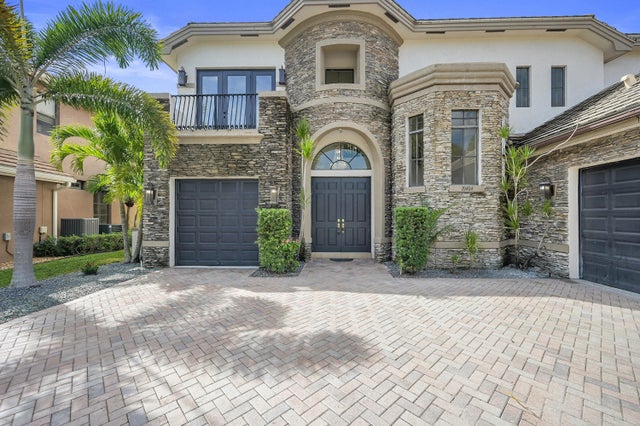About 10404 Trianon Place
Welcome to this beautifully upgraded 6-bedroom, 6-bathroom estate in the prestigious Versailles community. Featuring a gourmet kitchen with new appliances and a grand granite island, refreshed bathrooms with custom vanities and smart toilets, and a spacious media room, this home is designed for both elegance and comfort. Outside, enjoy new stone pavers, a gazebo, lush landscaping, and an extended driveway lined with royal palms. With new flooring, fresh paint, and stylish lighting throughout, this residence offers the perfect blend of luxury and modern. Upgrades include: " Upgraded kitchen with formal dining room " Upgraded bathrooms with new vanities and smart toilets " Spacious walk-in upgraded closet " Extended media room " Newly installed backyard stone pavers with gazebo " Extended driveway for six-plus cars, lined with royal palm trees " New flooring throughout " New appliances " Freshly painted interior " New light fixtures
Features of 10404 Trianon Place
| MLS® # | RX-11126944 |
|---|---|
| USD | $1,199,000 |
| CAD | $1,687,748 |
| CNY | 元8,561,460 |
| EUR | €1,037,767 |
| GBP | £903,913 |
| RUB | ₽95,930,431 |
| HOA Fees | $515 |
| Bedrooms | 6 |
| Bathrooms | 6.00 |
| Full Baths | 6 |
| Total Square Footage | 5,178 |
| Living Square Footage | 4,163 |
| Square Footage | Tax Rolls |
| Acres | 0.22 |
| Year Built | 2005 |
| Type | Residential |
| Sub-Type | Single Family Detached |
| Restrictions | Buyer Approval, No Boat, No Lease First 2 Years, No RV, No Truck |
| Style | French |
| Unit Floor | 0 |
| Status | Pending |
| HOPA | No Hopa |
| Membership Equity | No |
Community Information
| Address | 10404 Trianon Place |
|---|---|
| Area | 5520 |
| Subdivision | VERSAILLES |
| City | Wellington |
| County | Palm Beach |
| State | FL |
| Zip Code | 33449 |
Amenities
| Amenities | Basketball, Clubhouse, Community Room, Exercise Room, Manager on Site, Pool, Sidewalks, Street Lights, Tennis |
|---|---|
| Utilities | Cable, 3-Phase Electric, Gas Natural, Public Sewer, Public Water |
| Parking | 2+ Spaces, Driveway, Garage - Attached |
| # of Garages | 3 |
| Is Waterfront | No |
| Waterfront | None |
| Has Pool | No |
| Pets Allowed | Yes |
| Subdivision Amenities | Basketball, Clubhouse, Community Room, Exercise Room, Manager on Site, Pool, Sidewalks, Street Lights, Community Tennis Courts |
| Security | Gate - Manned, Private Guard |
Interior
| Interior Features | Closet Cabinets, Ctdrl/Vault Ceilings, Entry Lvl Lvng Area, Foyer, Cook Island, Laundry Tub, Roman Tub, Upstairs Living Area, Walk-in Closet |
|---|---|
| Appliances | Auto Garage Open, Dishwasher, Disposal, Dryer, Fire Alarm, Generator Whle House, Ice Maker, Microwave, Range - Gas, Refrigerator, Reverse Osmosis Water Treatment, Smoke Detector, Wall Oven, Washer, Water Heater - Gas |
| Heating | Central, Electric |
| Cooling | Ceiling Fan, Central, Electric |
| Fireplace | No |
| # of Stories | 2 |
| Stories | 2.00 |
| Furnished | Unfurnished |
| Master Bedroom | Mstr Bdrm - Sitting, Mstr Bdrm - Upstairs, Separate Shower, Separate Tub, Whirlpool Spa, Bidet, 2 Master Baths |
Exterior
| Exterior Features | Auto Sprinkler, Custom Lighting, Deck, Open Balcony, Summer Kitchen, Zoned Sprinkler |
|---|---|
| Lot Description | < 1/4 Acre, Sidewalks |
| Windows | Double Hung Metal, Drapes, Hurricane Windows, Impact Glass, Picture, Sliding |
| Roof | Flat Tile |
| Construction | CBS |
| Front Exposure | North |
School Information
| Elementary | Panther Run Elementary School |
|---|---|
| Middle | Polo Park Middle School |
| High | Palm Beach Central High School |
Additional Information
| Date Listed | September 25th, 2025 |
|---|---|
| Days on Market | 18 |
| Zoning | PUD(ci |
| Foreclosure | No |
| Short Sale | No |
| RE / Bank Owned | No |
| HOA Fees | 515 |
| Parcel ID | 73414424050002010 |
Room Dimensions
| Master Bedroom | 19 x 14 |
|---|---|
| Living Room | 22 x 17 |
| Kitchen | 18 x 12 |
Listing Details
| Office | Sainaam Realty & Investment |
|---|---|
| rmohanka@sainaamrealty.com |

