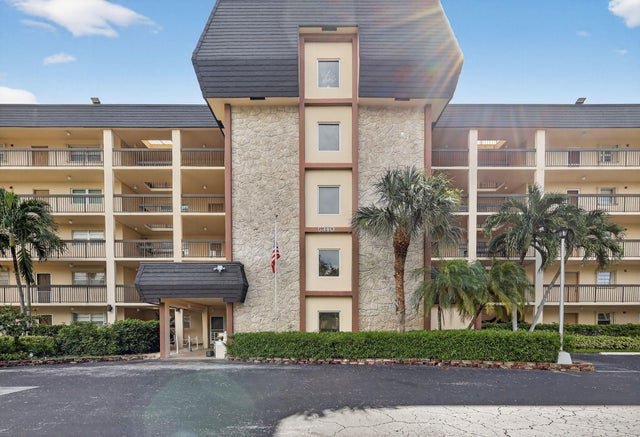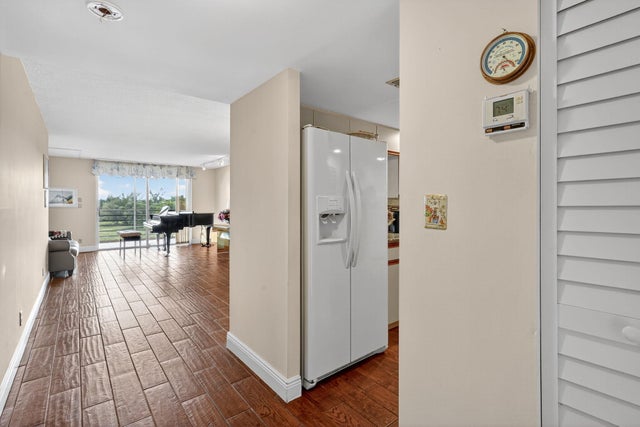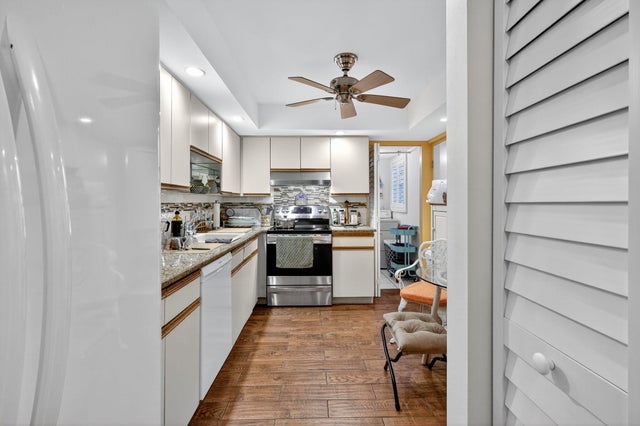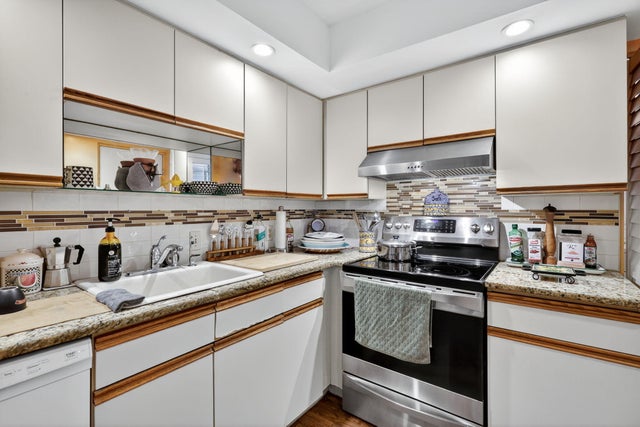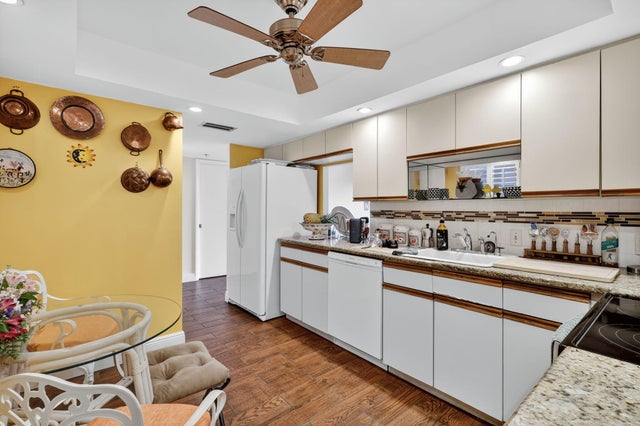About 5340 Nw 2nd Avenue #421
$3000 offered from Seller to Buyer for closing costs! Spacious 3-bedroom, 2-bath residence in East Boca Raton, just 1 mile from the beach & minutes to Mizner Park & Delray's Atlantic Ave. Ideally located east of I-95 off Yamato Rd, this home offers a functional split-bedroom layout with Italian ceramic tile floors and elegant plantation shutters. Shutters & screens were upgraded only 3 years ago, providing peace of mind and added value. The unit enjoys serene east-facing views toward the proposed Boca Raton Parks & Recreation area. Amenities include a heated pool, tennis and pickleball courts, a clubhouse, BBQ area, and more. Monthly fees include insurance, internet, cable, water, roof, landscaping & pest control-delivering convenience and savings in one of Boca's most desirable locations
Features of 5340 Nw 2nd Avenue #421
| MLS® # | RX-11126916 |
|---|---|
| USD | $259,997 |
| CAD | $363,858 |
| CNY | 元1,845,901 |
| EUR | €222,901 |
| GBP | £195,114 |
| RUB | ₽20,799,578 |
| HOA Fees | $1,021 |
| Bedrooms | 3 |
| Bathrooms | 2.00 |
| Full Baths | 2 |
| Total Square Footage | 1,316 |
| Living Square Footage | 1,316 |
| Square Footage | Tax Rolls |
| Acres | 0.00 |
| Year Built | 1985 |
| Type | Residential |
| Sub-Type | Condo or Coop |
| Restrictions | Buyer Approval, Comercial Vehicles Prohibited, Lease OK w/Restrict, No Lease First 2 Years, Tenant Approval |
| Unit Floor | 4 |
| Status | Active |
| HOPA | No Hopa |
| Membership Equity | No |
Community Information
| Address | 5340 Nw 2nd Avenue #421 |
|---|---|
| Area | 4240 |
| Subdivision | BOCA TEECA CONDO 10 |
| City | Boca Raton |
| County | Palm Beach |
| State | FL |
| Zip Code | 33487 |
Amenities
| Amenities | Clubhouse, Elevator, Lobby, Manager on Site, Picnic Area, Pool, Street Lights, Tennis, Trash Chute |
|---|---|
| Utilities | Cable, 3-Phase Electric, Public Sewer, Public Water |
| Is Waterfront | No |
| Waterfront | None |
| Has Pool | No |
| Pets Allowed | No |
| Subdivision Amenities | Clubhouse, Elevator, Lobby, Manager on Site, Picnic Area, Pool, Street Lights, Community Tennis Courts, Trash Chute |
Interior
| Interior Features | Split Bedroom, Walk-in Closet |
|---|---|
| Appliances | Dishwasher, Dryer, Microwave, Range - Electric, Refrigerator, Washer, Compactor |
| Heating | Central, Electric |
| Cooling | Ceiling Fan, Central, Electric |
| Fireplace | No |
| # of Stories | 5 |
| Stories | 5.00 |
| Furnished | Unfurnished |
| Master Bedroom | Combo Tub/Shower, Separate Shower |
Exterior
| Construction | CBS |
|---|---|
| Front Exposure | West |
Additional Information
| Date Listed | September 25th, 2025 |
|---|---|
| Days on Market | 32 |
| Zoning | R3C(ci |
| Foreclosure | No |
| Short Sale | No |
| RE / Bank Owned | No |
| HOA Fees | 1021 |
| Parcel ID | 06434705250024210 |
Room Dimensions
| Master Bedroom | 15 x 13 |
|---|---|
| Living Room | 25 x 13 |
| Kitchen | 15 x 9 |
Listing Details
| Office | LoKation |
|---|---|
| mls@lokationre.com |

