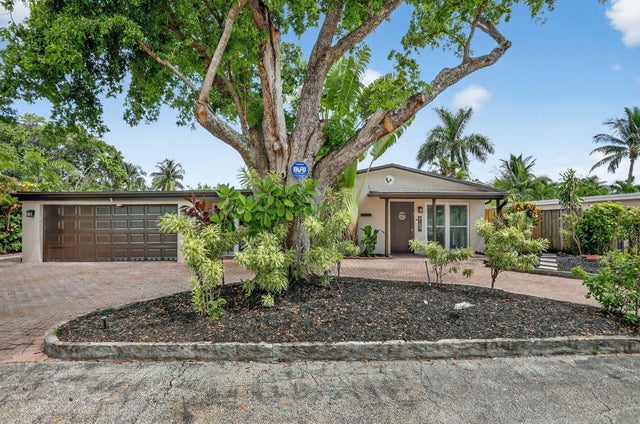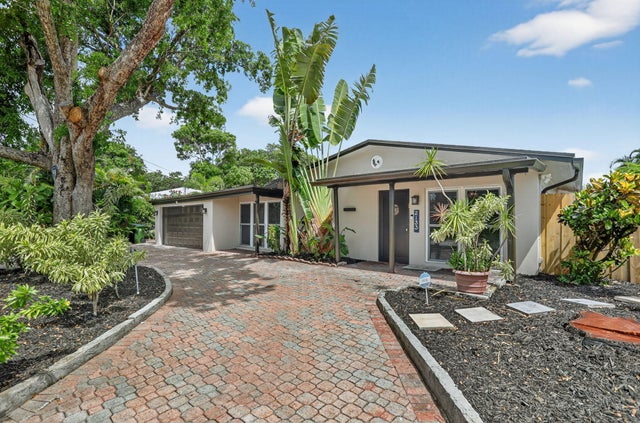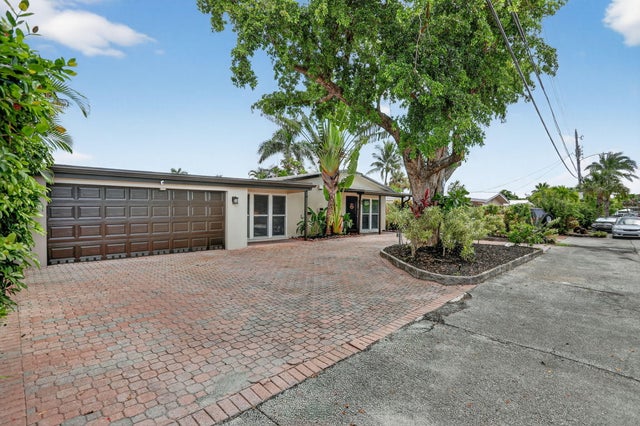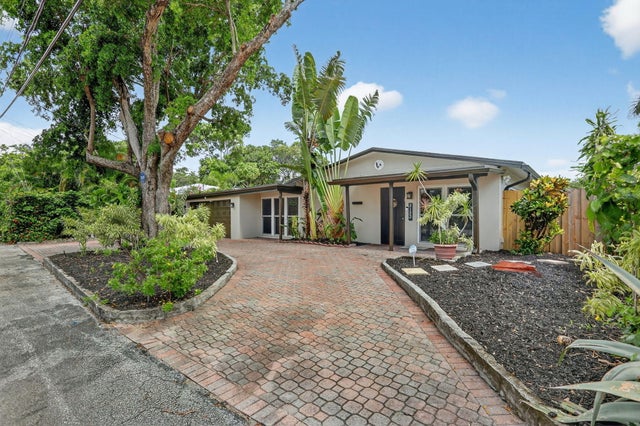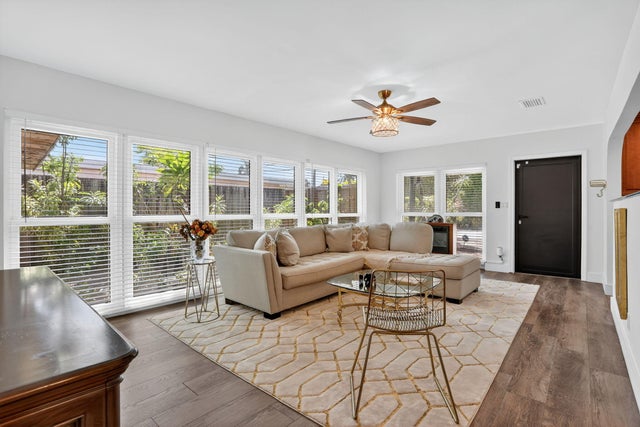About 2133 Coral Gardens Drive
Welcome to your tropical retreat in Wilton Manors! This updated waterfront home offers the best of indoor & outdoor living. 2018 Roof & Impact Windows. Enjoy 70' of water front with ocean access, a sparkling pool, lush landscaping, and multiple outdoor entertaining areas including a covered patio with fans & dining space. Inside, natural light fills the open floor plan with spacious living areas, wood-style floors, and a stylish kitchen featuring wood cabinetry, granite counters & stainless appliances. The primary suite and second bedroom boasts oversized windows with water views. Modern baths, updated finishes & tropical curb appeal complete this gem. Just minutes to Wilton Drive, beaches & downtown Fort Lauderdale--don't miss this rare opportunity for South Florida living at its finest!
Features of 2133 Coral Gardens Drive
| MLS® # | RX-11126902 |
|---|---|
| USD | $960,000 |
| CAD | $1,346,448 |
| CNY | 元6,841,968 |
| EUR | €823,469 |
| GBP | £717,837 |
| RUB | ₽78,170,688 |
| Bedrooms | 3 |
| Bathrooms | 2.00 |
| Full Baths | 2 |
| Total Square Footage | 3,137 |
| Living Square Footage | 1,865 |
| Square Footage | Tax Rolls |
| Acres | 0.17 |
| Year Built | 1955 |
| Type | Residential |
| Sub-Type | Single Family Detached |
| Restrictions | None |
| Unit Floor | 0 |
| Status | Active |
| HOPA | No Hopa |
| Membership Equity | No |
Community Information
| Address | 2133 Coral Gardens Drive |
|---|---|
| Area | 3370 |
| Subdivision | CORAL GARDENS |
| City | Wilton Manors |
| County | Broward |
| State | FL |
| Zip Code | 33306 |
Amenities
| Amenities | Street Lights |
|---|---|
| Utilities | Cable, 3-Phase Electric, Public Sewer, Public Water |
| Parking | Drive - Circular, Garage - Attached |
| # of Garages | 2 |
| Is Waterfront | Yes |
| Waterfront | Canal Width 1 - 80 |
| Has Pool | Yes |
| Pets Allowed | Yes |
| Subdivision Amenities | Street Lights |
| Guest House | No |
Interior
| Interior Features | Bar, Stack Bedrooms |
|---|---|
| Appliances | Auto Garage Open, Dishwasher, Disposal, Dryer, Ice Maker, Microwave, Range - Electric, Refrigerator, Washer, Water Heater - Elec |
| Heating | Central |
| Cooling | Central |
| Fireplace | No |
| # of Stories | 1 |
| Stories | 1.00 |
| Furnished | Unfurnished |
| Master Bedroom | Separate Shower |
Exterior
| Lot Description | < 1/4 Acre |
|---|---|
| Windows | Impact Glass |
| Construction | CBS |
| Front Exposure | West |
Additional Information
| Date Listed | September 25th, 2025 |
|---|---|
| Days on Market | 23 |
| Zoning | RS-5 |
| Foreclosure | No |
| Short Sale | No |
| RE / Bank Owned | No |
| Parcel ID | 494225100120 |
Room Dimensions
| Master Bedroom | 15 x 14 |
|---|---|
| Bedroom 2 | 12 x 15 |
| Bedroom 3 | 12 x 12 |
| Dining Room | 12 x 12 |
| Family Room | 14 x 21, 10 x 28 |
| Living Room | 13.5 x 13 |
| Kitchen | 13.5 x 13 |
Listing Details
| Office | RE/MAX Direct |
|---|---|
| ben@benarce.com |

