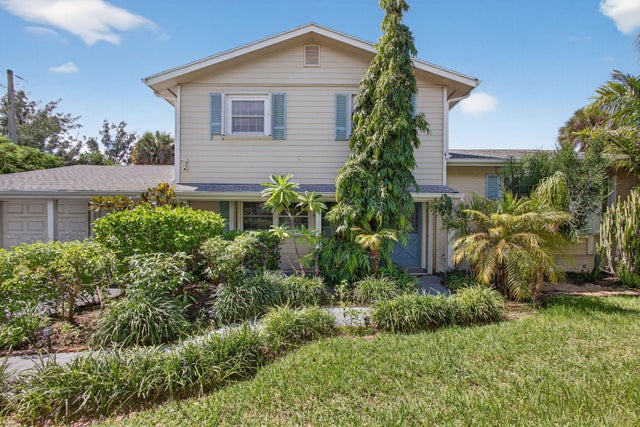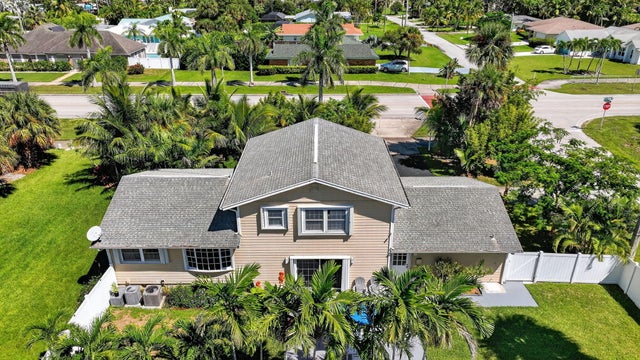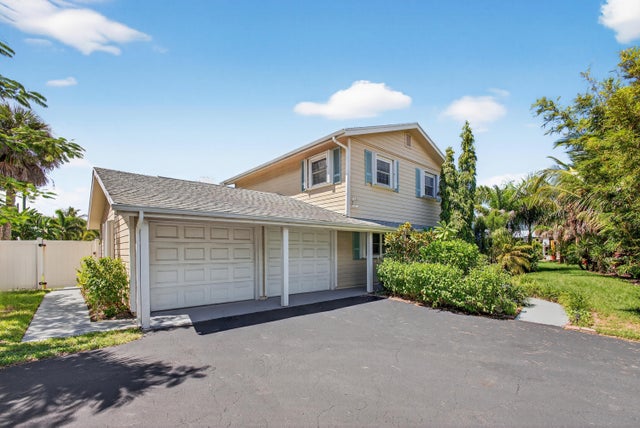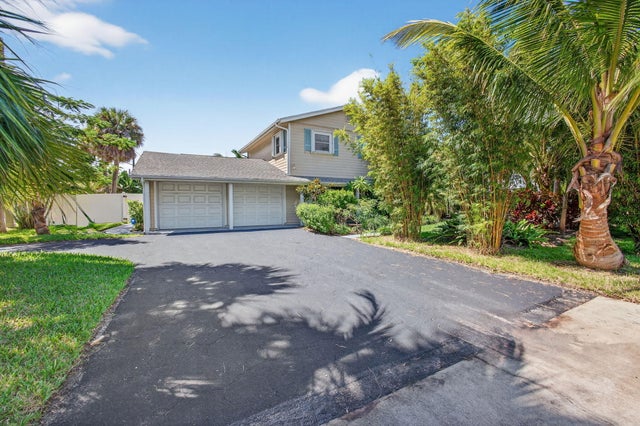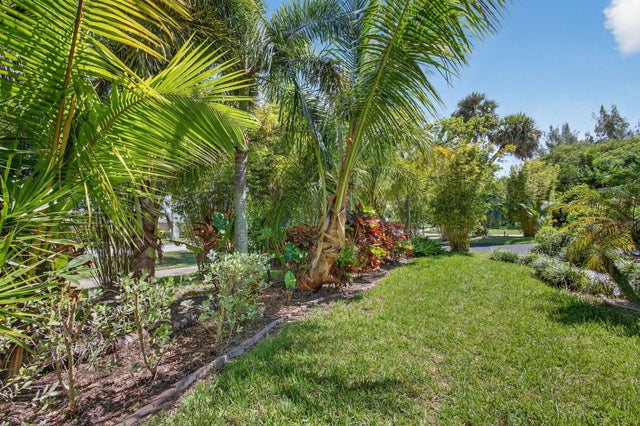About 2025 S Ocean Drive
Escape to paradise in this tranquil island beach home, perfectly positioned in the exclusive Surfside Beach Community! This exquisite 4-bedroom, 3-bathroom split-level retreat boasts deeded beach access mere steps away, allowing you to immerse yourself in nature's splendor. Enjoy breathtaking views and serene surroundings at a stone's throw from your corner lot, beautifully bordered by a tranquil coastal preserve. This home has been recently renovated with Porcelain tiles throughout, new kitchen, and landscaping.The large windows provide an abundance of light- Deeded Beach Access: stroll to the beach from your doorstep- Dual-zone air conditioning, accordion shutters, - Fenced Yard with room for pool- jogging Distance to parks, marina, dining, and world-class fishing are all nearby.
Features of 2025 S Ocean Drive
| MLS® # | RX-11126825 |
|---|---|
| USD | $775,000 |
| CAD | $1,090,913 |
| CNY | 元5,533,888 |
| EUR | €670,783 |
| GBP | £584,264 |
| RUB | ₽62,006,743 |
| Bedrooms | 4 |
| Bathrooms | 3.00 |
| Full Baths | 3 |
| Total Square Footage | 2,902 |
| Living Square Footage | 1,866 |
| Square Footage | Tax Rolls |
| Acres | 0.28 |
| Year Built | 1973 |
| Type | Residential |
| Sub-Type | Single Family Detached |
| Restrictions | None |
| Style | Multi-Level, Ranch, Traditional |
| Unit Floor | 0 |
| Status | Active |
| HOPA | No Hopa |
| Membership Equity | No |
Community Information
| Address | 2025 S Ocean Drive |
|---|---|
| Area | 7010 |
| Subdivision | SURFSIDE UNIT 2 |
| City | Fort Pierce |
| County | St. Lucie |
| State | FL |
| Zip Code | 34949 |
Amenities
| Amenities | Street Lights, Beach Access by Easement |
|---|---|
| Utilities | 3-Phase Electric, Public Sewer, Public Water |
| # of Garages | 2 |
| Is Waterfront | No |
| Waterfront | None |
| Has Pool | No |
| Pets Allowed | Yes |
| Subdivision Amenities | Street Lights, Beach Access by Easement |
Interior
| Interior Features | Entry Lvl Lvng Area, Foyer, Laundry Tub, Pantry, Pull Down Stairs, Split Bedroom, Upstairs Living Area |
|---|---|
| Appliances | Auto Garage Open, Dishwasher, Disposal, Dryer, Ice Maker, Microwave, Range - Electric, Refrigerator, Smoke Detector, Storm Shutters, Washer, Water Heater - Elec |
| Heating | Central, Zoned |
| Cooling | Ceiling Fan, Electric, Reverse Cycle |
| Fireplace | No |
| # of Stories | 3 |
| Stories | 3.00 |
| Furnished | Furniture Negotiable, Unfurnished |
| Master Bedroom | Mstr Bdrm - Upstairs, Separate Shower |
Exterior
| Lot Description | 1/4 to 1/2 Acre |
|---|---|
| Construction | CBS, Frame, Mixed |
| Front Exposure | East |
Additional Information
| Date Listed | September 25th, 2025 |
|---|---|
| Days on Market | 19 |
| Zoning | SFInte |
| Foreclosure | No |
| Short Sale | No |
| RE / Bank Owned | No |
| Parcel ID | 241250300510007 |
Room Dimensions
| Master Bedroom | 16 x 12 |
|---|---|
| Bedroom 2 | 13 x 12 |
| Bedroom 3 | 11 x 9 |
| Bedroom 4 | 13 x 10 |
| Dining Room | 12 x 10 |
| Family Room | 15 x 14 |
| Living Room | 19 x 13 |
| Kitchen | 12 x 11 |
Listing Details
| Office | Illustrated Properties LLC (Co |
|---|---|
| virginia@ipre.com |

