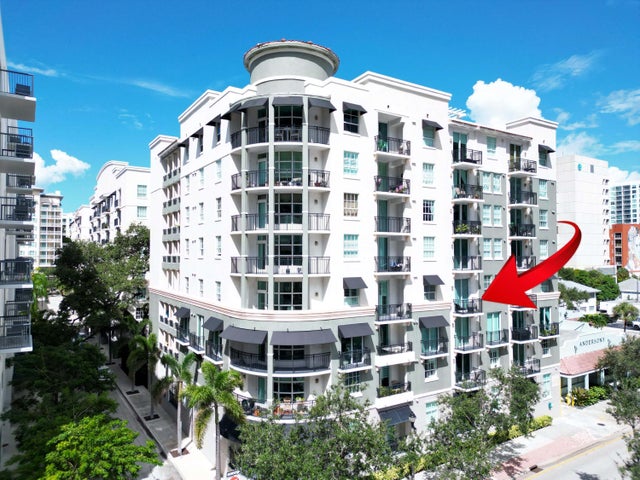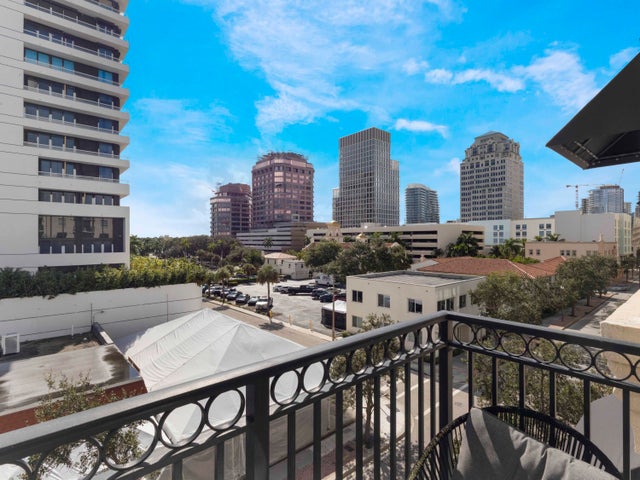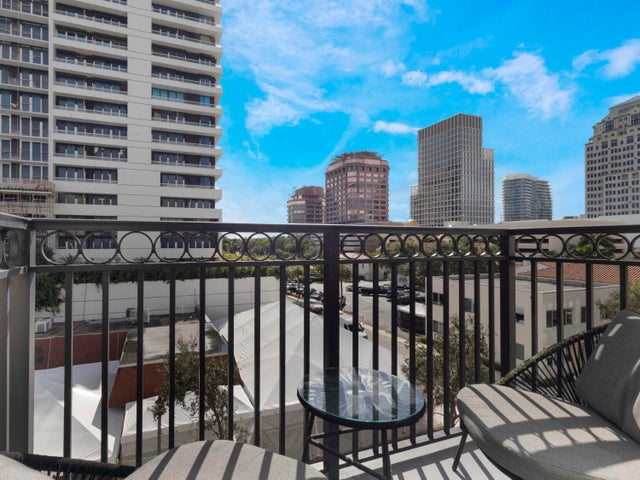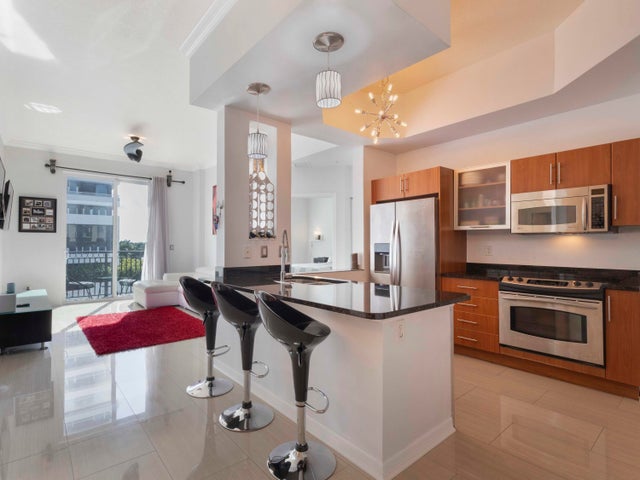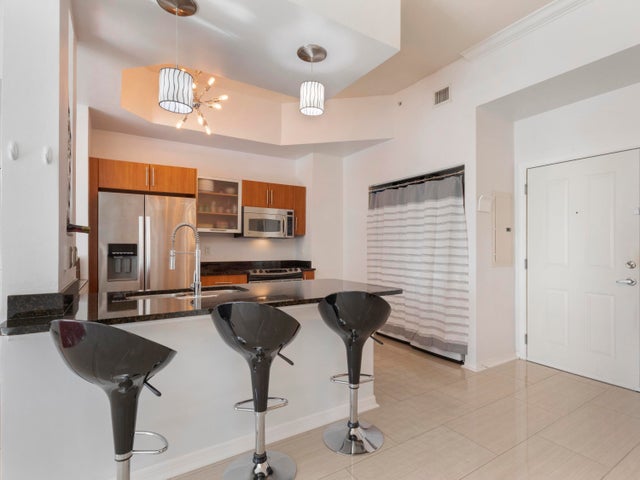About 600 S Dixie Highway #457
''Enjoy the high ceiling in this stunning split floor plan, featuring an open-concept layout that's perfect for entertaining or relaxing. The gourmet kitchen boasts European cabinetry and granite countertops, seamlessly connecting to the dining and living areas. The primary suite is a serene retreat with a custom walk-in closet and walking shower. With its convenient location just steps from the elevator and reserved parking just a few doors away,for easy grocery shopping and other essentials are a breeze.The Prado building is one of the finest in town, with no special assessments for over 10 years - aside from a one-time 10% increase a few years ago. Having undergone a complete remodel in recent years, The Prado remains financially strong. Residents can indulge in resort-style amenities including a tropical heated pool and hot tub, a fully equipped fitness center with updated equipment, a renovated club room, business center, bike storage, and 24-hour attended lobby with complimentary Wi-Fi. Garage parking adds ease to city living in this prime Downtown West Palm Beach location, just minutes from Palm Beach, the airport, and world-class shopping, dining, and cultural attractions."
Features of 600 S Dixie Highway #457
| MLS® # | RX-11126809 |
|---|---|
| USD | $540,000 |
| CAD | $760,120 |
| CNY | 元3,855,870 |
| EUR | €467,385 |
| GBP | £407,100 |
| RUB | ₽43,204,698 |
| HOA Fees | $974 |
| Bedrooms | 2 |
| Bathrooms | 2.00 |
| Full Baths | 2 |
| Total Square Footage | 1,138 |
| Living Square Footage | 1,138 |
| Square Footage | Tax Rolls |
| Acres | 0.00 |
| Year Built | 2006 |
| Type | Residential |
| Sub-Type | Condo or Coop |
| Restrictions | Buyer Approval, Lease OK w/Restrict, Tenant Approval |
| Style | Contemporary, 4+ Floors |
| Unit Floor | 457 |
| Status | Active |
| HOPA | No Hopa |
| Membership Equity | No |
Community Information
| Address | 600 S Dixie Highway #457 |
|---|---|
| Area | 5420 |
| Subdivision | PRADO CONDO |
| Development | Prado |
| City | West Palm Beach |
| County | Palm Beach |
| State | FL |
| Zip Code | 33401 |
Amenities
| Amenities | Business Center, Dog Park, Elevator, Exercise Room, Game Room, Library, Lobby, Manager on Site, Picnic Area, Pool, Sauna, Spa-Hot Tub, Trash Chute |
|---|---|
| Utilities | Cable, Public Sewer, Public Water |
| Parking | Assigned, Garage - Building |
| # of Garages | 38 |
| View | City |
| Is Waterfront | No |
| Waterfront | None |
| Has Pool | No |
| Pets Allowed | Restricted |
| Subdivision Amenities | Business Center, Dog Park, Elevator, Exercise Room, Game Room, Library, Lobby, Manager on Site, Picnic Area, Pool, Sauna, Spa-Hot Tub, Trash Chute |
| Security | Doorman, Entry Card, Entry Phone, Lobby, Security Patrol |
Interior
| Interior Features | Foyer, Split Bedroom, Volume Ceiling, Walk-in Closet, Fire Sprinkler |
|---|---|
| Appliances | Dishwasher, Dryer, Ice Maker, Microwave, Range - Electric, Refrigerator, Smoke Detector, Washer, Fire Alarm |
| Heating | Central |
| Cooling | Central, Electric |
| Fireplace | No |
| # of Stories | 8 |
| Stories | 8.00 |
| Furnished | Partially Furnished |
| Master Bedroom | Separate Shower |
Exterior
| Exterior Features | Auto Sprinkler, Open Balcony |
|---|---|
| Lot Description | East of US-1 |
| Windows | Blinds |
| Roof | Barrel |
| Construction | CBS |
| Front Exposure | South |
Additional Information
| Date Listed | September 25th, 2025 |
|---|---|
| Days on Market | 19 |
| Zoning | QGD-10 |
| Foreclosure | No |
| Short Sale | No |
| RE / Bank Owned | No |
| HOA Fees | 974.22 |
| Parcel ID | 74434322390004570 |
Room Dimensions
| Master Bedroom | 14 x 12 |
|---|---|
| Bedroom 2 | 12 x 11 |
| Dining Room | 9 x 8 |
| Living Room | 16 x 12 |
| Kitchen | 11 x 9 |
Listing Details
| Office | Keller Williams Realty/P B |
|---|---|
| thesouthfloridabroker@gmail.com |

