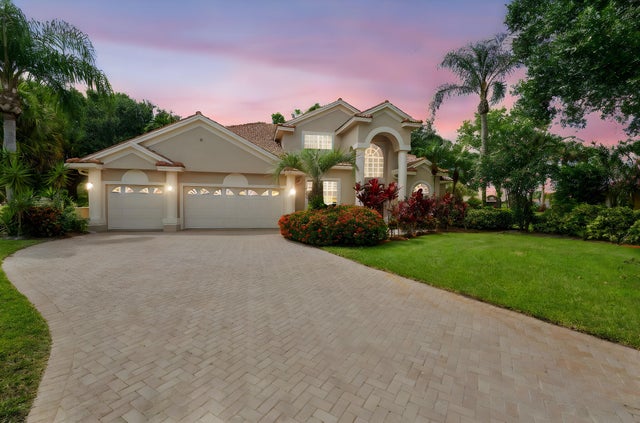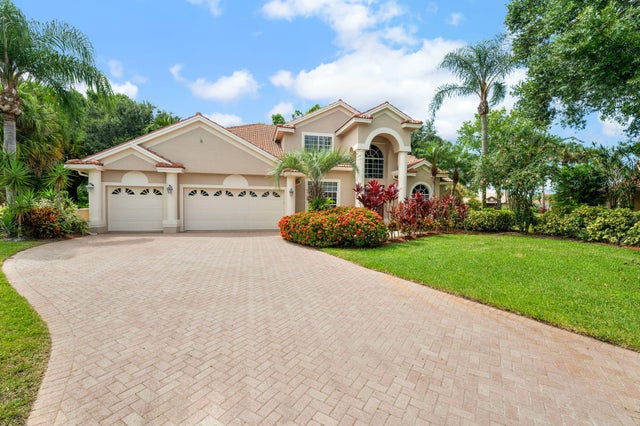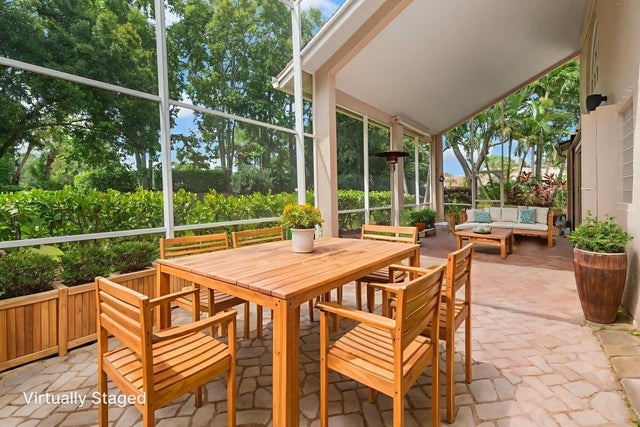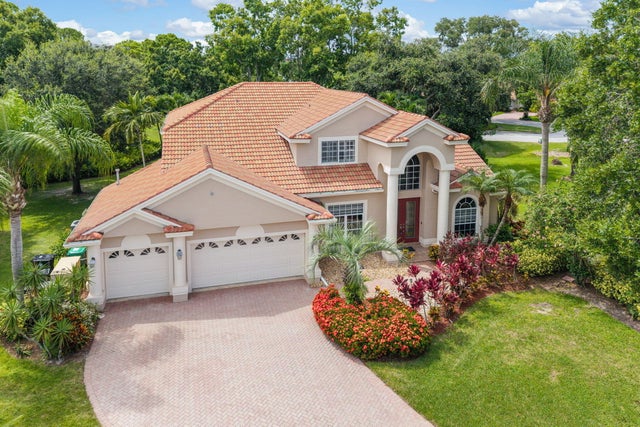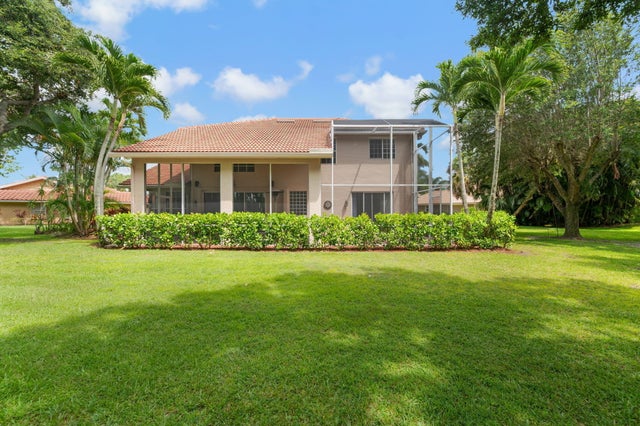About 1412 Sw Bent Pine Cove
Beautiful 2 story home in the gated neighborhood of Country Club Estates of Port St. Lucie. First floor primary bedroom with the largest walk in closet-You will not be disappointed. Plus an additional walk in closet with a spacious bath that includes 2 sinks, soaking tub and walk in shower. Main living area is open with sliding doors to large screened patio with great views of oversized lot (room for pool). Patio has been piped for gas and includes gas heater for cooler winter months. Granite kitchen with custom cabinet work and stainless appliances. Formal dining room and living room and family room with great entertainment space and is wired for surround sound. Upstairs enjoy 3 more bedrooms, bath with tub and game/den room.This home is complete with 3 car garage with workshop, gas whole house 30kw generator with new switch installed, roof new in 2022, 2 AC units. This home is ready to make yours! Located in cul de sac. Become a member of the St. Lucie Trails Golf course and enjoy all the conveniences of St. Lucie West. The exterior of this home has just been painted. Pre-home inspection completed and available upon request.
Features of 1412 Sw Bent Pine Cove
| MLS® # | RX-11126806 |
|---|---|
| USD | $659,000 |
| CAD | $924,280 |
| CNY | 元4,696,726 |
| EUR | €565,156 |
| GBP | £490,802 |
| RUB | ₽53,420,517 |
| HOA Fees | $239 |
| Bedrooms | 4 |
| Bathrooms | 3.00 |
| Full Baths | 2 |
| Half Baths | 1 |
| Total Square Footage | 4,172 |
| Living Square Footage | 3,137 |
| Square Footage | Tax Rolls |
| Acres | 0.32 |
| Year Built | 2000 |
| Type | Residential |
| Sub-Type | Single Family Detached |
| Restrictions | Buyer Approval, Comercial Vehicles Prohibited |
| Style | Mediterranean |
| Unit Floor | 0 |
| Status | Active |
| HOPA | No Hopa |
| Membership Equity | No |
Community Information
| Address | 1412 Sw Bent Pine Cove |
|---|---|
| Area | 7500 |
| Subdivision | COUNTRY CLUB ESTATES PARCEL 8 PHASE 1 |
| City | Port Saint Lucie |
| County | St. Lucie |
| State | FL |
| Zip Code | 34986 |
Amenities
| Amenities | Cafe/Restaurant, Clubhouse, Golf Course, Pool, Sidewalks, Street Lights, Tennis |
|---|---|
| Utilities | Cable, 3-Phase Electric, Gas Natural, Public Sewer, Public Water, Underground |
| Parking | 2+ Spaces, Driveway, Garage - Attached, Golf Cart |
| # of Garages | 3 |
| View | Garden |
| Is Waterfront | No |
| Waterfront | None |
| Has Pool | No |
| Pets Allowed | Yes |
| Subdivision Amenities | Cafe/Restaurant, Clubhouse, Golf Course Community, Pool, Sidewalks, Street Lights, Community Tennis Courts |
| Security | Burglar Alarm, Entry Phone, Gate - Manned, Security Sys-Owned, Motion Detector |
Interior
| Interior Features | Built-in Shelves, Closet Cabinets, Ctdrl/Vault Ceilings, Fireplace(s), Cook Island, Pantry, Split Bedroom, Volume Ceiling, Walk-in Closet, Upstairs Living Area |
|---|---|
| Appliances | Auto Garage Open, Cooktop, Dishwasher, Disposal, Dryer, Fire Alarm, Freezer, Ice Maker, Microwave, Range - Gas, Refrigerator, Smoke Detector, Storm Shutters, Washer, Water Heater - Gas, Generator Whle House |
| Heating | Central, Electric |
| Cooling | Ceiling Fan, Central, Electric |
| Fireplace | Yes |
| # of Stories | 2 |
| Stories | 2.00 |
| Furnished | Unfurnished |
| Master Bedroom | Dual Sinks, Mstr Bdrm - Ground, Separate Shower, Separate Tub, Whirlpool Spa |
Exterior
| Exterior Features | Auto Sprinkler, Custom Lighting, Room for Pool, Screened Patio, Zoned Sprinkler |
|---|---|
| Lot Description | 1/4 to 1/2 Acre, Cul-De-Sac |
| Windows | Arched, Blinds, Drapes, Plantation Shutters, Sliding |
| Roof | Concrete Tile |
| Construction | CBS, Frame/Stucco |
| Front Exposure | Southeast |
Additional Information
| Date Listed | September 25th, 2025 |
|---|---|
| Days on Market | 22 |
| Zoning | RES |
| Foreclosure | No |
| Short Sale | No |
| RE / Bank Owned | No |
| HOA Fees | 239 |
| Parcel ID | 332352000340005 |
Room Dimensions
| Master Bedroom | 28 x 15 |
|---|---|
| Bedroom 2 | 15 x 14 |
| Bedroom 3 | 13 x 11 |
| Bedroom 4 | 12 x 11 |
| Dining Room | 12 x 14 |
| Family Room | 21 x 16 |
| Living Room | 14 x 14 |
| Kitchen | 37 x 12 |
| Loft | 17 x 15 |
Listing Details
| Office | Keller Williams Realty of PSL |
|---|---|
| thesouthfloridabroker@gmail.com |

