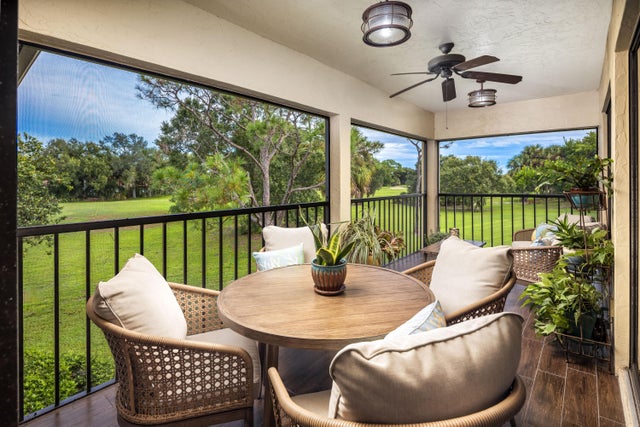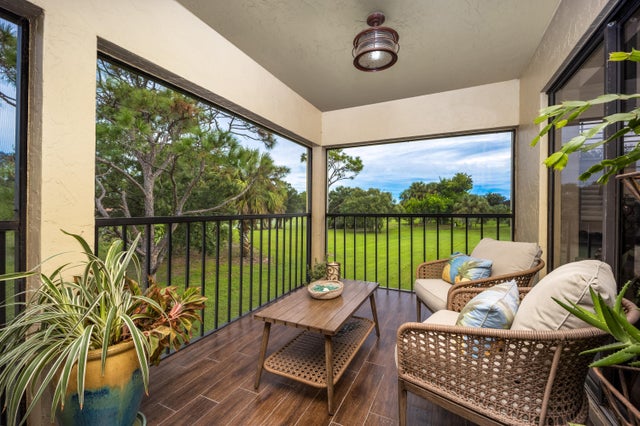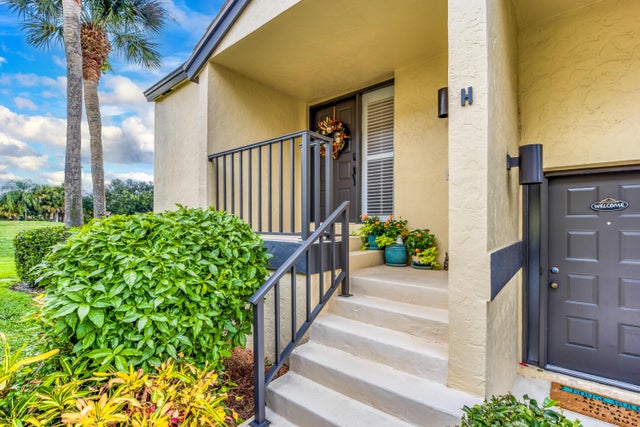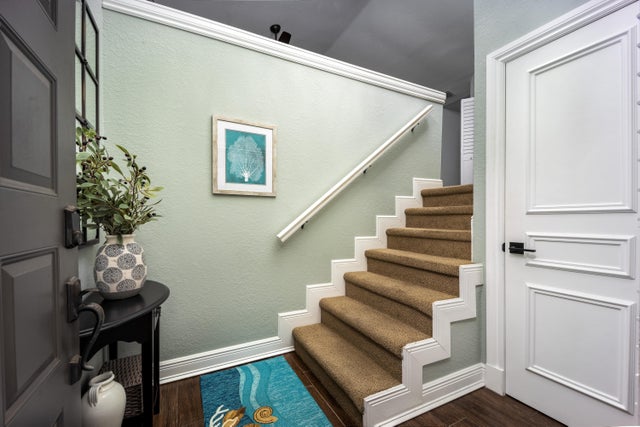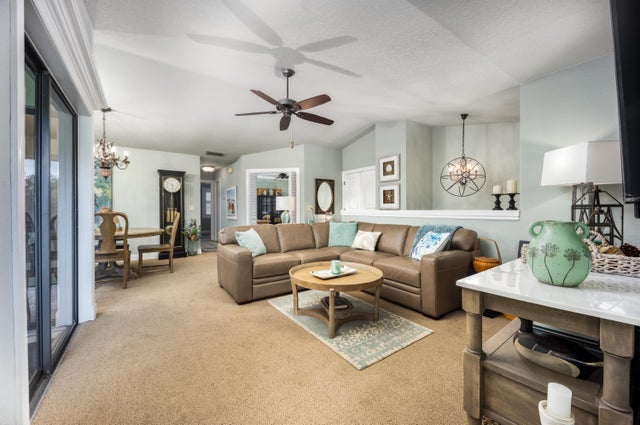About 3961 Sw Greenwood Way #h
This stunning end-unit condo exudes class and sophistication. The 2-bedroom, 2-bathroom plus den layout impresses at every turn, from the foyer's statement chandelier to the vaulted living room. Elegant touches include plantation shutters, crown molding, berber carpet, stylish wood-grain ceramic tile in the bathrooms, kitchen and laundry room. The kitchen shines with granite countertops and stainless steel appliances. Plenty of cabinets with separate pantry. Retreat to the primary en-suite with its spacious walk-in closet, or unwind on the screened balcony overlooking the tranquil golf course. Located in a premier guard-gated golf community. This Palm City home offers convenient access to I-95 and the Florida Turnpike. A rated schools. Don't miss this opportunity to own this condo.
Features of 3961 Sw Greenwood Way #h
| MLS® # | RX-11126801 |
|---|---|
| USD | $294,999 |
| CAD | $415,249 |
| CNY | 元2,106,440 |
| EUR | €255,330 |
| GBP | £222,397 |
| RUB | ₽23,602,486 |
| HOA Fees | $687 |
| Bedrooms | 2 |
| Bathrooms | 2.00 |
| Full Baths | 2 |
| Total Square Footage | 1,384 |
| Living Square Footage | 1,384 |
| Square Footage | Tax Rolls |
| Acres | 0.00 |
| Year Built | 1986 |
| Type | Residential |
| Sub-Type | Condo or Coop |
| Restrictions | Lease OK, Lease OK w/Restrict, No RV |
| Style | < 4 Floors |
| Unit Floor | 2 |
| Status | Active |
| HOPA | No Hopa |
| Membership Equity | No |
Community Information
| Address | 3961 Sw Greenwood Way #h |
|---|---|
| Area | 9 - Palm City |
| Subdivision | CLUBHOUSE COURT CONDO |
| City | Palm City |
| County | Martin |
| State | FL |
| Zip Code | 34990 |
Amenities
| Amenities | Bike - Jog, Sidewalks |
|---|---|
| Utilities | Cable, 3-Phase Electric, Public Sewer, Public Water |
| Parking | 2+ Spaces, Assigned |
| View | Golf |
| Is Waterfront | No |
| Waterfront | None |
| Has Pool | No |
| Pets Allowed | Yes |
| Unit | Corner |
| Subdivision Amenities | Bike - Jog, Sidewalks |
| Security | Gate - Manned |
Interior
| Interior Features | Foyer, Pantry, Split Bedroom, Volume Ceiling, Walk-in Closet |
|---|---|
| Appliances | Dishwasher, Disposal, Dryer, Microwave, Range - Electric, Refrigerator, Smoke Detector, Washer |
| Heating | Central, Electric |
| Cooling | Ceiling Fan, Central, Electric |
| Fireplace | No |
| # of Stories | 2 |
| Stories | 2.00 |
| Furnished | Unfurnished |
| Master Bedroom | Separate Shower |
Exterior
| Exterior Features | Screened Patio |
|---|---|
| Windows | Plantation Shutters |
| Roof | Concrete Tile |
| Construction | CBS |
| Front Exposure | Northwest |
School Information
| Elementary | Citrus Grove Elementary |
|---|---|
| Middle | Hidden Oaks Middle School |
| High | Martin County High School |
Additional Information
| Date Listed | September 25th, 2025 |
|---|---|
| Days on Market | 19 |
| Zoning | Residential |
| Foreclosure | No |
| Short Sale | No |
| RE / Bank Owned | No |
| HOA Fees | 687 |
| Parcel ID | 143840008002000808 |
Room Dimensions
| Master Bedroom | 12 x 15 |
|---|---|
| Living Room | 22 x 12 |
| Kitchen | 11 x 12 |
Listing Details
| Office | Realty One Group Engage |
|---|---|
| debra@rogengage.com |

