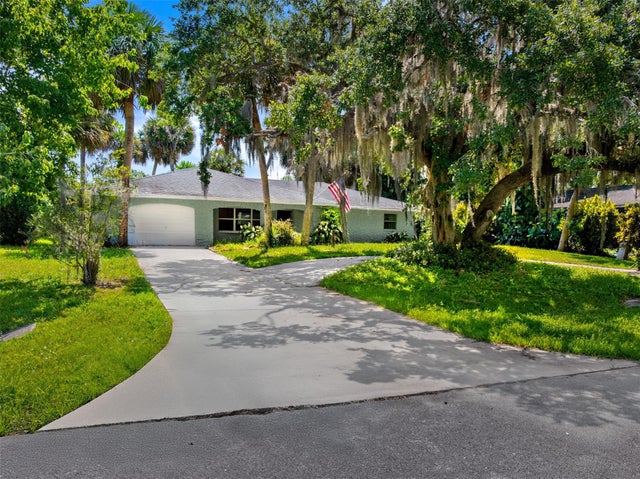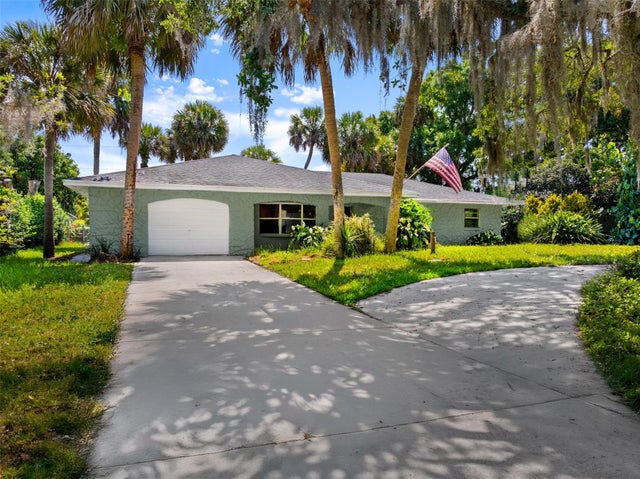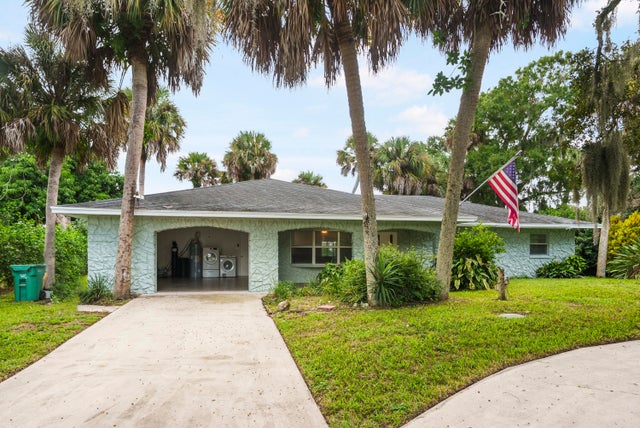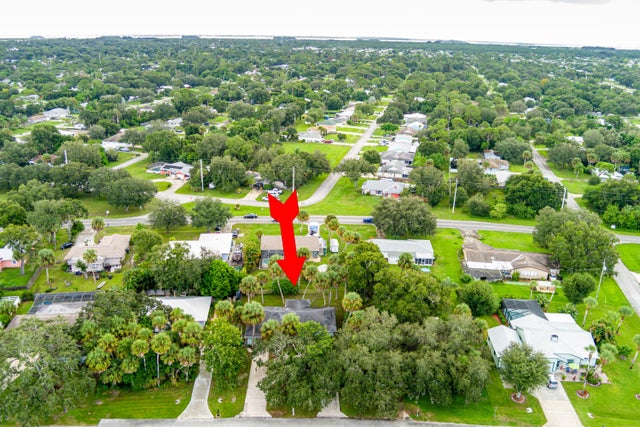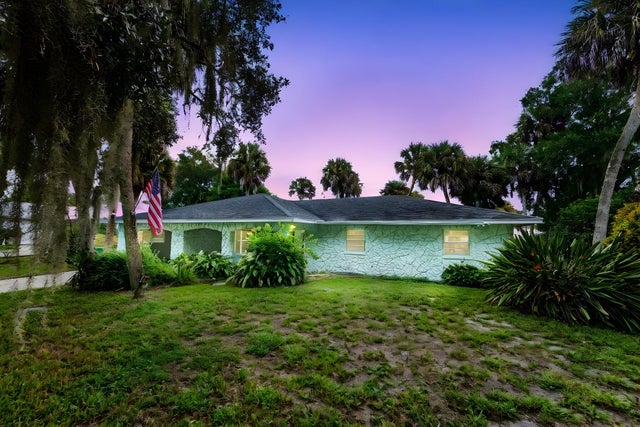About 6506 Flora Way
Discover your dream home tucked away in the popular Lakewood Park community, this spacious 4-bedroom, 2.5-bath CBS home. From the moment you arrive, you'll be captivated by the majestic oak trees, lush greenery, and a beautiful circular driveway that set the perfect first impression.Inside, you'll love the fresh renovations throughout: Brand-new kitchen with modern finishes, Completely updated bathrooms, All-new appliances, new ceramic flooring. Enjoy large living spaces perfect for entertaining, relaxing, or creating your own personal retreat. With a prime location near shopping, dining, and beaches, you get the best of both worlds: peaceful neighborhood living and easy access to everything you need.Homes like this don't come around often--Schedule a showing today!
Open Houses
| Sat, Oct 18th | 1:00pm - 4:00pm |
|---|---|
| Sun, Oct 19th | 1:00pm - 4:00pm |
Features of 6506 Flora Way
| MLS® # | RX-11126787 |
|---|---|
| USD | $374,900 |
| CAD | $525,816 |
| CNY | 元2,671,931 |
| EUR | €321,513 |
| GBP | £279,214 |
| RUB | ₽30,390,519 |
| HOA Fees | $6 |
| Bedrooms | 4 |
| Bathrooms | 3.00 |
| Full Baths | 2 |
| Half Baths | 1 |
| Total Square Footage | 2,139 |
| Living Square Footage | 1,613 |
| Square Footage | Appraisal |
| Acres | 0.25 |
| Year Built | 1973 |
| Type | Residential |
| Sub-Type | Single Family Detached |
| Restrictions | None |
| Style | < 4 Floors, Traditional, Rustic |
| Unit Floor | 0 |
| Status | Active |
| HOPA | No Hopa |
| Membership Equity | No |
Community Information
| Address | 6506 Flora Way |
|---|---|
| Area | 7040 |
| Subdivision | LAKEWOOD PARK UNIT 7 |
| City | Fort Pierce |
| County | St. Lucie |
| State | FL |
| Zip Code | 34951 |
Amenities
| Amenities | Dog Park, Park, Picnic Area, Playground, Street Lights |
|---|---|
| Utilities | Cable, 3-Phase Electric, Septic, Well Water |
| Parking | 2+ Spaces, Drive - Circular, Garage - Attached |
| # of Garages | 1 |
| View | Garden, Other |
| Is Waterfront | No |
| Waterfront | None |
| Has Pool | No |
| Pets Allowed | Yes |
| Subdivision Amenities | Dog Park, Park, Picnic Area, Playground, Street Lights |
| Guest House | No |
Interior
| Interior Features | Foyer, Cook Island, Sky Light(s), Walk-in Closet, Pull Down Stairs |
|---|---|
| Appliances | Auto Garage Open, Dishwasher, Disposal, Dryer, Ice Maker, Microwave, Range - Electric, Refrigerator, Smoke Detector, Storm Shutters, Washer, Washer/Dryer Hookup, Water Heater - Elec, Water Softener-Owned |
| Heating | Central, Electric |
| Cooling | Ceiling Fan, Central, Electric |
| Fireplace | No |
| # of Stories | 1 |
| Stories | 1.00 |
| Furnished | Unfurnished |
| Master Bedroom | Dual Sinks, Mstr Bdrm - Ground, Separate Shower |
Exterior
| Exterior Features | Fence, Room for Pool |
|---|---|
| Lot Description | 1/4 to 1/2 Acre, Paved Road, Public Road, West of US-1 |
| Windows | Blinds, Impact Glass, Single Hung Metal |
| Roof | Comp Shingle |
| Construction | Block, CBS, Concrete |
| Front Exposure | Southwest |
Additional Information
| Date Listed | September 25th, 2025 |
|---|---|
| Days on Market | 22 |
| Zoning | RS-4Co |
| Foreclosure | No |
| Short Sale | No |
| RE / Bank Owned | No |
| HOA Fees | 6.25 |
| Parcel ID | 130160702100005 |
Room Dimensions
| Master Bedroom | 14 x 13 |
|---|---|
| Living Room | 20 x 16 |
| Kitchen | 14 x 12 |
Listing Details
| Office | RE/MAX Gold |
|---|---|
| richard.mckinney@remax.net |

