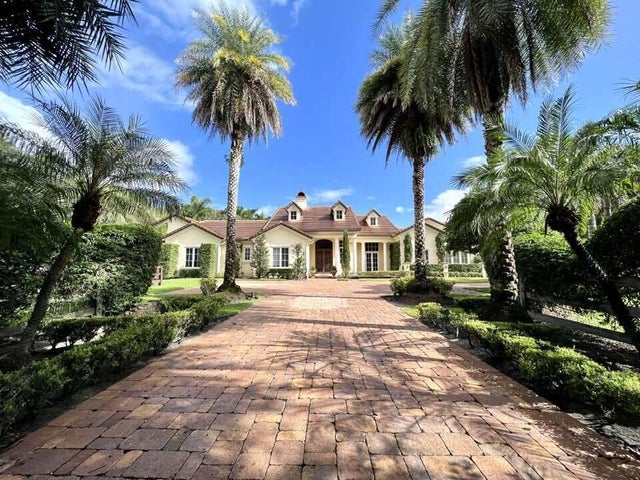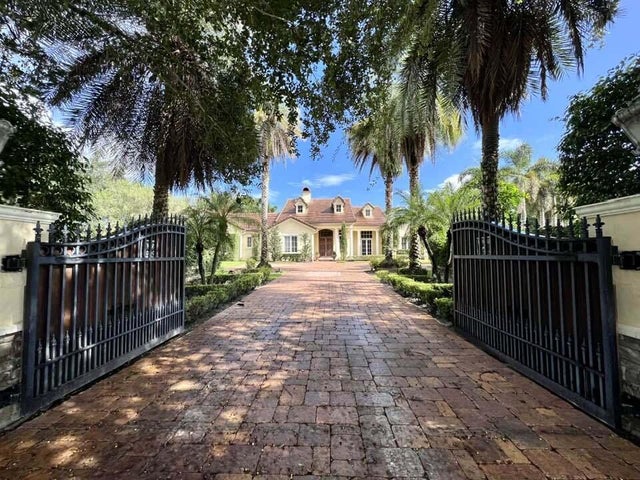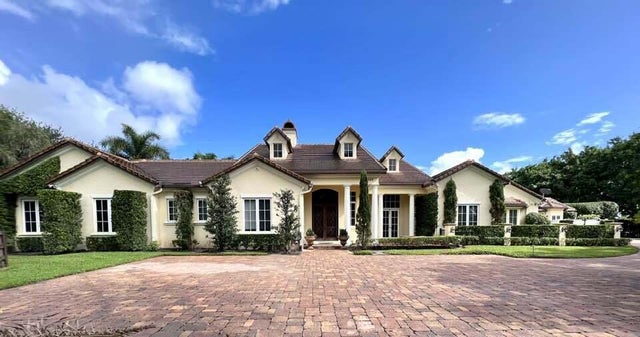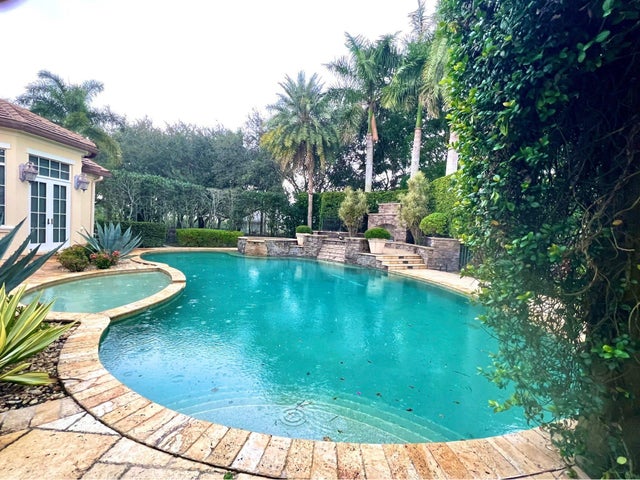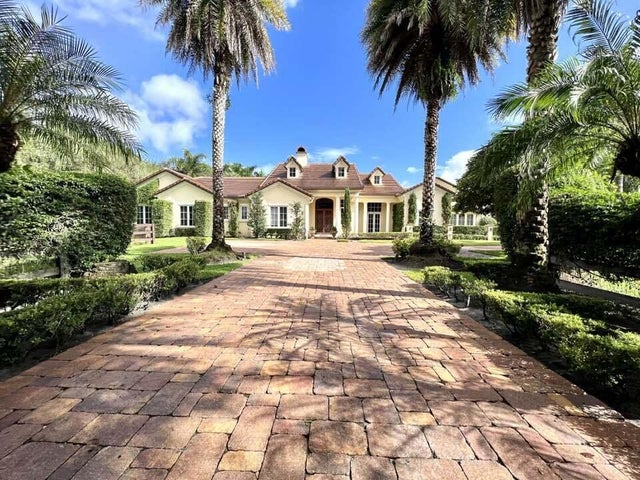About 2057 Appaloosa Trail
Better pictures coming!! This stunning 2..42acre farm is absolute perfection for any dressage rider. Traditional in design it is a complete luxury package with every detail incredibly well maintained. Including a huge gourmet kitchen stocked with newer appliances, Sub Zero refrigerator, 5 stately bedrooms each with their own bath, media room, 2 tremendous laundry rooms, dog shower, tons of storage, large formal dining, impact glass and much more.. The outside saltwater pool/spa and summer kitchen area is similar to a high end hotel. A beautiful 7 stall barn includes a new Dressage ring with mirrors and a full size grooms apartment. Gas propane 1000 gallon tank Tons of room to enlarge the ring for grand prix riders
Features of 2057 Appaloosa Trail
| MLS® # | RX-11126767 |
|---|---|
| USD | $4,900,000 |
| CAD | $6,897,387 |
| CNY | 元34,988,450 |
| EUR | €4,241,082 |
| GBP | £3,694,056 |
| RUB | ₽392,042,630 |
| Bedrooms | 5 |
| Bathrooms | 8.00 |
| Full Baths | 6 |
| Half Baths | 2 |
| Total Square Footage | 9,667 |
| Living Square Footage | 6,053 |
| Square Footage | Owner |
| Acres | 2.42 |
| Year Built | 2001 |
| Type | Residential |
| Sub-Type | Single Family Detached |
| Restrictions | None |
| Style | Traditional, Mediterranean |
| Unit Floor | 0 |
| Status | Active |
| HOPA | No Hopa |
| Membership Equity | No |
Community Information
| Address | 2057 Appaloosa Trail |
|---|---|
| Area | 5520 |
| Subdivision | SADDLE TRAIL PARK OF WELLINGTON |
| Development | Saddle Trail |
| City | Wellington |
| County | Palm Beach |
| State | FL |
| Zip Code | 33414 |
Amenities
| Amenities | Bike - Jog, Horse Trails, Horses Permitted |
|---|---|
| Utilities | Cable, 3-Phase Electric, Septic, Well Water |
| Parking | Drive - Circular, Driveway, Garage - Attached |
| # of Garages | 3 |
| View | Garden, Pool |
| Is Waterfront | No |
| Waterfront | None |
| Has Pool | Yes |
| Pool | Heated, Inground, Salt Water, Spa |
| Pets Allowed | Yes |
| Subdivision Amenities | Bike - Jog, Horse Trails, Horses Permitted |
| Security | Burglar Alarm |
| Guest House | Yes |
Interior
| Interior Features | Built-in Shelves, Fireplace(s), Foyer, Cook Island, Laundry Tub, Pantry, Split Bedroom, Stack Bedrooms, Walk-in Closet, Roman Tub |
|---|---|
| Appliances | Auto Garage Open, Dishwasher, Dryer, Microwave, Range - Gas, Refrigerator, Reverse Osmosis Water Treatment, Smoke Detector, Wall Oven, Washer, Washer/Dryer Hookup, Water Heater - Elec, Water Softener-Owned, Central Vacuum, Generator Whle House |
| Heating | Central, Electric |
| Cooling | Central, Electric |
| Fireplace | Yes |
| # of Stories | 1 |
| Stories | 1.00 |
| Furnished | Furniture Negotiable |
| Master Bedroom | Dual Sinks, Mstr Bdrm - Ground, Separate Shower, Separate Tub, Whirlpool Spa |
Exterior
| Exterior Features | Auto Sprinkler, Built-in Grill, Covered Balcony, Covered Patio, Custom Lighting, Extra Building, Fence, Open Patio, Summer Kitchen |
|---|---|
| Lot Description | 2 to <5 Acres, Public Road |
| Roof | S-Tile |
| Construction | CBS |
| Front Exposure | Northwest |
School Information
| Elementary | New Horizons Elementary School |
|---|---|
| Middle | Polo Park Middle School |
| High | Wellington High School |
Additional Information
| Date Listed | September 25th, 2025 |
|---|---|
| Days on Market | 19 |
| Zoning | EOZD(c |
| Foreclosure | No |
| Short Sale | No |
| RE / Bank Owned | No |
| Parcel ID | 73414417010540010 |
Room Dimensions
| Master Bedroom | 24 x 17 |
|---|---|
| Bedroom 2 | 16 x 14 |
| Bedroom 3 | 14 x 14 |
| Bedroom 4 | 18 x 15 |
| Dining Room | 15 x 13 |
| Family Room | 20 x 17 |
| Living Room | 23 x 20 |
| Kitchen | 24 x 19 |
| Florida Room | 23 x 16 |
Listing Details
| Office | Destiny International Properties |
|---|---|
| marysue@destinyinter.com |

