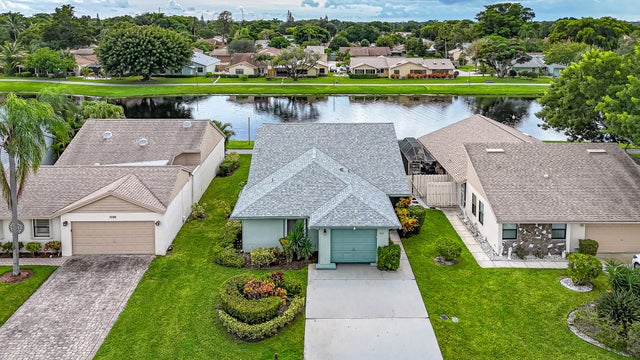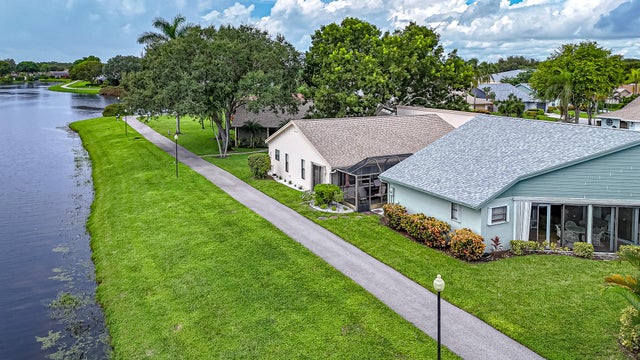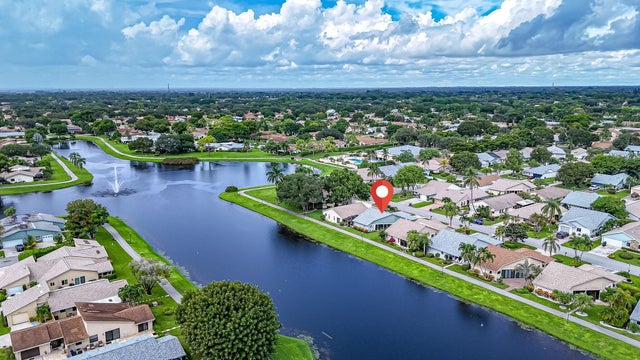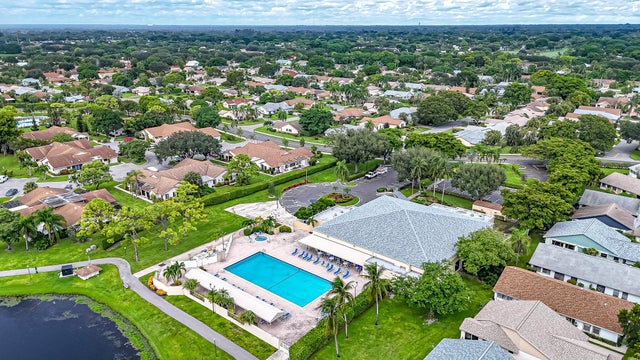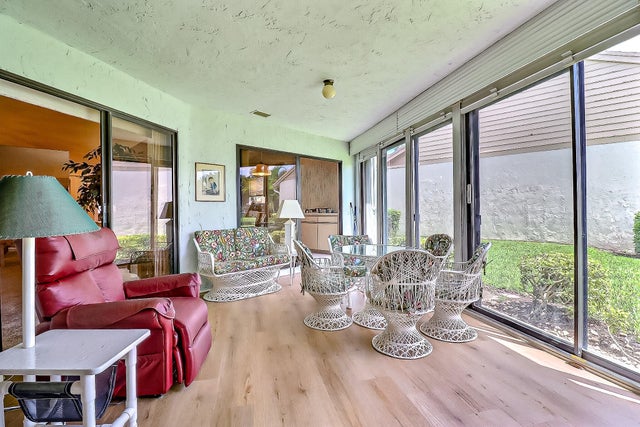About 2594 Nw 12th Street
WATERFRONT RETREAT! New Roof 2024 | Gorgeous Lake Views | Extended Florida Room with Full Wall Of Sliders | Spacious Floor Plan | Vaulted Ceilings | LED High Hats | Living and Dining Areas with Double Sliders to Florida Room | Eat-In Kitchen with Breakfast Area and Pantry | Primary Suite w/ Two Walk-In Closets | Ensuite Bath with Extended Vanity | Walk-In Shower | Quiet Neighborhood | Resort-Style Amenities | Clubhouse with Fitness Center, Sauna, Library and Theater | Five Pools and Four Spas | Tennis, Pickleball and Bocce Courts | HOA Includes Cable, Exterior and Roof Maintenance | Prime Location | Minutes to Beaches, Lake Ida, Popular Atlantic Ave | ROOF 2024 | AC 2012
Features of 2594 Nw 12th Street
| MLS® # | RX-11126743 |
|---|---|
| USD | $360,000 |
| CAD | $505,566 |
| CNY | 元2,565,504 |
| EUR | €309,805 |
| GBP | £269,620 |
| RUB | ₽28,349,640 |
| HOA Fees | $575 |
| Bedrooms | 2 |
| Bathrooms | 2.00 |
| Full Baths | 2 |
| Total Square Footage | 1,905 |
| Living Square Footage | 1,477 |
| Square Footage | Owner |
| Acres | 0.12 |
| Year Built | 1987 |
| Type | Residential |
| Sub-Type | Single Family Detached |
| Style | Ranch |
| Unit Floor | 0 |
| Status | Active |
| HOPA | Yes-Verified |
| Membership Equity | No |
Community Information
| Address | 2594 Nw 12th Street |
|---|---|
| Area | 4530 |
| Subdivision | RAINBERRY BAY SEC 3 |
| Development | Rainberry Bay |
| City | Delray Beach |
| County | Palm Beach |
| State | FL |
| Zip Code | 33445 |
Amenities
| Amenities | Bike - Jog, Bocce Ball, Clubhouse, Community Room, Exercise Room, Fitness Trail, Game Room, Manager on Site, Pickleball, Pool, Sidewalks, Tennis |
|---|---|
| Utilities | Public Sewer, Public Water |
| Parking | 2+ Spaces, Driveway, Garage - Attached |
| # of Garages | 1 |
| View | Lake |
| Is Waterfront | Yes |
| Waterfront | Lake |
| Has Pool | No |
| Pets Allowed | Yes |
| Subdivision Amenities | Bike - Jog, Bocce Ball, Clubhouse, Community Room, Exercise Room, Fitness Trail, Game Room, Manager on Site, Pickleball, Pool, Sidewalks, Community Tennis Courts |
| Security | Gate - Manned |
| Guest House | No |
Interior
| Interior Features | Ctdrl/Vault Ceilings, Entry Lvl Lvng Area, Pantry, Split Bedroom, Volume Ceiling, Walk-in Closet |
|---|---|
| Appliances | Dishwasher, Dryer, Microwave, Range - Electric, Refrigerator, Storm Shutters, Washer, Water Heater - Elec |
| Heating | Central, Electric |
| Cooling | Ceiling Fan, Central, Electric |
| Fireplace | No |
| # of Stories | 1 |
| Stories | 1.00 |
| Furnished | Furnished, Unfurnished |
| Master Bedroom | Mstr Bdrm - Ground, Separate Shower |
Exterior
| Exterior Features | Auto Sprinkler, Covered Patio, Lake/Canal Sprinkler |
|---|---|
| Lot Description | < 1/4 Acre, Private Road |
| Windows | Sliding |
| Roof | Comp Shingle |
| Construction | CBS |
| Front Exposure | North |
Additional Information
| Date Listed | September 24th, 2025 |
|---|---|
| Days on Market | 21 |
| Zoning | PRD(ci |
| Foreclosure | No |
| Short Sale | No |
| RE / Bank Owned | No |
| HOA Fees | 575 |
| Parcel ID | 12434607300000240 |
Room Dimensions
| Master Bedroom | 16 x 12 |
|---|---|
| Bedroom 2 | 13 x 10 |
| Living Room | 28 x 18 |
| Kitchen | 13 x 11 |
Listing Details
| Office | We Sell Homes! |
|---|---|
| contactanthonyms@gmail.com |

