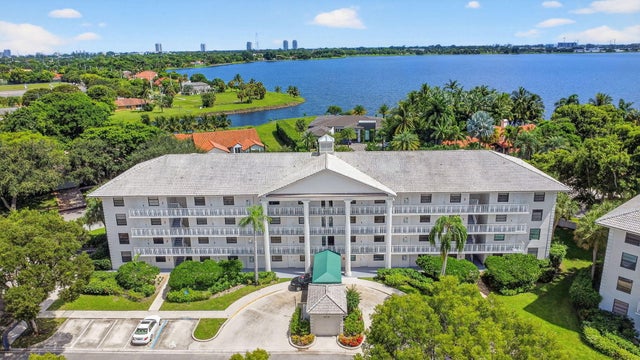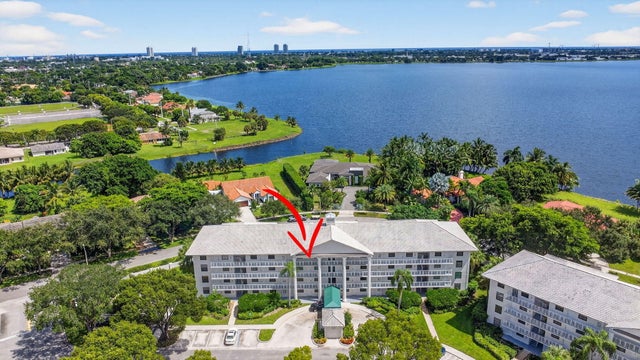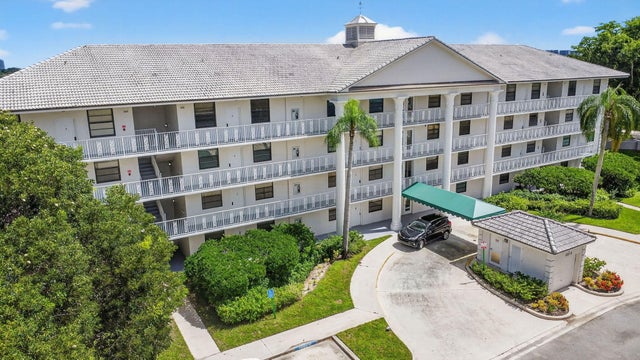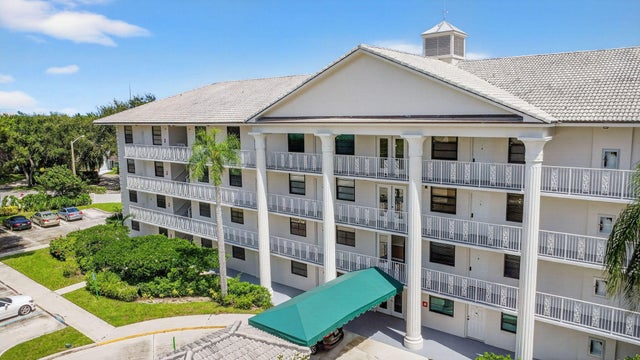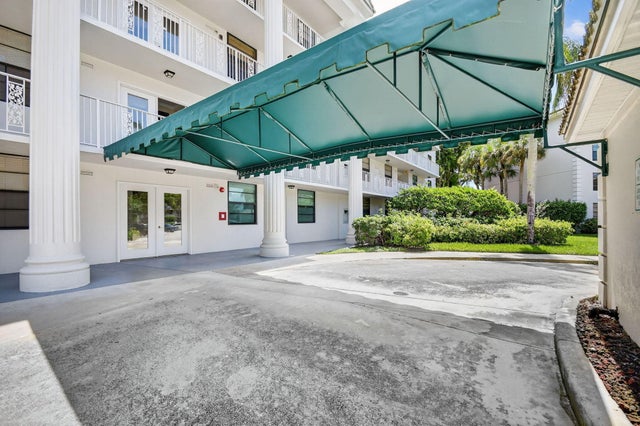About 3516 Whitehall Drive #403
One of most desirable units at Whitehall! Top floor with spectacular lake views! Unit is highly updated with newer paint, carpet, impact windows, hot water heater and A/C. Other great features are open design kitchen with granite counter tops and no floating cabinets. Master bedroom has custom closet with plenty of storage. Second bedroom is like a separate apartment with a private entry and bathroom. Utility area has a laundry sink and second refrigerator. Extra room can be used as an office and for storage. The building has elevator access. The Whitehall community is gated and located adjacent to Dutchman's Pipe world class golf club and resort. Great location near shopping, restaurants airport, downtown, outlet mall and ocean.
Features of 3516 Whitehall Drive #403
| MLS® # | RX-11126739 |
|---|---|
| USD | $267,000 |
| CAD | $375,178 |
| CNY | 元1,902,402 |
| EUR | €228,974 |
| GBP | £198,545 |
| RUB | ₽21,493,393 |
| HOA Fees | $642 |
| Bedrooms | 2 |
| Bathrooms | 2.00 |
| Full Baths | 2 |
| Total Square Footage | 1,437 |
| Living Square Footage | 1,437 |
| Square Footage | Tax Rolls |
| Acres | 0.00 |
| Year Built | 1984 |
| Type | Residential |
| Sub-Type | Condo or Coop |
| Restrictions | Buyer Approval, Comercial Vehicles Prohibited, No Lease, No Motorcycle, No RV, Tenant Approval |
| Unit Floor | 4 |
| Status | Price Change |
| HOPA | No Hopa |
| Membership Equity | No |
Community Information
| Address | 3516 Whitehall Drive #403 |
|---|---|
| Area | 5400 |
| Subdivision | WHITEHALL CONDO OF THE LANDS OF THE PRESIDENT |
| City | West Palm Beach |
| County | Palm Beach |
| State | FL |
| Zip Code | 33401 |
Amenities
| Amenities | Clubhouse, Elevator, Pool |
|---|---|
| Utilities | Cable, 3-Phase Electric, Public Sewer, Public Water |
| Parking | Assigned |
| View | Lake |
| Is Waterfront | No |
| Waterfront | Lake |
| Has Pool | No |
| Pets Allowed | Restricted |
| Subdivision Amenities | Clubhouse, Elevator, Pool |
| Security | Gate - Manned |
Interior
| Interior Features | Closet Cabinets, Walk-in Closet |
|---|---|
| Appliances | Dishwasher, Dryer, Microwave, Range - Electric, Refrigerator, Smoke Detector, Washer, Water Heater - Elec |
| Heating | Central |
| Cooling | Ceiling Fan, Central |
| Fireplace | No |
| # of Stories | 4 |
| Stories | 4.00 |
| Furnished | Furniture Negotiable |
| Master Bedroom | Separate Shower |
Exterior
| Windows | Blinds, Impact Glass, Verticals |
|---|---|
| Roof | Concrete Tile |
| Construction | CBS |
| Front Exposure | East |
Additional Information
| Date Listed | September 24th, 2025 |
|---|---|
| Days on Market | 22 |
| Zoning | MF32(c |
| Foreclosure | No |
| Short Sale | No |
| RE / Bank Owned | No |
| HOA Fees | 642 |
| Parcel ID | 74434307060094030 |
Room Dimensions
| Master Bedroom | 13 x 13 |
|---|---|
| Living Room | 36 x 16 |
| Kitchen | 12 x 9 |
Listing Details
| Office | Homesellers Realty Inc |
|---|---|
| lilianna242@yahoo.com |

