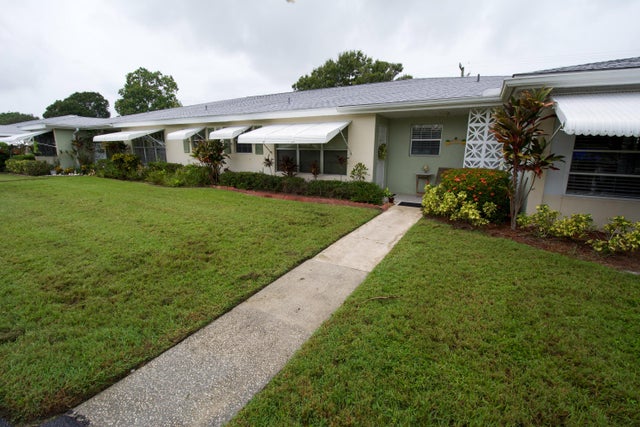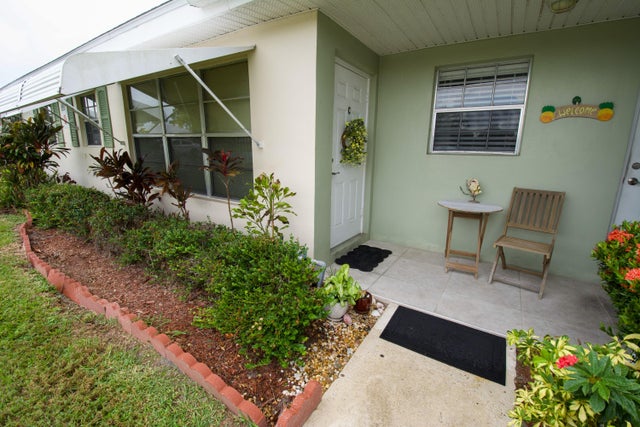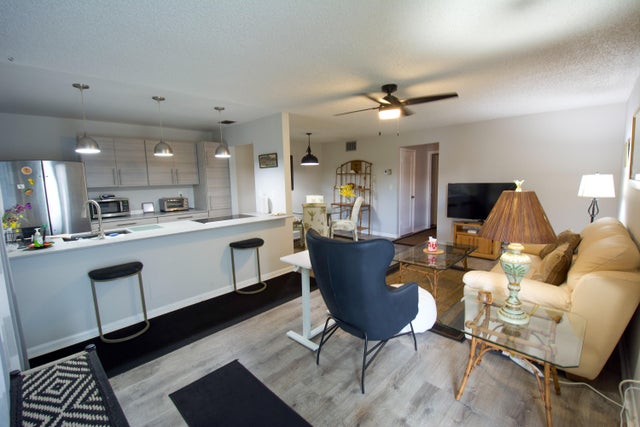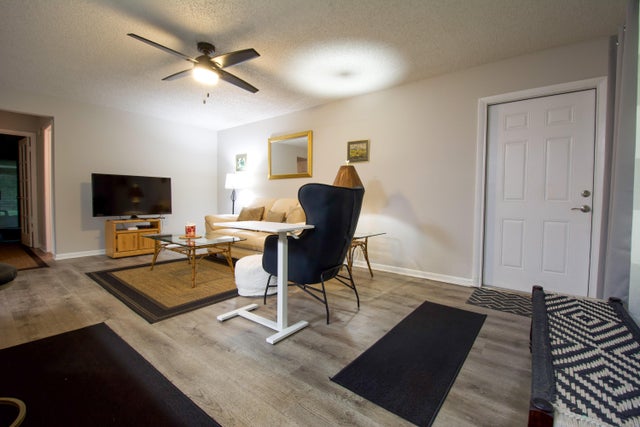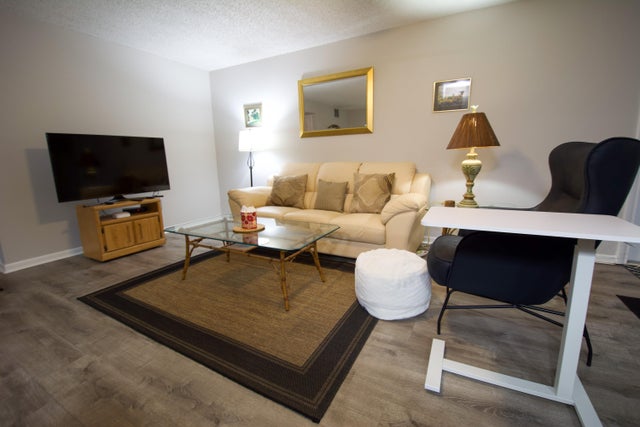About 101 Lakes End Drive #c
Spacious updated 1/1 condo in the 55+ community of High Point. Kitchen and bathroom are remodeled with an open concept in the living space and waterproof laminate flooring throughout. Kitchen features all stainless steel appliances with an induction cook top. This condo is located on the end of the road, so it has a private view from back patio and a beautiful lake view in the front.
Features of 101 Lakes End Drive #c
| MLS® # | RX-11126675 |
|---|---|
| USD | $99,000 |
| CAD | $139,031 |
| CNY | 元705,514 |
| EUR | €85,196 |
| GBP | £74,146 |
| RUB | ₽7,796,151 |
| HOA Fees | $528 |
| Bedrooms | 1 |
| Bathrooms | 1.00 |
| Full Baths | 1 |
| Total Square Footage | 860 |
| Living Square Footage | 772 |
| Square Footage | Tax Rolls |
| Acres | 0.00 |
| Year Built | 1975 |
| Type | Residential |
| Sub-Type | Condo or Coop |
| Unit Floor | 1 |
| Status | Active |
| HOPA | Yes-Verified |
| Membership Equity | No |
Community Information
| Address | 101 Lakes End Drive #c |
|---|---|
| Area | 7100 |
| Subdivision | HIGH POINT OF FORT PIERCE CONDOMINIUM SECTION 1 |
| City | Fort Pierce |
| County | St. Lucie |
| State | FL |
| Zip Code | 34982 |
Amenities
| Amenities | Clubhouse, Picnic Area, Pool, Tennis |
|---|---|
| Utilities | Cable, 3-Phase Electric, Public Sewer, Public Water |
| View | Lake |
| Is Waterfront | No |
| Waterfront | None |
| Has Pool | No |
| Pets Allowed | Restricted |
| Subdivision Amenities | Clubhouse, Picnic Area, Pool, Community Tennis Courts |
Interior
| Interior Features | Walk-in Closet |
|---|---|
| Appliances | Cooktop, Dishwasher, Microwave, Refrigerator, Storm Shutters, Water Heater - Elec |
| Heating | Central |
| Cooling | Central |
| Fireplace | No |
| # of Stories | 1 |
| Stories | 1.00 |
| Furnished | Furnished |
| Master Bedroom | Separate Shower |
Exterior
| Roof | Comp Shingle |
|---|---|
| Construction | CBS |
| Front Exposure | East |
Additional Information
| Date Listed | September 24th, 2025 |
|---|---|
| Days on Market | 21 |
| Zoning | res |
| Foreclosure | No |
| Short Sale | No |
| RE / Bank Owned | No |
| HOA Fees | 528 |
| Parcel ID | 242670500040006 |
Room Dimensions
| Master Bedroom | 12 x 12 |
|---|---|
| Living Room | 20 x 12 |
| Kitchen | 9 x 10 |
Listing Details
| Office | Savannahs Management LLC |
|---|---|
| yourrealtor.karen@gmail.com |

