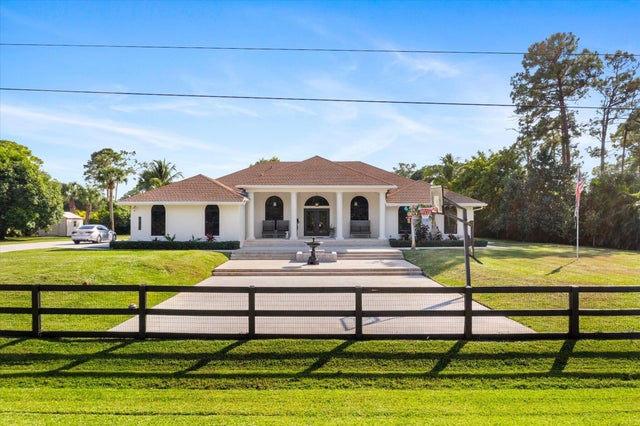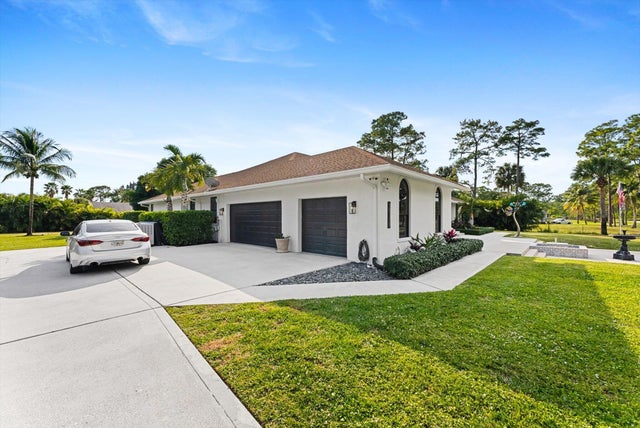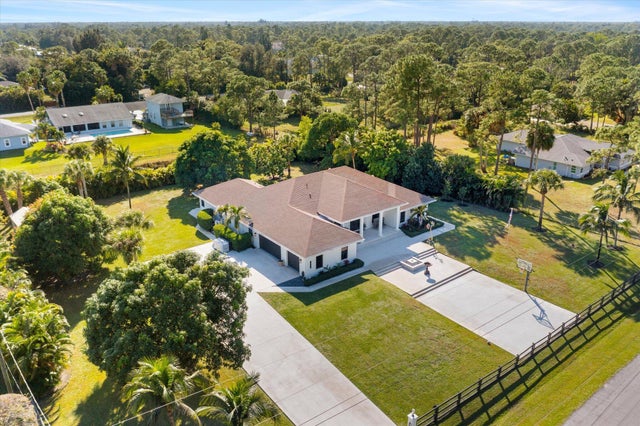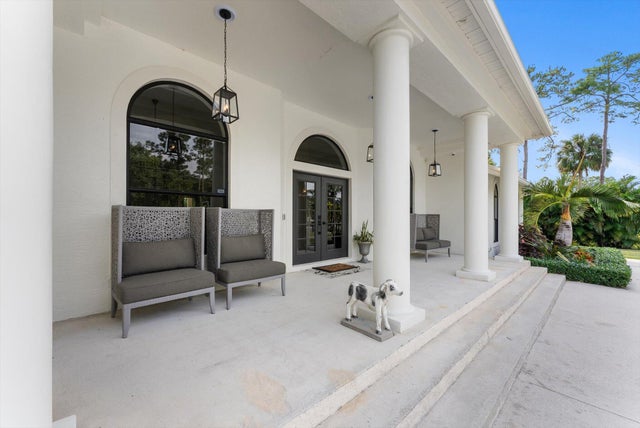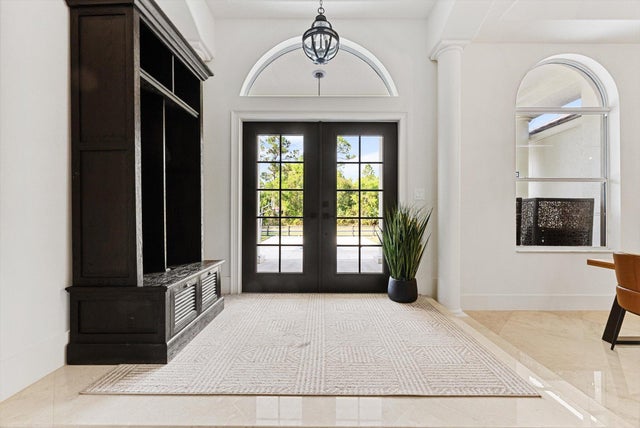About 15170 99th Street N
Perfectly Located on the North end of The Acreage on a paved road, fully fenced with gated entry, right off of Northlake Blvd, this exquisite 1.4 Acre estate offers the perfect blend of privacy, space, and luxury. This Freshly painted, stunning residence boasts Beautiful Marble floors, Vaulted Ceilings, 4 spacious bedrooms, an office/den, indoor laundry room, a 3 Car Garage with separate side loader, encompassed in an abundance of comfortable living space. A wealth of natural light highlights this thoughtfully designed Split Floor Plan seamlessly flowing into the spacious Open Floor Plan of the living and dining areas, offering a separated bonus room right off of the Master Bedroom creates a warm, yet sophisticated ambiance throughout.The oversized, covered screened in Patio overlooking the lush, landscaped grounds with their own Coconut, Mango, Jackfruit, Guanabanas, Ackee and Avocado Trees provides an entertainer's paradise. Equipped with a Basketball Court in the Front yard, the Outdoors offers a private oasis with an expansive yard for endless possibilities, whether you envision a tranquil retreat or an entertainer's paradise! With proximity to world-class golf at Sandhill Crane Golf Club, shopping at The Gardens Mall, and dining along the Jupiter inlet, this private property combines country living and all the perks of a coastal luxury lifestyle. Don't miss this rare opportunity to own a piece of paradise in one of Palm Beach County's most coveted locations, with just a short 30 minute drive to PBI, the beautiful beaches of Singer Island and the desirable towns of Jupiter and Palm Beach Gardens.
Features of 15170 99th Street N
| MLS® # | RX-11126668 |
|---|---|
| USD | $865,000 |
| CAD | $1,213,889 |
| CNY | 元6,163,817 |
| EUR | €739,973 |
| GBP | £643,831 |
| RUB | ₽70,232,291 |
| Bedrooms | 4 |
| Bathrooms | 3.00 |
| Full Baths | 2 |
| Half Baths | 1 |
| Total Square Footage | 4,443 |
| Living Square Footage | 2,759 |
| Square Footage | Tax Rolls |
| Acres | 1.29 |
| Year Built | 2005 |
| Type | Residential |
| Sub-Type | Single Family Detached |
| Restrictions | None, Other |
| Style | Mediterranean |
| Unit Floor | 0 |
| Status | Active Under Contract |
| HOPA | No Hopa |
| Membership Equity | No |
Community Information
| Address | 15170 99th Street N |
|---|---|
| Area | 5550 |
| Subdivision | The Acreage |
| City | The Acreage |
| County | Palm Beach |
| State | FL |
| Zip Code | 33412 |
Amenities
| Amenities | Basketball, Bike - Jog, Library, Playground, Sidewalks, Street Lights, Horse Trails, Horses Permitted |
|---|---|
| Utilities | Cable, 3-Phase Electric, Septic, Well Water |
| Parking | Driveway, Garage - Attached, Golf Cart, Guest, RV/Boat |
| # of Garages | 3 |
| View | Other |
| Is Waterfront | Yes |
| Waterfront | Canal Width 1 - 80 |
| Has Pool | No |
| Pets Allowed | Yes |
| Subdivision Amenities | Basketball, Bike - Jog, Library, Playground, Sidewalks, Street Lights, Horse Trails, Horses Permitted |
Interior
| Interior Features | Ctdrl/Vault Ceilings, Entry Lvl Lvng Area, Foyer, French Door, Pantry, Roman Tub, Split Bedroom, Walk-in Closet |
|---|---|
| Appliances | Auto Garage Open, Dishwasher, Disposal, Dryer, Microwave, Refrigerator, Smoke Detector, Washer, Water Heater - Elec, Water Softener-Owned, Satellite Dish |
| Heating | Central, Electric |
| Cooling | Central, Electric |
| Fireplace | No |
| # of Stories | 1 |
| Stories | 1.00 |
| Furnished | Furniture Negotiable, Unfurnished |
| Master Bedroom | Combo Tub/Shower, Dual Sinks, Separate Shower, Separate Tub |
Exterior
| Exterior Features | Auto Sprinkler, Covered Patio, Fence, Fruit Tree(s), Lake/Canal Sprinkler, Open Patio, Screened Patio, Shed, Well Sprinkler |
|---|---|
| Lot Description | 1 to < 2 Acres |
| Roof | Comp Shingle |
| Construction | CBS |
| Front Exposure | North |
School Information
| Elementary | Pierce Hammock Elementary School |
|---|---|
| Middle | Western Pines Community Middle |
| High | Seminole Ridge Community High School |
Additional Information
| Date Listed | September 24th, 2025 |
|---|---|
| Days on Market | 23 |
| Zoning | AR |
| Foreclosure | No |
| Short Sale | No |
| RE / Bank Owned | No |
| Parcel ID | 00414218000001210 |
| Waterfront Frontage | Canal |
Room Dimensions
| Master Bedroom | 20 x 14 |
|---|---|
| Bedroom 2 | 14 x 12 |
| Bedroom 3 | 13 x 11 |
| Bedroom 4 | 12 x 10 |
| Dining Room | 13 x 8 |
| Family Room | 20 x 15 |
| Living Room | 15 x 12 |
| Kitchen | 15 x 10 |
Listing Details
| Office | Compass Florida LLC |
|---|---|
| brokerfl@compass.com |

