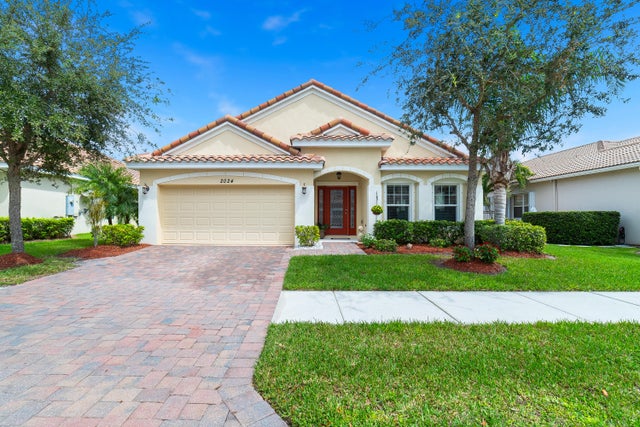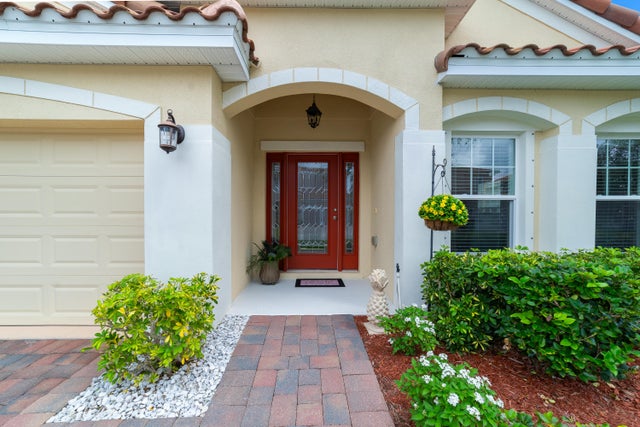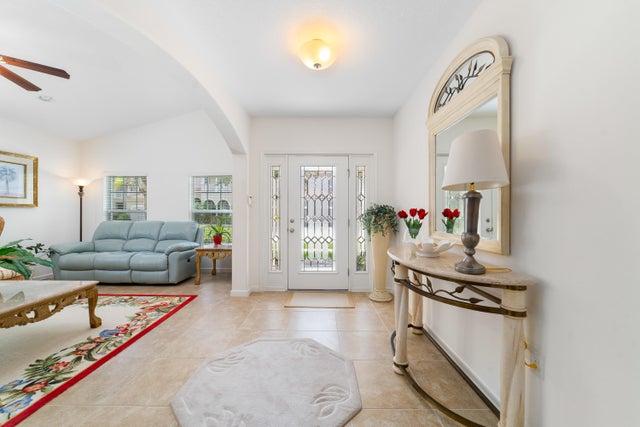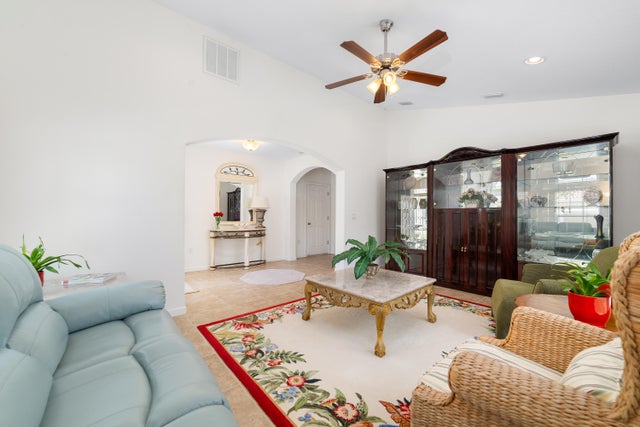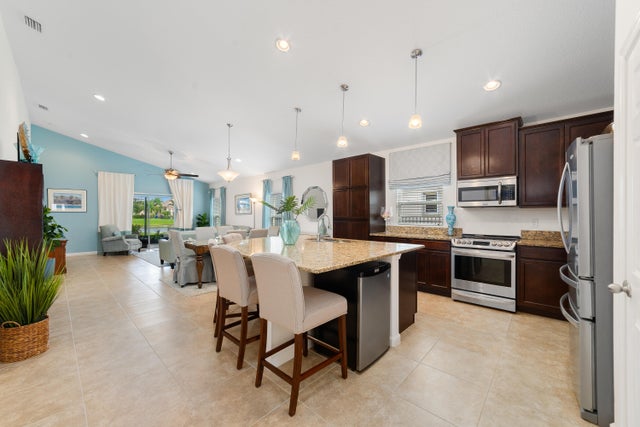About 2024 Albany Terrace Sw
Nestled on a tranquil cul-de-sac, this waterfront home offers both comfort and energy efficiency, boasting an FPL 5-Star Energy rating. The generous primary suite features includes tray ceilings, dual walk-in closets, and a luxurious ensuite with dual vanities, a large walk-in shower, and a deep soaking tub. Two guest bedrooms, an additional bath, and a versatile floor plan provide plenty of space for all. The expansive living area flows seamlessly to a covered, screened patio and open patio, both overlooking the serene lake--perfect for morning coffee or evening relaxation. The large kitchen is a chef's delight with granite counters, stainless steel appliances, abundant prep space, counter seating, and 2 pantries.Additional highlights include tile flooring in main areas, cozy carpet in bedrooms, a spacious laundry room with storage, a two-car garage, a paver driveway, and lush landscaping. Millstone Landing offers resort-style amenities including a clubhouse with library and fitness center, pool, tennis, pickleball, and basketball courts, along with a 24/7 secure entrance and low HOA dues. Transferrable warranty includes all appliances, electric, plumbing, and ceiling fans.
Features of 2024 Albany Terrace Sw
| MLS® # | RX-11126655 |
|---|---|
| USD | $510,000 |
| CAD | $716,219 |
| CNY | 元3,634,464 |
| EUR | €438,891 |
| GBP | £381,962 |
| RUB | ₽40,161,990 |
| HOA Fees | $147 |
| Bedrooms | 3 |
| Bathrooms | 2.00 |
| Full Baths | 2 |
| Total Square Footage | 2,195 |
| Living Square Footage | 2,195 |
| Square Footage | Tax Rolls |
| Acres | 0.18 |
| Year Built | 2017 |
| Type | Residential |
| Sub-Type | Single Family Detached |
| Restrictions | Buyer Approval, Lease OK w/Restrict, Tenant Approval |
| Style | Traditional |
| Unit Floor | 0 |
| Status | Active |
| HOPA | No Hopa |
| Membership Equity | No |
Community Information
| Address | 2024 Albany Terrace Sw |
|---|---|
| Area | 5940 |
| Subdivision | MILLSTONE LANDING PD PHASE 1 |
| City | Vero Beach |
| County | Indian River |
| State | FL |
| Zip Code | 32968 |
Amenities
| Amenities | Basketball, Clubhouse, Community Room, Exercise Room, Library, Pickleball, Pool, Sidewalks, Street Lights, Tennis |
|---|---|
| Utilities | Cable, 3-Phase Electric, Public Sewer, Public Water |
| Parking | 2+ Spaces, Driveway, Garage - Attached |
| # of Garages | 2 |
| View | Lake |
| Is Waterfront | Yes |
| Waterfront | Lake |
| Has Pool | No |
| Pets Allowed | Yes |
| Subdivision Amenities | Basketball, Clubhouse, Community Room, Exercise Room, Library, Pickleball, Pool, Sidewalks, Street Lights, Community Tennis Courts |
| Security | Gate - Unmanned |
Interior
| Interior Features | Ctdrl/Vault Ceilings, Entry Lvl Lvng Area, Cook Island, Pantry, Roman Tub, Split Bedroom, Volume Ceiling, Walk-in Closet |
|---|---|
| Appliances | Auto Garage Open, Dishwasher, Dryer, Microwave, Range - Electric, Refrigerator, Storm Shutters, Washer, Washer/Dryer Hookup, Water Heater - Elec |
| Heating | Central |
| Cooling | Ceiling Fan, Central, Electric |
| Fireplace | No |
| # of Stories | 1 |
| Stories | 1.00 |
| Furnished | Unfurnished |
| Master Bedroom | Dual Sinks, Mstr Bdrm - Ground, Separate Shower, Separate Tub |
Exterior
| Exterior Features | Open Patio, Screened Patio, Shutters |
|---|---|
| Lot Description | < 1/4 Acre, Cul-De-Sac, Interior Lot, Paved Road, Private Road, Sidewalks, Treed Lot |
| Windows | Blinds, Sliding |
| Roof | Barrel |
| Construction | CBS |
| Front Exposure | Southwest |
School Information
| Elementary | Citrus Elementary School |
|---|---|
| Middle | Oslo Middle School |
| High | Vero Beach High School |
Additional Information
| Date Listed | September 24th, 2025 |
|---|---|
| Days on Market | 21 |
| Zoning | RS-3 |
| Foreclosure | No |
| Short Sale | No |
| RE / Bank Owned | No |
| HOA Fees | 147 |
| Parcel ID | 33393400004000000357.0 |
Room Dimensions
| Master Bedroom | 14.2 x 19 |
|---|---|
| Bedroom 2 | 14.2 x 11.1 |
| Bedroom 3 | 10.2 x 11.1 |
| Dining Room | 7.1 x 15.8 |
| Family Room | 16.11 x 15.8 |
| Living Room | 18.8 x 12.1 |
| Kitchen | 16.1 x 15.8 |
Listing Details
| Office | Redfin Corporation |
|---|---|
| peter.phinney@redfin.com |

