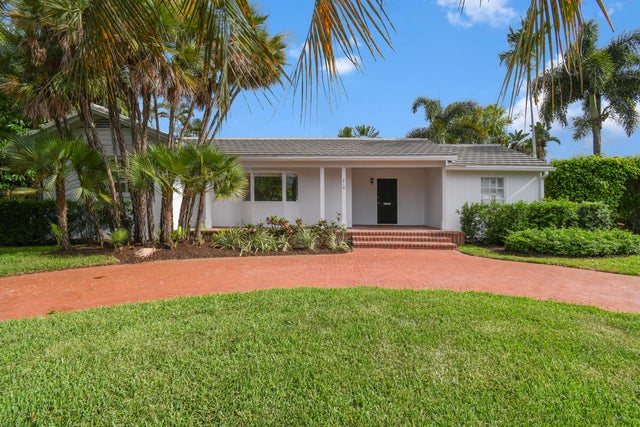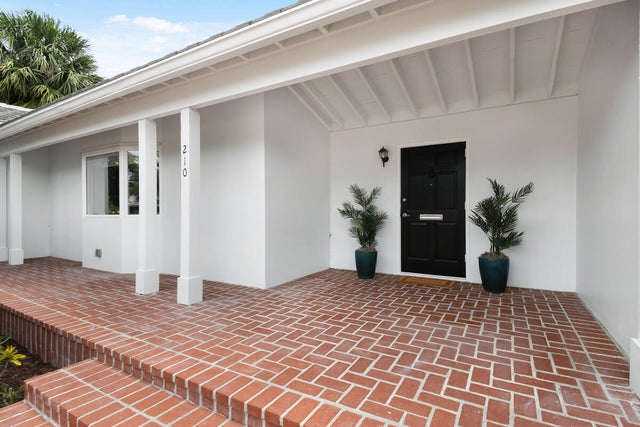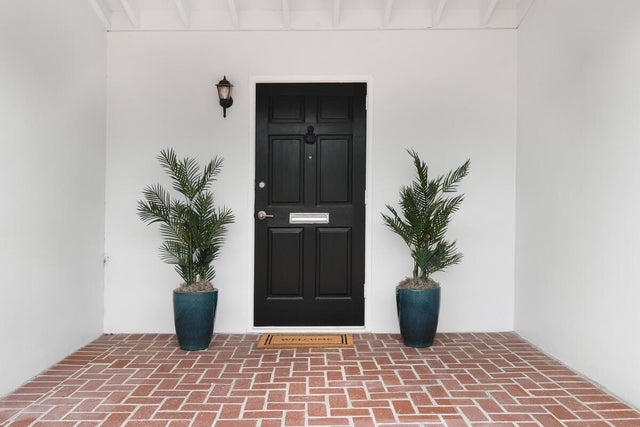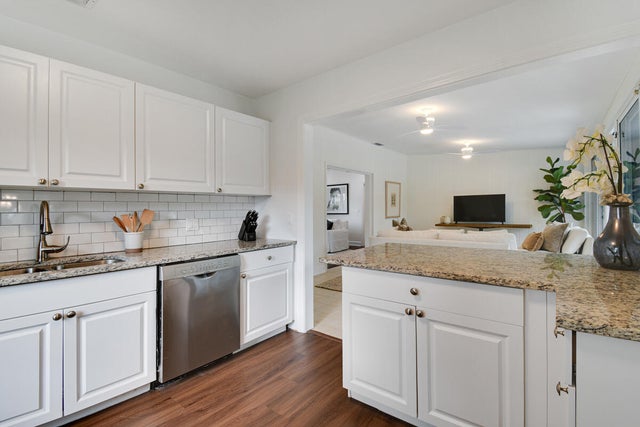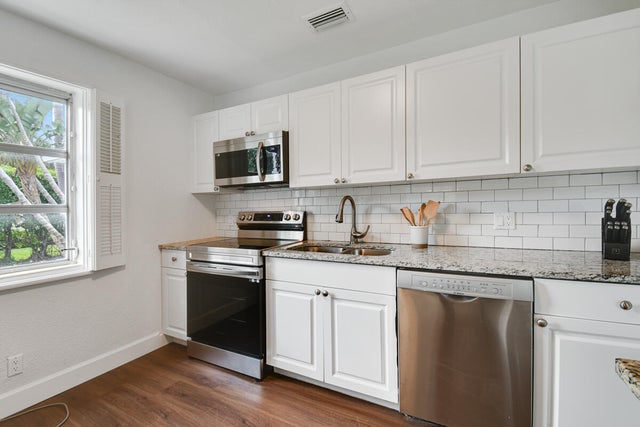About 210 Miramar Way
Inviting Three-Bedroom, Two-Bathroom Pool Home on Miramar Way in the South of Southern Neighborhood Nestled on an expansive lot of over seventeen thousand square feet. The home features tastefully renovated bathrooms, a spacious sunroom and multiple living areas that seamlessly connect to the backyard with swimming pool. Located just one block from Flagler Drive and the Intracoastal Waterway.
Features of 210 Miramar Way
| MLS® # | RX-11126652 |
|---|---|
| USD | $3,200,000 |
| CAD | $4,504,416 |
| CNY | 元22,849,600 |
| EUR | €2,769,686 |
| GBP | £2,412,445 |
| RUB | ₽256,027,840 |
| Bedrooms | 3 |
| Bathrooms | 2.00 |
| Full Baths | 2 |
| Total Square Footage | 2,007 |
| Living Square Footage | 1,659 |
| Square Footage | Owner |
| Acres | 0.40 |
| Year Built | 1955 |
| Type | Residential |
| Sub-Type | Single Family Detached |
| Restrictions | None |
| Unit Floor | 1 |
| Status | Pending |
| HOPA | No Hopa |
| Membership Equity | No |
Community Information
| Address | 210 Miramar Way |
|---|---|
| Area | 5440 |
| Subdivision | MIRAMAR |
| City | West Palm Beach |
| County | Palm Beach |
| State | FL |
| Zip Code | 33405 |
Amenities
| Amenities | None |
|---|---|
| Utilities | Cable |
| Parking | 2+ Spaces, Drive - Circular, Garage - Detached |
| # of Garages | 2 |
| View | Pool |
| Is Waterfront | No |
| Waterfront | None |
| Has Pool | Yes |
| Pets Allowed | No |
| Subdivision Amenities | None |
Interior
| Interior Features | Built-in Shelves, Split Bedroom |
|---|---|
| Appliances | Cooktop, Dishwasher, Disposal, Dryer, Fire Alarm, Freezer, Ice Maker, Microwave, Refrigerator, Smoke Detector, Washer, Water Heater - Elec |
| Heating | Central, Electric |
| Cooling | Ceiling Fan, Electric |
| Fireplace | No |
| # of Stories | 1 |
| Stories | 1.00 |
| Furnished | Furnished |
| Master Bedroom | Dual Sinks, Mstr Bdrm - Ground |
Exterior
| Exterior Features | Auto Sprinkler, Open Patio, Open Porch |
|---|---|
| Lot Description | 1/4 to 1/2 Acre, East of US-1, Paved Road, Public Road |
| Construction | Other |
| Front Exposure | North |
Additional Information
| Date Listed | September 24th, 2025 |
|---|---|
| Days on Market | 20 |
| Zoning | SF7(ci |
| Foreclosure | No |
| Short Sale | No |
| RE / Bank Owned | No |
| Parcel ID | 74434410230000140 |
Room Dimensions
| Master Bedroom | 14 x 10.6 |
|---|---|
| Bedroom 2 | 14.3 x 13 |
| Bedroom 3 | 13.1 x 11 |
| Dining Room | 13 x 11 |
| Living Room | 19.8 x 13 |
| Kitchen | 12 x 10 |
Listing Details
| Office | Sotheby's Intl. Realty, Inc. |
|---|---|
| mary.walsh@sothebys.realty |

