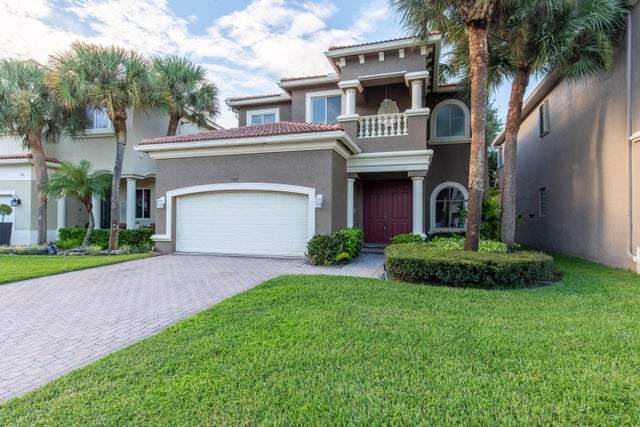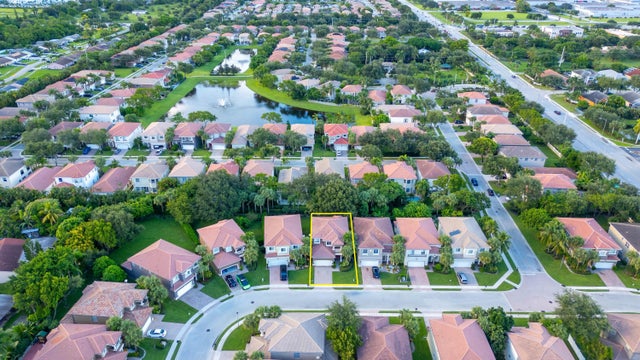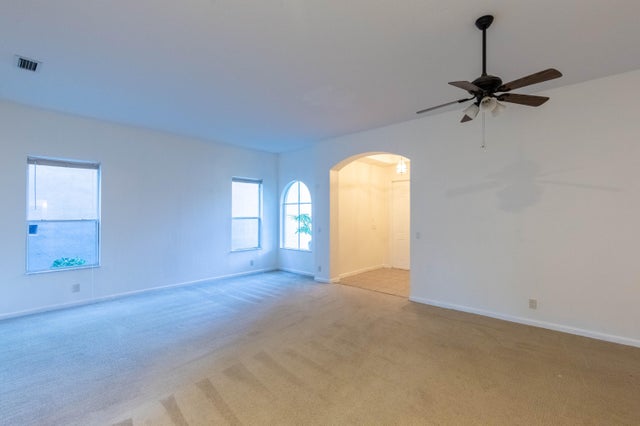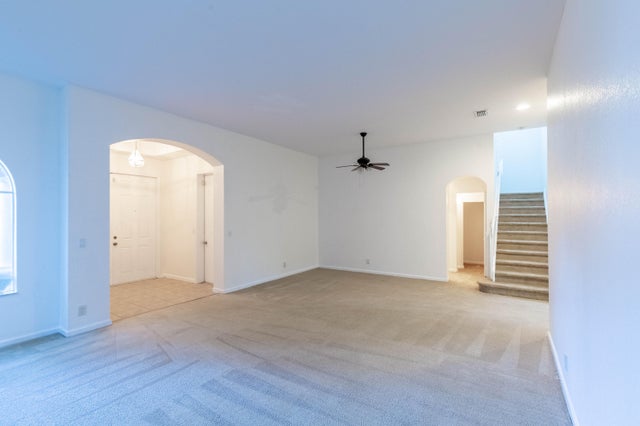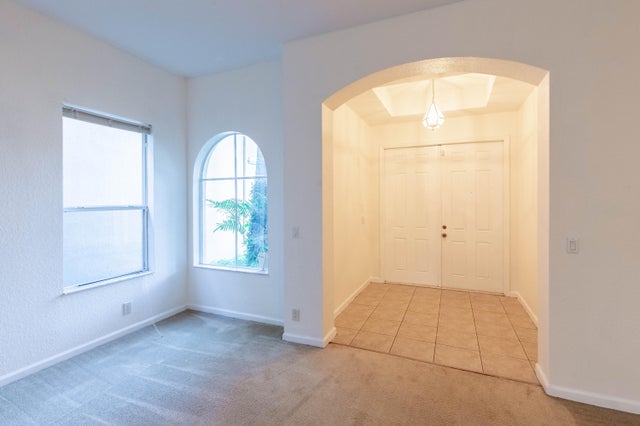About 1067 Grove Park Circle
Located in the highly desirable gated community of Palmyra Estates in Boynton Beach, this stunning Mediterranean-style 4BR/2.5BA home offers a spacious, well-designed layout. The kitchen boasts abundant cabinetry, granite counters, and recessed lighting. Enjoy a bright family room with slider to enjoy the backyard and plenty of natural light. Upstairs, the primary suite features double doors, Roman tub, separate shower, dual vanities, and double closets. Community amenities include pool, playgrounds, BBQ area, and walking paths. Perfect for entertaining and family living!
Features of 1067 Grove Park Circle
| MLS® # | RX-11126573 |
|---|---|
| USD | $625,000 |
| CAD | $878,225 |
| CNY | 元4,453,188 |
| EUR | €535,988 |
| GBP | £464,760 |
| RUB | ₽50,312,250 |
| HOA Fees | $327 |
| Bedrooms | 4 |
| Bathrooms | 3.00 |
| Full Baths | 2 |
| Half Baths | 1 |
| Total Square Footage | 3,464 |
| Living Square Footage | 2,810 |
| Square Footage | Tax Rolls |
| Acres | 0.13 |
| Year Built | 2005 |
| Type | Residential |
| Sub-Type | Single Family Detached |
| Restrictions | Buyer Approval |
| Style | < 4 Floors, Multi-Level |
| Unit Floor | 0 |
| Status | Active |
| HOPA | No Hopa |
| Membership Equity | No |
Community Information
| Address | 1067 Grove Park Circle |
|---|---|
| Area | 4490 |
| Subdivision | PALMYRA ESTATES |
| Development | Palmyra |
| City | Boynton Beach |
| County | Palm Beach |
| State | FL |
| Zip Code | 33436 |
Amenities
| Amenities | Park, Picnic Area, Pool, Sidewalks |
|---|---|
| Utilities | Cable, 3-Phase Electric, Public Sewer, Public Water |
| Parking | Driveway, Garage - Attached |
| # of Garages | 2 |
| Is Waterfront | No |
| Waterfront | None |
| Has Pool | No |
| Pets Allowed | Yes |
| Unit | Multi-Level |
| Subdivision Amenities | Park, Picnic Area, Pool, Sidewalks |
| Security | Gate - Unmanned |
Interior
| Interior Features | Ctdrl/Vault Ceilings, Pantry, Roman Tub, Split Bedroom, Walk-in Closet, Laundry Tub |
|---|---|
| Appliances | Auto Garage Open, Dishwasher, Disposal, Dryer, Microwave, Range - Electric, Refrigerator, Washer, Water Heater - Elec |
| Heating | Central, Electric |
| Cooling | Ceiling Fan, Central, Electric |
| Fireplace | No |
| # of Stories | 2 |
| Stories | 2.00 |
| Furnished | Unfurnished |
| Master Bedroom | Dual Sinks, Mstr Bdrm - Upstairs, Separate Shower, Separate Tub |
Exterior
| Exterior Features | Covered Patio, Open Patio, Open Porch, Shutters |
|---|---|
| Lot Description | < 1/4 Acre |
| Roof | Barrel, S-Tile |
| Construction | CBS |
| Front Exposure | South |
Additional Information
| Date Listed | September 24th, 2025 |
|---|---|
| Days on Market | 22 |
| Zoning | PUD(ci |
| Foreclosure | No |
| Short Sale | No |
| RE / Bank Owned | No |
| HOA Fees | 327 |
| Parcel ID | 08424512260000340 |
Room Dimensions
| Master Bedroom | 19 x 16 |
|---|---|
| Bedroom 2 | 14 x 12 |
| Bedroom 3 | 12 x 11 |
| Bedroom 4 | 12 x 11 |
| Dining Room | 14 x 9, 11 x 10 |
| Family Room | 21 x 14 |
| Living Room | 16 x 16 |
| Kitchen | 14 x 8 |
Listing Details
| Office | Century 21 America's Choice/WPB |
|---|---|
| douglasrill@gmail.com |

