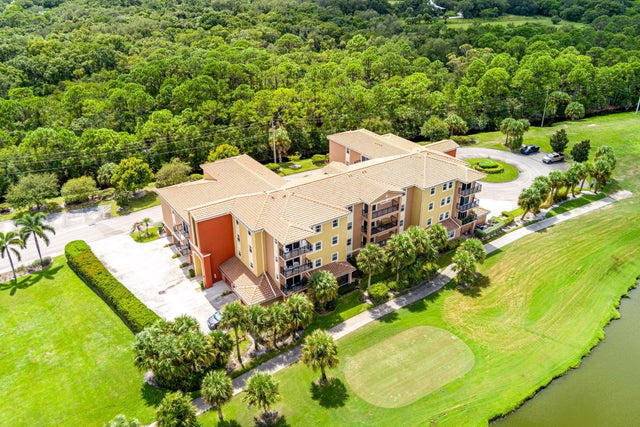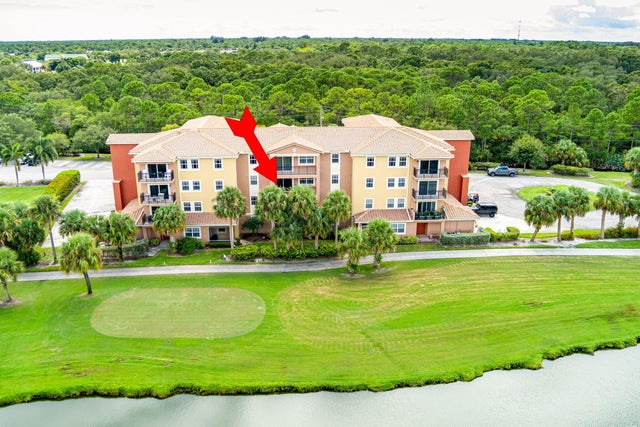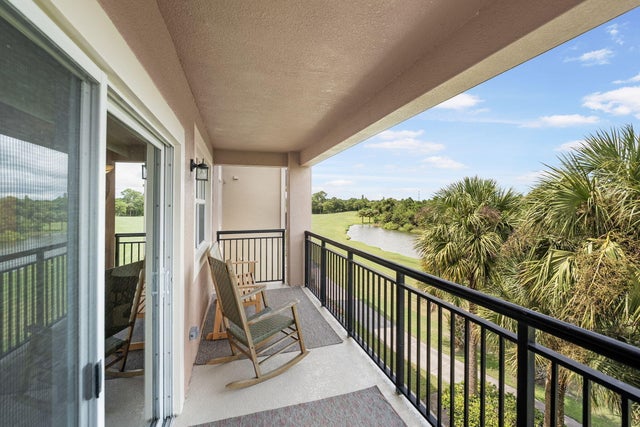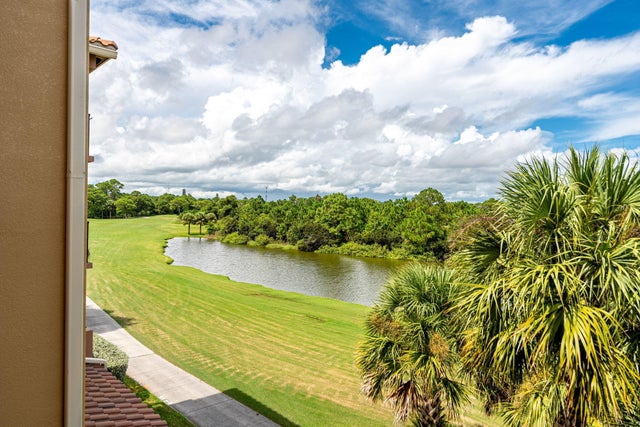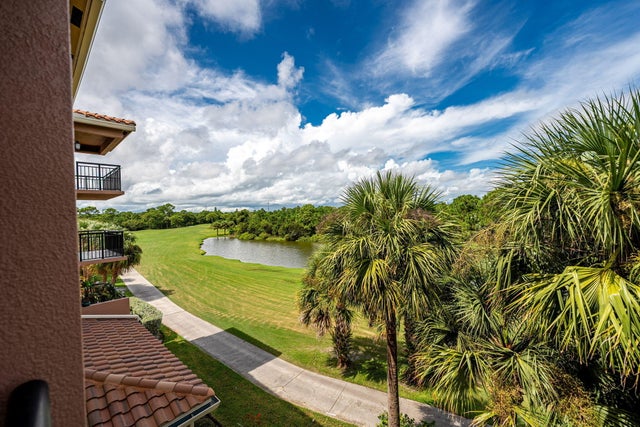About 4190 Gator Greens Way #34
Rare find in Linkside at Gator Trace! Stunning 3-bedroom, 2.5 Bath on the 3rd with a private, serene lake and golf view! You will love the beautiful designer kitchen, stainless appliances, ceramic tile floors, and split bedroom floor plan. Move-in ready and pride of ownership shows! The building features impact-resistant storm windows, an elevator, covered walkways, and fire suppression systems. Enjoy your morning coffee on your private balcony overlooking the serene lake below. Inside laundry room with Washer & Dryer included! The unit features a one-car garage and provides space for a golf cart or additional storage. Gator Trace features manicured grounds, dining, facilities, a clubhouse, & community pool. Existing furniture is included with the sale.Maintenance fee includes water, sewer, exterior Bldg Maint. & lawn care, cable, and trash. GOLF & CLUB MEMBERSHIPS ARE AVAILABLE BUT NOT MANDATORY. Challenging 18-hole course designed by Arthur Hills! Furniture negotiable. Top location convenient to area beaches, shopping, restaurants, and schools
Features of 4190 Gator Greens Way #34
| MLS® # | RX-11126482 |
|---|---|
| USD | $259,900 |
| CAD | $364,523 |
| CNY | 元1,852,320 |
| EUR | €222,937 |
| GBP | £194,339 |
| RUB | ₽21,163,085 |
| HOA Fees | $614 |
| Bedrooms | 3 |
| Bathrooms | 3.00 |
| Full Baths | 2 |
| Half Baths | 1 |
| Total Square Footage | 1,434 |
| Living Square Footage | 1,315 |
| Square Footage | Tax Rolls |
| Acres | 0.02 |
| Year Built | 2014 |
| Type | Residential |
| Sub-Type | Condo or Coop |
| Restrictions | Buyer Approval, Lease OK, No RV |
| Style | Contemporary |
| Unit Floor | 3 |
| Status | Active |
| HOPA | No Hopa |
| Membership Equity | No |
Community Information
| Address | 4190 Gator Greens Way #34 |
|---|---|
| Area | 7100 |
| Subdivision | LINKSIDE AT GATOR TRACE B-1 CONDOMINIUM |
| Development | LINKSIDE AT GATOR TRACE |
| City | Fort Pierce |
| County | St. Lucie |
| State | FL |
| Zip Code | 34982 |
Amenities
| Amenities | Cafe/Restaurant, Clubhouse, Golf Course, Internet Included, Pool, Putting Green, Sidewalks, Street Lights |
|---|---|
| Utilities | Cable, 3-Phase Electric, Public Sewer, Public Water, Underground |
| Parking | Deeded, Driveway, Garage - Attached, Garage - Building, Vehicle Restrictions, Golf Cart |
| # of Garages | 1 |
| View | Golf, Pond |
| Is Waterfront | No |
| Waterfront | Pond |
| Has Pool | No |
| Pets Allowed | Restricted |
| Unit | Interior Hallway, Multi-Level, On Golf Course |
| Subdivision Amenities | Cafe/Restaurant, Clubhouse, Golf Course Community, Internet Included, Pool, Putting Green, Sidewalks, Street Lights |
| Security | Security Patrol, TV Camera |
Interior
| Interior Features | Elevator, Fire Sprinkler, Roman Tub, Second/Third Floor Concrete, Split Bedroom, Volume Ceiling, Walk-in Closet |
|---|---|
| Appliances | Auto Garage Open, Dishwasher, Dryer, Fire Alarm, Microwave, Range - Electric, Refrigerator, Smoke Detector, Washer, Water Heater - Elec |
| Heating | Central, Electric |
| Cooling | Ceiling Fan, Central, Electric |
| Fireplace | No |
| # of Stories | 4 |
| Stories | 4.00 |
| Furnished | Furnished, Partially Furnished |
| Master Bedroom | Dual Sinks, Separate Shower, Separate Tub |
Exterior
| Exterior Features | Auto Sprinkler, Covered Balcony, Open Balcony |
|---|---|
| Lot Description | East of US-1, Golf Front, Paved Road, Private Road, Sidewalks |
| Windows | Blinds, Impact Glass, Plantation Shutters |
| Roof | Barrel |
| Construction | CBS, Concrete |
| Front Exposure | East |
Additional Information
| Date Listed | September 24th, 2025 |
|---|---|
| Days on Market | 24 |
| Zoning | RES |
| Foreclosure | No |
| Short Sale | No |
| RE / Bank Owned | No |
| HOA Fees | 614.33 |
| Parcel ID | 243450200140001 |
Room Dimensions
| Master Bedroom | 15 x 11 |
|---|---|
| Bedroom 2 | 10.1 x 9.11 |
| Bedroom 3 | 12 x 9 |
| Dining Room | 12 x 12 |
| Living Room | 12 x 11 |
| Kitchen | 11 x 9.7 |
Listing Details
| Office | RE/MAX Gold |
|---|---|
| richard.mckinney@remax.net |

