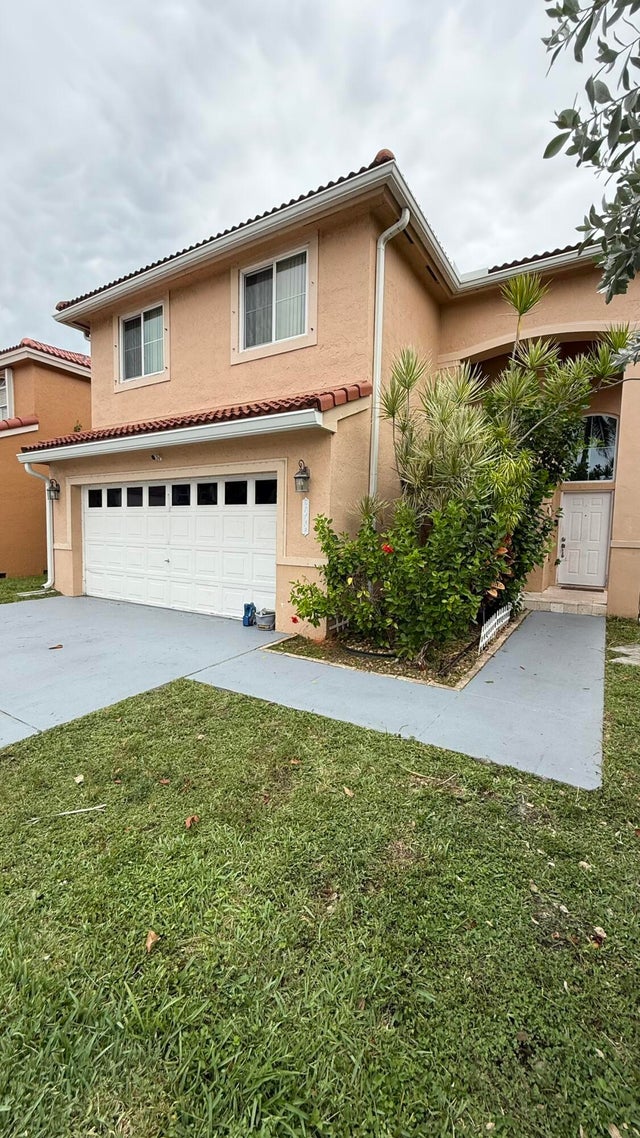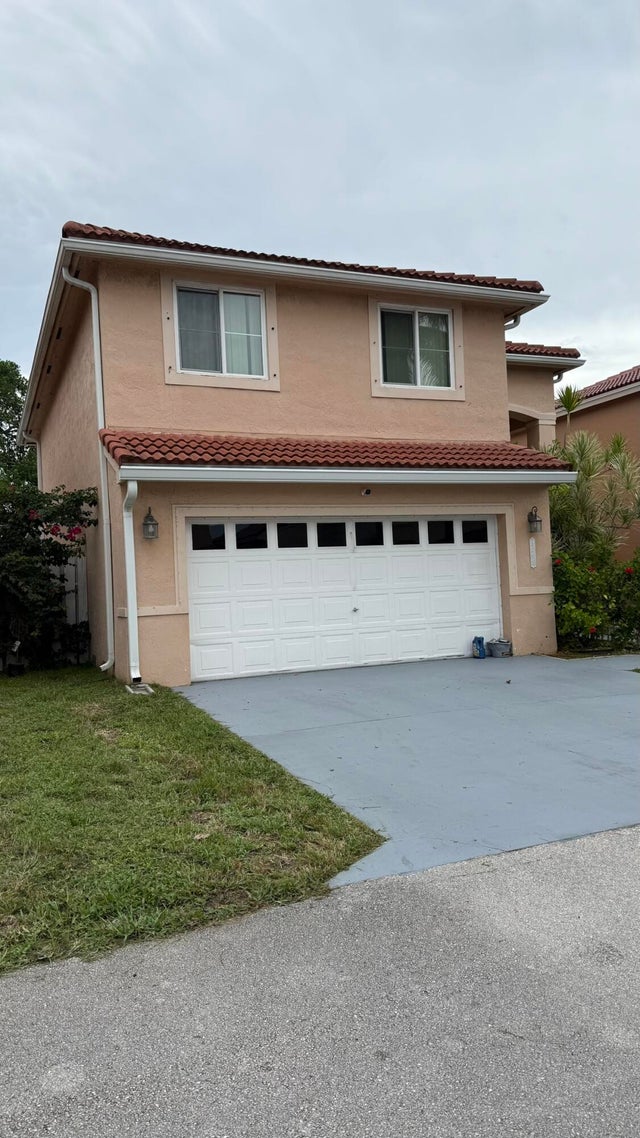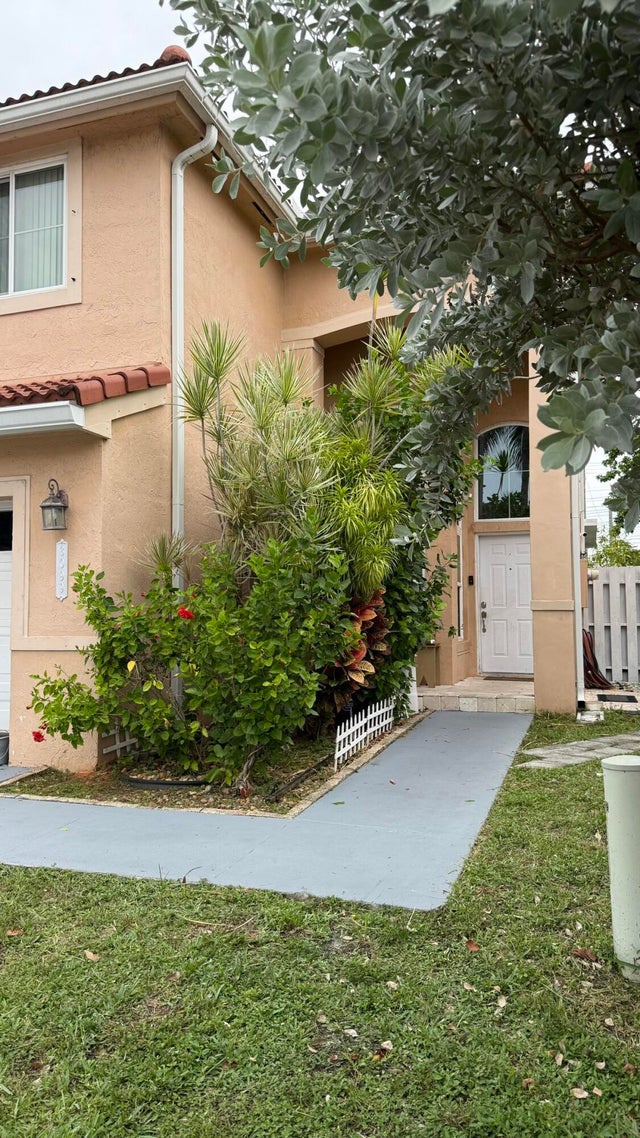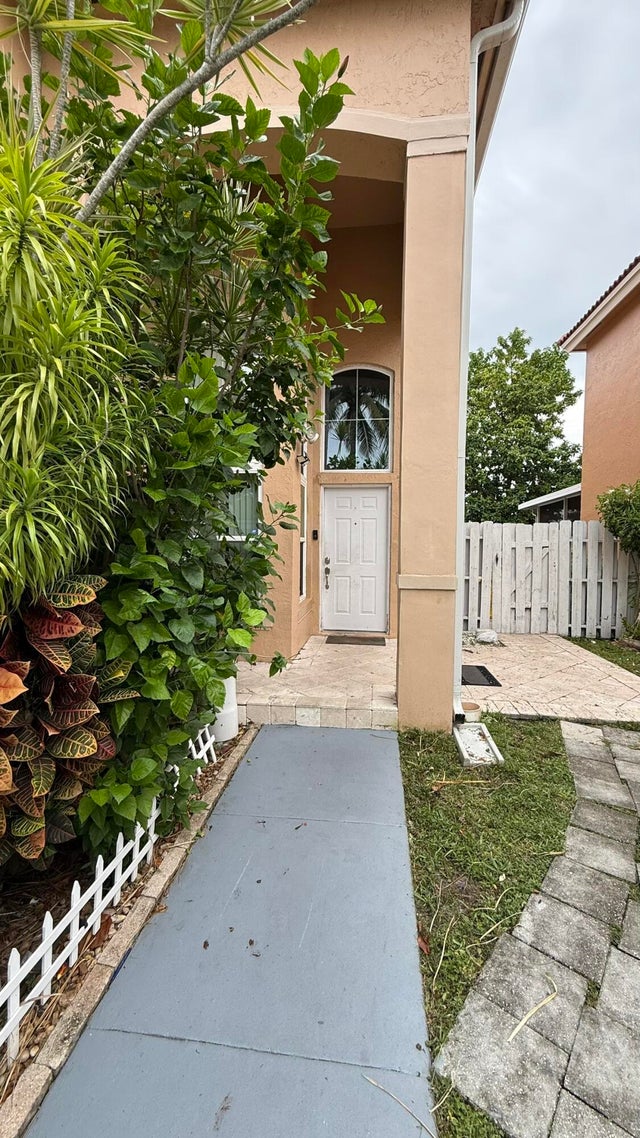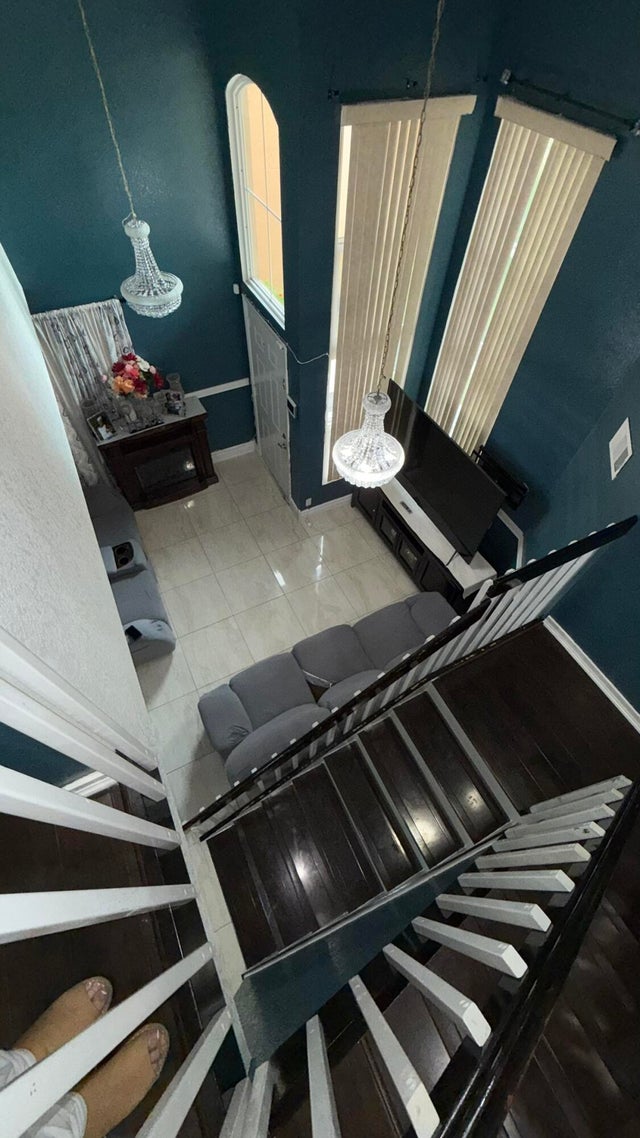About 3099 W Buena Vista Drive
Welcome to this spacious and well-maintained 4-bedroom, 2.5-bathroom home located in a desirable Margate neighborhood. Offering the flexibility to convert into a 5-bedroom, this two-story residence is perfect for growing families or those needing extra space. All four bedrooms are located upstairs for added privacy, while the first floor features a versatile den or office--ideal for remote work or a guest room. The home boasts a newer roof (2020), hurricane impact windows and doors, and a newer A/C unit, ensuring comfort and peace of mind year-round. Enjoy the expansive enclosed patio/porch, perfect for entertaining or relaxing outdoors, rain or shine. The two-car garage provides ample storage and convenience. Situated just minutes from the Turnpike.
Features of 3099 W Buena Vista Drive
| MLS® # | RX-11126468 |
|---|---|
| USD | $595,000 |
| CAD | $834,517 |
| CNY | 元4,240,595 |
| EUR | €510,270 |
| GBP | £443,137 |
| RUB | ₽48,232,485 |
| HOA Fees | $16 |
| Bedrooms | 4 |
| Bathrooms | 3.00 |
| Full Baths | 2 |
| Half Baths | 1 |
| Total Square Footage | 2,227 |
| Living Square Footage | 1,738 |
| Square Footage | Tax Rolls |
| Acres | 0.12 |
| Year Built | 1991 |
| Type | Residential |
| Sub-Type | Single Family Detached |
| Restrictions | None |
| Style | Contemporary |
| Unit Floor | 0 |
| Status | Active |
| HOPA | No Hopa |
| Membership Equity | No |
Community Information
| Address | 3099 W Buena Vista Drive |
|---|---|
| Area | 3631 |
| Subdivision | CORAL BAY PARCEL F |
| City | Margate |
| County | Broward |
| State | FL |
| Zip Code | 33063 |
Amenities
| Amenities | Pool |
|---|---|
| Utilities | Public Sewer, Public Water |
| Parking | 2+ Spaces, Garage - Attached |
| # of Garages | 2 |
| View | Garden |
| Is Waterfront | No |
| Waterfront | None |
| Has Pool | No |
| Pets Allowed | Yes |
| Subdivision Amenities | Pool |
| Guest House | No |
Interior
| Interior Features | Ctdrl/Vault Ceilings, Pantry, Walk-in Closet |
|---|---|
| Appliances | Auto Garage Open, Dishwasher, Dryer, Microwave, Range - Electric, Refrigerator, Washer |
| Heating | Central, Electric |
| Cooling | Central, Electric |
| Fireplace | No |
| # of Stories | 2 |
| Stories | 2.00 |
| Furnished | Unfurnished |
| Master Bedroom | Dual Sinks, Mstr Bdrm - Upstairs |
Exterior
| Exterior Features | Screened Patio |
|---|---|
| Lot Description | < 1/4 Acre |
| Windows | Hurricane Windows |
| Construction | CBS, Frame/Stucco |
| Front Exposure | West |
Additional Information
| Date Listed | September 24th, 2025 |
|---|---|
| Days on Market | 24 |
| Zoning | PUD |
| Foreclosure | No |
| Short Sale | No |
| RE / Bank Owned | No |
| HOA Fees | 16 |
| Parcel ID | 484124310050 |
Room Dimensions
| Master Bedroom | 14 x 12 |
|---|---|
| Bedroom 2 | 12 x 10 |
| Bedroom 3 | 12 x 13 |
| Bedroom 4 | 11 x 10 |
| Den | 11 x 9 |
| Dining Room | 10 x 10 |
| Living Room | 15 x 14 |
| Kitchen | 11 x 8 |
| Porch | 31 x 11 |
Listing Details
| Office | Trueway Realty LLC |
|---|---|
| jlamazaresjr@gmail.com |

