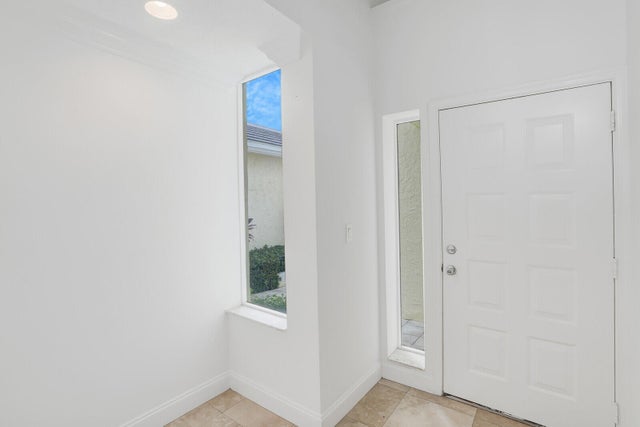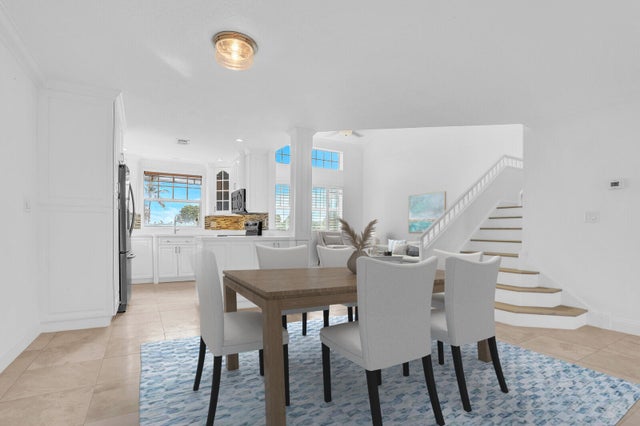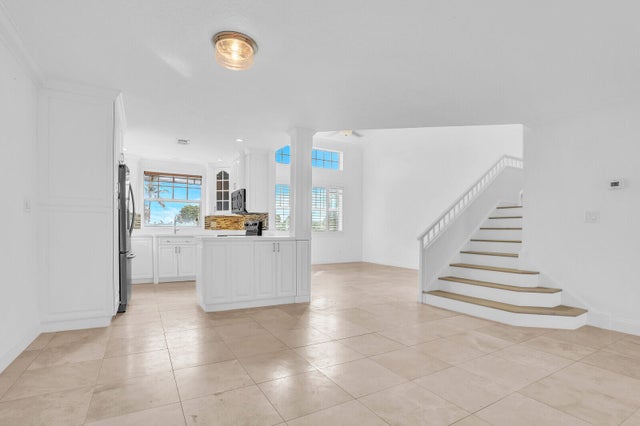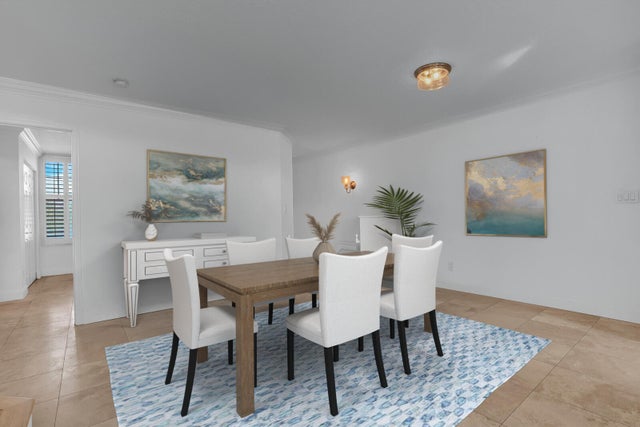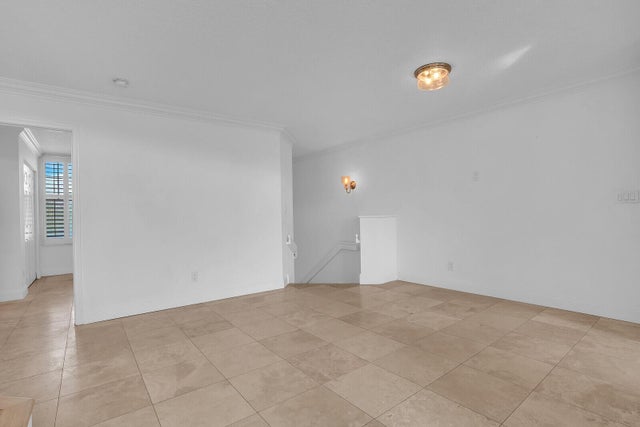About 705 Mainsail Circle
Experience the best of coastal living in this beautifully updated residence located in the coveted gated community of Sea Colony, just steps from Jupiter's pristine beaches. This 2-story home offers a bright and open layout with soaring ceilings, abundant natural light, and seamless indoor-outdoor flow.The spacious living and dining areas open to a private patio perfect for entertaining, while the updated kitchen features modern cabinetry, stainless steel appliances, and breakfast bar seating. Upstairs, the primary suite provides a peaceful retreat with a spa-inspired bath, dual vanities, and generous closet space.Additional highlights include a loft/den ideal for a home office or lounge, guest bedrooms with ample storage, and an attached garage. Residents of Sea Colony enjoy resort-style amenities including a heated pool and spa, fitness center, tennis and pickleball courts, and private gated access to the sand. Just minutes from world-class dining, shopping, golf, and boating, this home offers the rare combination of privacy, convenience, and the laid-back coastal lifestyle Jupiter is known for.
Features of 705 Mainsail Circle
| MLS® # | RX-11126466 |
|---|---|
| USD | $925,000 |
| CAD | $1,302,058 |
| CNY | 元6,604,963 |
| EUR | €800,612 |
| GBP | £697,347 |
| RUB | ₽74,008,048 |
| HOA Fees | $1,073 |
| Bedrooms | 2 |
| Bathrooms | 2.00 |
| Full Baths | 2 |
| Total Square Footage | 1,624 |
| Living Square Footage | 1,624 |
| Square Footage | Tax Rolls |
| Acres | 0.00 |
| Year Built | 1989 |
| Type | Residential |
| Sub-Type | Townhouse / Villa / Row |
| Restrictions | Buyer Approval, Lease OK w/Restrict, No Lease 1st Year, Tenant Approval |
| Unit Floor | 0 |
| Status | Active |
| HOPA | No Hopa |
| Membership Equity | No |
Community Information
| Address | 705 Mainsail Circle |
|---|---|
| Area | 5200 |
| Subdivision | SEA COLONY CONDO |
| City | Jupiter |
| County | Palm Beach |
| State | FL |
| Zip Code | 33477 |
Amenities
| Amenities | Clubhouse, Community Room, Exercise Room, Internet Included, Manager on Site, Pickleball, Pool, Sidewalks, Street Lights, Tennis |
|---|---|
| Utilities | Cable, 3-Phase Electric, Public Sewer, Public Water |
| Parking | Garage - Attached |
| # of Garages | 1 |
| Is Waterfront | Yes |
| Waterfront | Ocean Front |
| Has Pool | No |
| Pets Allowed | Restricted |
| Subdivision Amenities | Clubhouse, Community Room, Exercise Room, Internet Included, Manager on Site, Pickleball, Pool, Sidewalks, Street Lights, Community Tennis Courts |
| Security | Gate - Manned, Security Patrol |
| Guest House | No |
Interior
| Interior Features | Built-in Shelves, Pantry, Split Bedroom, Volume Ceiling, Walk-in Closet |
|---|---|
| Appliances | Auto Garage Open, Compactor, Dishwasher, Dryer, Fire Alarm, Freezer, Range - Electric, Refrigerator, Smoke Detector |
| Heating | Central |
| Cooling | Ceiling Fan, Central, Attic Fan |
| Fireplace | No |
| # of Stories | 3 |
| Stories | 3.00 |
| Furnished | Unfurnished |
| Master Bedroom | Dual Sinks, Mstr Bdrm - Upstairs, Separate Tub |
Exterior
| Lot Description | East of US-1 |
|---|---|
| Construction | CBS |
| Front Exposure | West |
School Information
| Middle | Beacon Cove Intermediate School |
|---|---|
| High | William T. Dwyer High School |
Additional Information
| Date Listed | September 24th, 2025 |
|---|---|
| Days on Market | 19 |
| Zoning | R3(cit |
| Foreclosure | No |
| Short Sale | No |
| RE / Bank Owned | No |
| HOA Fees | 1073.4 |
| Parcel ID | 30434116080077050 |
Room Dimensions
| Master Bedroom | 17 x 16 |
|---|---|
| Living Room | 17 x 14 |
| Kitchen | 17 x 15 |
Listing Details
| Office | Sutter & Nugent LLC |
|---|---|
| talbot@sutterandnugent.com |

