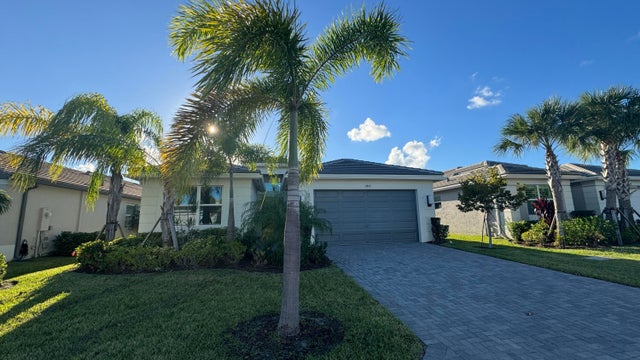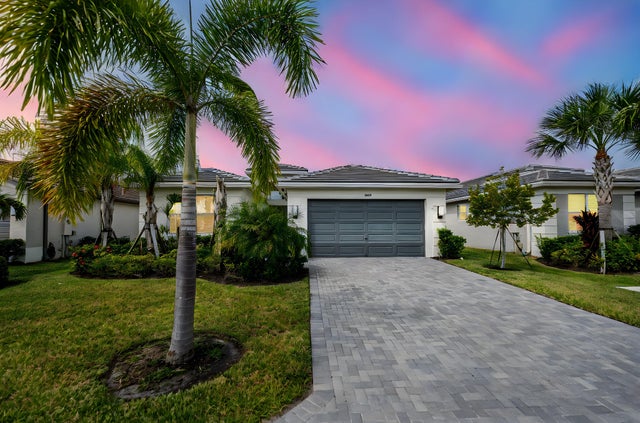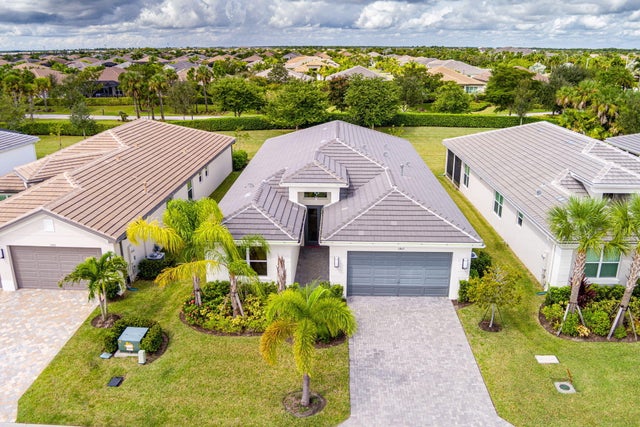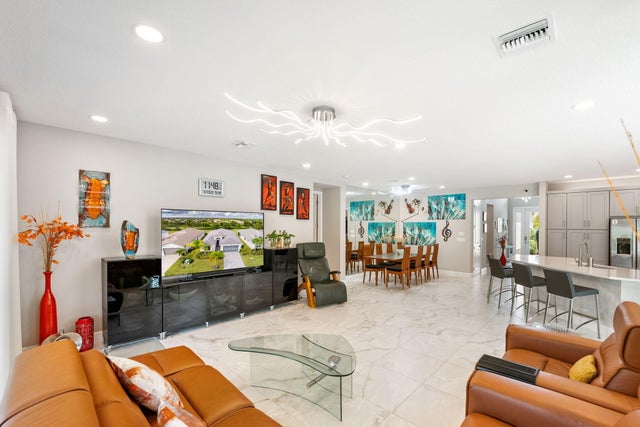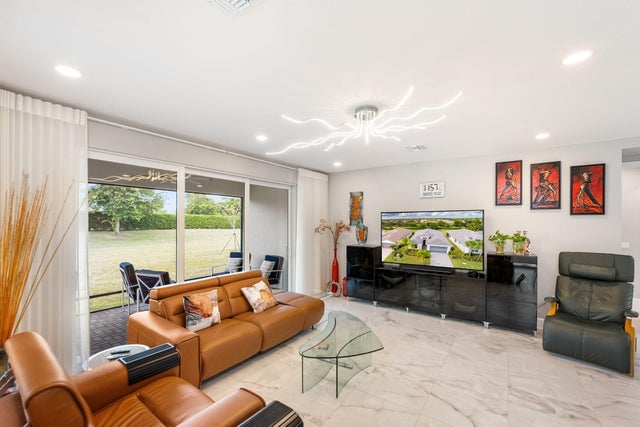About 11862 Sw Bristol Bay Drive
Valencia Cay at Riverland! This Bimini floor plan features 4 bedrooms, 3 full bathrooms has unparalleled features and meticulous attention to detail. Beautiful wide open floor plan with spacious gourmet kitchen that includes quartz countertops, contemporary glass subway tile backsplash, dove grey maple cabinets w/ soft close doors and drawers, custom cabinet pantry built-in, and stainless-steel appliances, gas stove and canopy style hood This home is loaded from top to bottom with high end finishes, remote ambient shades, recessed LED lighting, custom mirror and designer fixtures. Well appointed porcelain 24x24 tile flooring throughout. There is a relaxing screened porch, and private yard that is perfect for morning coffee. There is complete storm protection with impact glass windowsand a modern tile roof. Port St. Lucie's best 55+ lifestyle with a million ways to have fun, including a beautiful 34,000-square-foot Clubhouse with resort-style amenities! Valencia Cay offers access to the amazing facilities found throughout the 4,000 acres of master-planned amenities at Riverland, where bigger is better! Stay fit at the 16-acre Sports & Racquet Club that offers over 40 outdoor sports courts and a 51,000 square-foot Wellness & Fitness Center. At Riverland you'll also find ways to express yourself at the 5-acre Arts & Culture Center, a bustling Town Center, the 12-acre Paseo Park among many future city parks and much, much more! You'll be able to easily access it all with the 3 miles of gorgeously landscaped traffic-free Paseo and greenways that connects everyone and everything throughout Riverland like never before - all that's missing is you!
Features of 11862 Sw Bristol Bay Drive
| MLS® # | RX-11126461 |
|---|---|
| USD | $674,900 |
| CAD | $947,114 |
| CNY | 元4,809,202 |
| EUR | €577,350 |
| GBP | £502,337 |
| RUB | ₽54,797,426 |
| HOA Fees | $452 |
| Bedrooms | 4 |
| Bathrooms | 3.00 |
| Full Baths | 3 |
| Total Square Footage | 3,116 |
| Living Square Footage | 2,377 |
| Square Footage | Tax Rolls |
| Acres | 0.16 |
| Year Built | 2023 |
| Type | Residential |
| Sub-Type | Single Family Detached |
| Style | Contemporary |
| Unit Floor | 0 |
| Status | Active |
| HOPA | Yes-Verified |
| Membership Equity | No |
Community Information
| Address | 11862 Sw Bristol Bay Drive |
|---|---|
| Area | 7800 |
| Subdivision | Valencia Cay at Riverland |
| City | Port Saint Lucie |
| County | St. Lucie |
| State | FL |
| Zip Code | 34987 |
Amenities
| Amenities | Cafe/Restaurant, Dog Park, Exercise Room, Fitness Trail, Game Room, Manager on Site, Pickleball, Picnic Area, Pool, Sidewalks, Spa-Hot Tub, Tennis, Whirlpool |
|---|---|
| Utilities | Cable, Gas Natural, Public Sewer, Public Water, Underground |
| Parking | 2+ Spaces |
| # of Garages | 2 |
| Is Waterfront | No |
| Waterfront | None |
| Has Pool | No |
| Pets Allowed | Restricted |
| Subdivision Amenities | Cafe/Restaurant, Dog Park, Exercise Room, Fitness Trail, Game Room, Manager on Site, Pickleball, Picnic Area, Pool, Sidewalks, Spa-Hot Tub, Community Tennis Courts, Whirlpool |
| Security | Gate - Manned |
Interior
| Interior Features | Built-in Shelves, Closet Cabinets, Ctdrl/Vault Ceilings, Custom Mirror, Cook Island, Split Bedroom, Volume Ceiling, Walk-in Closet |
|---|---|
| Appliances | Cooktop, Dishwasher, Dryer, Microwave, Range - Gas, Refrigerator, Washer, Water Heater - Gas |
| Heating | Central |
| Cooling | Central |
| Fireplace | No |
| # of Stories | 1 |
| Stories | 1.00 |
| Furnished | Unfurnished |
| Master Bedroom | Bidet, Dual Sinks, Separate Shower |
Exterior
| Exterior Features | Covered Patio, Custom Lighting, Screen Porch, Screened Patio |
|---|---|
| Lot Description | < 1/4 Acre |
| Windows | Impact Glass, Verticals, Single Hung Wood |
| Roof | Concrete Tile |
| Construction | CBS |
| Front Exposure | East |
Additional Information
| Date Listed | September 24th, 2025 |
|---|---|
| Days on Market | 23 |
| Zoning | R |
| Foreclosure | No |
| Short Sale | No |
| RE / Bank Owned | No |
| HOA Fees | 452.33 |
| Parcel ID | 432150000630002 |
Room Dimensions
| Master Bedroom | 17 x 13 |
|---|---|
| Bedroom 2 | 12 x 11 |
| Bedroom 3 | 13 x 13 |
| Bedroom 4 | 12 x 11 |
| Living Room | 20 x 18 |
| Kitchen | 12 x 13 |
Listing Details
| Office | RE/MAX Gold |
|---|---|
| richard.mckinney@remax.net |

