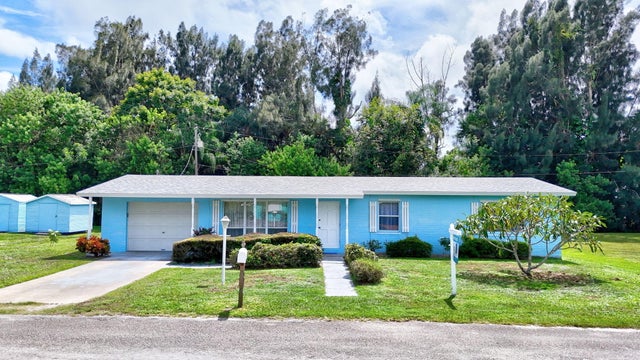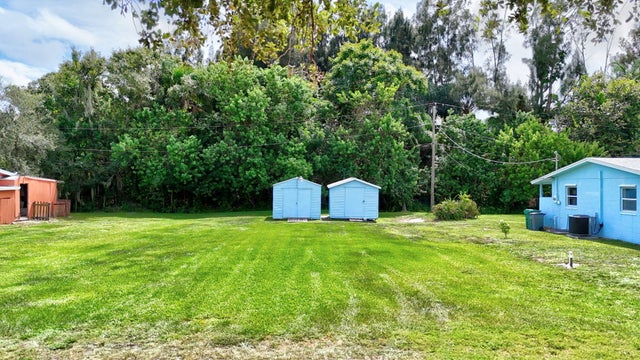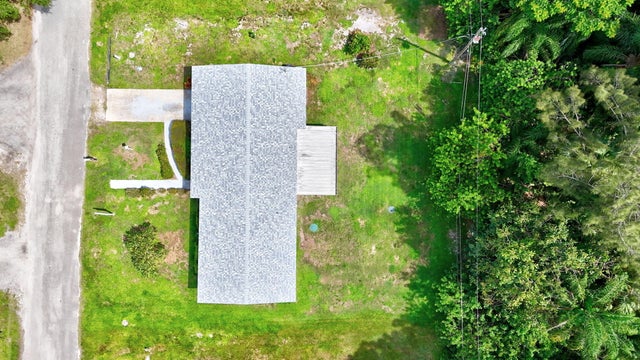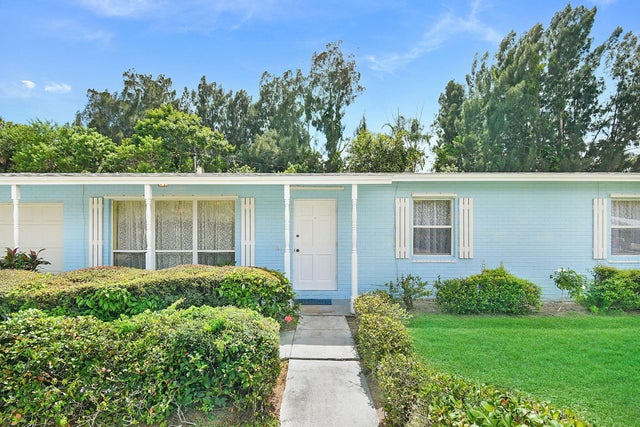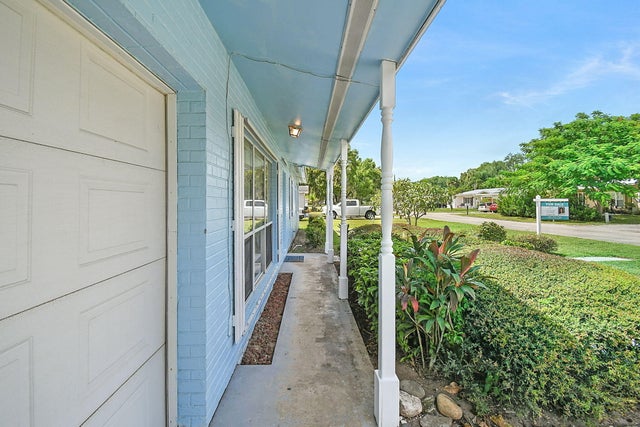About 907 Buckeye Drive
HOME AND ADJACENT VACANT LOT ARE BEING SOLD TOGETHER. OWNER WILL NOT SEPARATE. CASH OR CONVENTIONAL FINANCING PREFERRED. Brand NEW Roof! Charming 3Bd, 2Ba home with enclosed single car garage nestled in the quiet residential neighborhood of White City. Featuring 1200sf, this home is constructed of CBS concrete block and finished with a brick exterior. Maintained with care, this home has a 2022/2025 A/C unit, 2025 W/H and a 2025 Drain Field with new lift station. A covered and screened patio allows for easy and comfortable entertaining or personal enjoyment of the outdoor space. Home is being sold together with adjacent lot, which is separately listed and separately deeded to same owner. See vacant land listing 905 Buckeye Dr. MLS#: RX-11126460
Features of 907 Buckeye Drive
| MLS® # | RX-11126458 |
|---|---|
| USD | $260,000 |
| CAD | $364,663 |
| CNY | 元1,853,033 |
| EUR | €223,023 |
| GBP | £194,414 |
| RUB | ₽21,171,228 |
| Bedrooms | 3 |
| Bathrooms | 2.00 |
| Full Baths | 2 |
| Total Square Footage | 1,960 |
| Living Square Footage | 1,200 |
| Square Footage | Tax Rolls |
| Acres | 0.20 |
| Year Built | 1973 |
| Type | Residential |
| Sub-Type | Single Family Detached |
| Restrictions | None |
| Style | < 4 Floors, Traditional, Mid Century |
| Unit Floor | 0 |
| Status | Active Under Contract |
| HOPA | No Hopa |
| Membership Equity | No |
Community Information
| Address | 907 Buckeye Drive |
|---|---|
| Area | 7140 |
| Subdivision | WHITE CITY SUBDIVISION |
| City | Fort Pierce |
| County | St. Lucie |
| State | FL |
| Zip Code | 34982 |
Amenities
| Amenities | None |
|---|---|
| Utilities | 3-Phase Electric, Public Water, Septic |
| Parking | Carport - Attached |
| # of Garages | 1 |
| View | Garden |
| Is Waterfront | No |
| Waterfront | None |
| Has Pool | No |
| Pets Allowed | Yes |
| Subdivision Amenities | None |
| Security | Burglar Alarm |
Interior
| Interior Features | None |
|---|---|
| Appliances | Dishwasher, Microwave, Range - Electric, Refrigerator, Storm Shutters |
| Heating | Central |
| Cooling | Central |
| Fireplace | No |
| # of Stories | 1 |
| Stories | 1.00 |
| Furnished | Unfurnished |
| Master Bedroom | Separate Shower, Bidet |
Exterior
| Exterior Features | Shed, Covered Patio, Well Sprinkler |
|---|---|
| Lot Description | < 1/4 Acre |
| Windows | Impact Glass |
| Roof | Metal |
| Construction | Block, CBS, Concrete |
| Front Exposure | North |
Additional Information
| Date Listed | September 24th, 2025 |
|---|---|
| Days on Market | 24 |
| Zoning | RS-3-C |
| Foreclosure | No |
| Short Sale | No |
| RE / Bank Owned | No |
| Parcel ID | 340450105480000 |
Room Dimensions
| Master Bedroom | 14 x 12 |
|---|---|
| Bedroom 2 | 12 x 10 |
| Bedroom 3 | 10 x 10 |
| Dining Room | 12 x 10 |
| Living Room | 16 x 14 |
| Kitchen | 10 x 7 |
Listing Details
| Office | Keller Williams Realty of PSL |
|---|---|
| thesouthfloridabroker@gmail.com |

