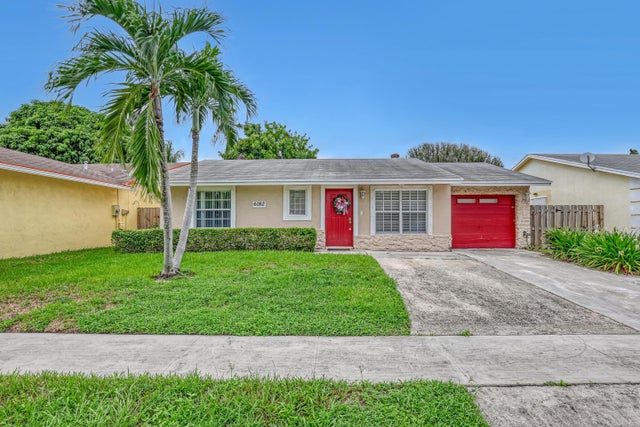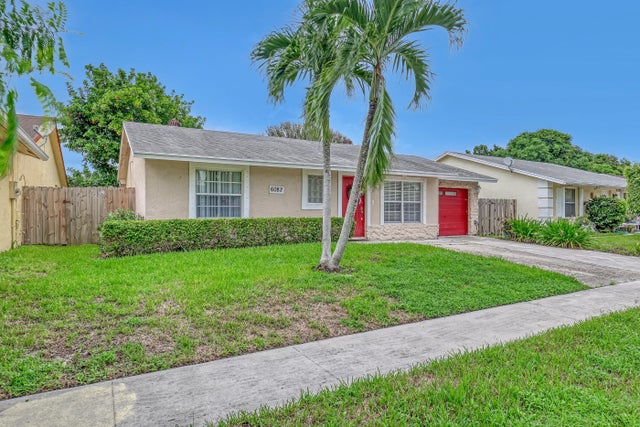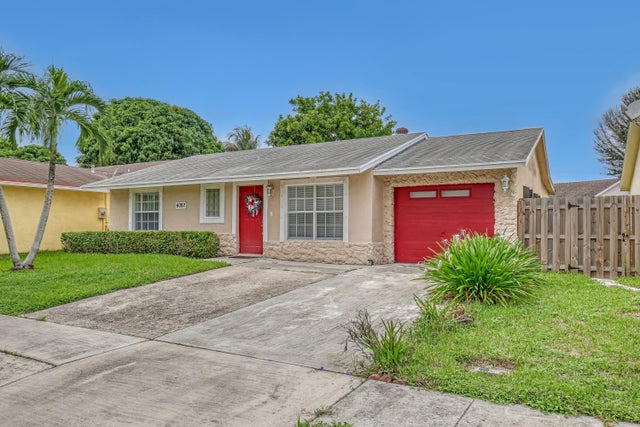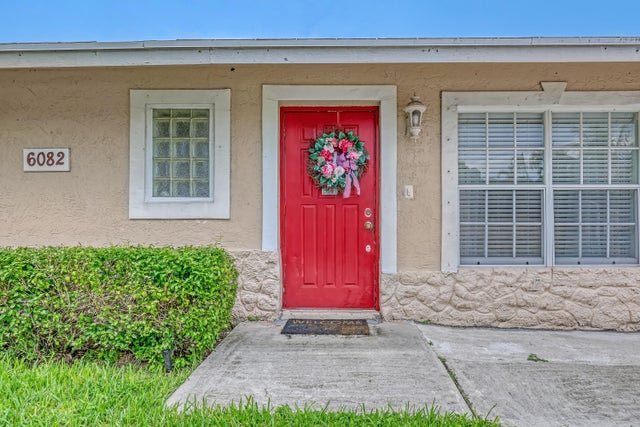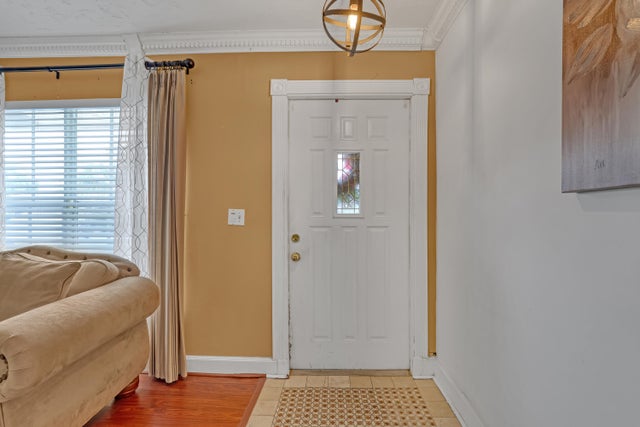About 6082 Blue Grass Circle
This charming 2/2 home offers both comfort and versatility, featuring a thoughtfully designed layout with warm, inviting spaces. The home includes a den and converted garage which is currently a spacious dining room. With minimal updates, the dining room could easily be transformed into a third bedroom, adding even more value and functionality. The home also includes a screened in patio and well manicured landscaping. The back yard is completely fenced in. Located close to shopping centers and schools. Whether you're looking for a cozy retreat or a flexible home that can adapt to your needs, this property blends charm, practicality, and potential in a desirable package.
Open Houses
| Sun, Oct 19th | 12:00pm - 2:00pm |
|---|
Features of 6082 Blue Grass Circle
| MLS® # | RX-11126447 |
|---|---|
| USD | $389,900 |
| CAD | $546,854 |
| CNY | 元2,778,837 |
| EUR | €334,377 |
| GBP | £290,385 |
| RUB | ₽31,606,464 |
| HOA Fees | $35 |
| Bedrooms | 2 |
| Bathrooms | 2.00 |
| Full Baths | 2 |
| Total Square Footage | 1,869 |
| Living Square Footage | 1,765 |
| Square Footage | Tax Rolls |
| Acres | 0.10 |
| Year Built | 1986 |
| Type | Residential |
| Sub-Type | Single Family Detached |
| Restrictions | Buyer Approval, Lease OK |
| Style | Traditional |
| Unit Floor | 0 |
| Status | Price Change |
| HOPA | No Hopa |
| Membership Equity | No |
Community Information
| Address | 6082 Blue Grass Circle |
|---|---|
| Area | 5730 |
| Subdivision | HOMES OF LEES CROSSING 6 |
| Development | Brentwood Lakes |
| City | Lake Worth |
| County | Palm Beach |
| State | FL |
| Zip Code | 33463 |
Amenities
| Amenities | Bike - Jog, Sidewalks |
|---|---|
| Utilities | Cable, 3-Phase Electric, Public Sewer, Public Water |
| Parking | 2+ Spaces, Driveway, Open |
| View | Garden |
| Is Waterfront | No |
| Waterfront | None |
| Has Pool | No |
| Pets Allowed | Yes |
| Subdivision Amenities | Bike - Jog, Sidewalks |
| Security | Security Light |
| Guest House | No |
Interior
| Interior Features | Entry Lvl Lvng Area, Pantry, Walk-in Closet |
|---|---|
| Appliances | Dishwasher, Disposal, Dryer, Freezer, Ice Maker, Microwave, Range - Electric, Refrigerator, Smoke Detector, Storm Shutters, Washer, Water Heater - Elec, Purifier, Washer/Dryer Hookup, Cooktop |
| Heating | Central |
| Cooling | Central |
| Fireplace | No |
| # of Stories | 1 |
| Stories | 1.00 |
| Furnished | Unfurnished |
| Master Bedroom | Mstr Bdrm - Ground, Mstr Bdrm - Sitting, Spa Tub & Shower |
Exterior
| Exterior Features | Auto Sprinkler, Fence, Screened Patio, Fruit Tree(s), Shed, Shutters |
|---|---|
| Lot Description | < 1/4 Acre, Sidewalks, West of US-1, Zero Lot, Interior Lot, Public Road, Paved Road |
| Windows | Blinds |
| Roof | Comp Shingle |
| Construction | CBS |
| Front Exposure | South |
School Information
| Elementary | Indian Pines Elementary School |
|---|---|
| Middle | Woodlands Middle School |
| High | Park Vista Community High School |
Additional Information
| Date Listed | September 24th, 2025 |
|---|---|
| Days on Market | 23 |
| Zoning | RS |
| Foreclosure | No |
| Short Sale | No |
| RE / Bank Owned | No |
| HOA Fees | 35 |
| Parcel ID | 00424434210004180 |
Room Dimensions
| Master Bedroom | 12 x 11 |
|---|---|
| Bedroom 2 | 10 x 12 |
| Den | 11 x 18 |
| Dining Room | 19 x 10 |
| Living Room | 18 x 14 |
| Kitchen | 14 x 10 |
| Bonus Room | 11 x 5 |
| Patio | 10 x 13 |
Listing Details
| Office | KW Reserve |
|---|---|
| sharongunther@kw.com |

