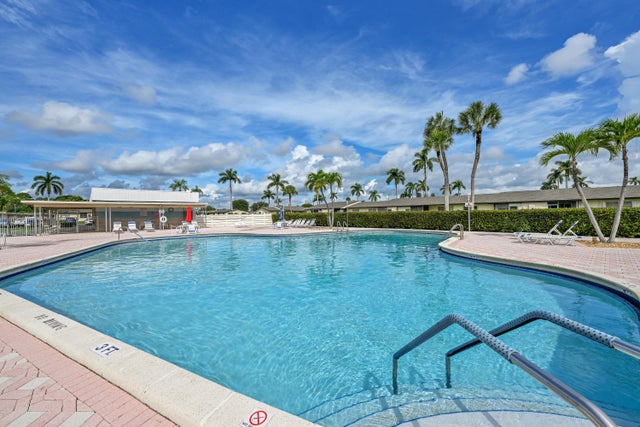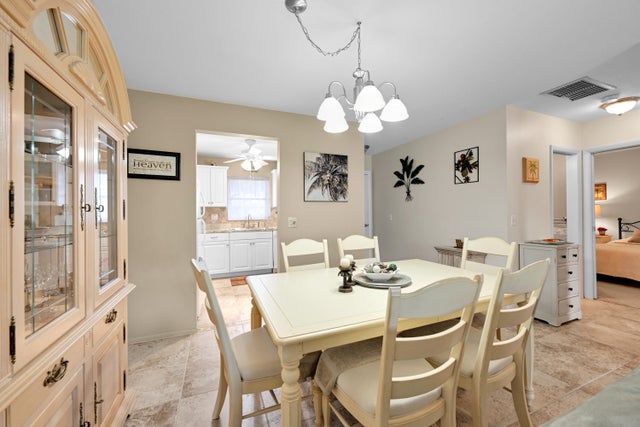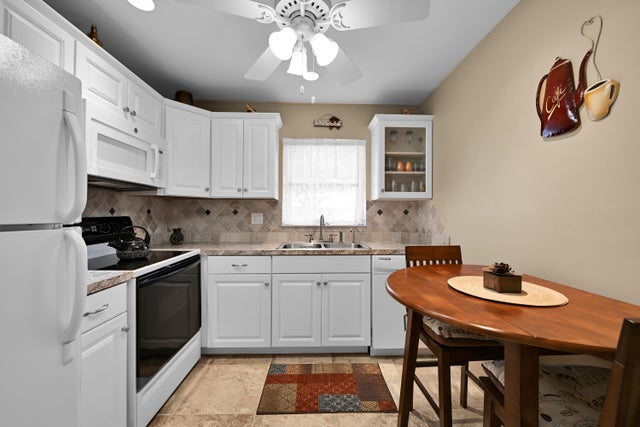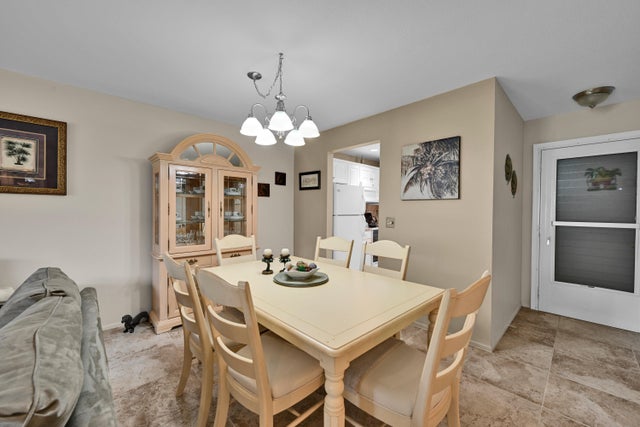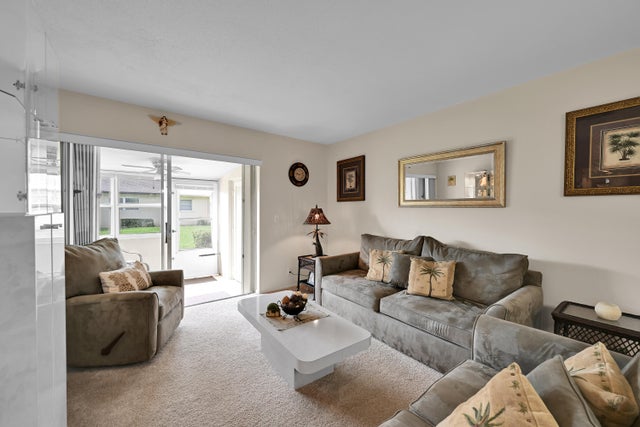About 4796 Cresthaven Boulevard #b
This spacious yet cozy villa is ready for you to call home! Recent upgrades include a brand-new roof, updated electrical panel, modern kitchen with soft-close cabinets, renovated bathrooms, new flooring, and partial accordion shutters plus storm panels for added peace of mind. Featuring assigned parking and a pet-friendly policy, this home is offered fully furnished, perfect for moving right in or adding your own personal style. Enjoy access to a wide range of community amenities, including a fitness center, pool, game rooms, sauna, and more! Located just minutes from shops, supermarkets, and restaurants. All assessments have been paid in full by the current owner. Don't miss your chance to own this beautifully decorated villa. This one is a must see!
Features of 4796 Cresthaven Boulevard #b
| MLS® # | RX-11126364 |
|---|---|
| USD | $164,900 |
| CAD | $231,719 |
| CNY | 元1,174,022 |
| EUR | €141,937 |
| GBP | £123,216 |
| RUB | ₽13,414,730 |
| HOA Fees | $580 |
| Bedrooms | 2 |
| Bathrooms | 2.00 |
| Full Baths | 2 |
| Total Square Footage | 895 |
| Living Square Footage | 895 |
| Square Footage | Tax Rolls |
| Acres | 0.00 |
| Year Built | 1967 |
| Type | Residential |
| Sub-Type | Townhouse / Villa / Row |
| Unit Floor | 0 |
| Status | Active |
| HOPA | Yes-Verified |
| Membership Equity | No |
Community Information
| Address | 4796 Cresthaven Boulevard #b |
|---|---|
| Area | 5720 |
| Subdivision | CRESTHAVEN VILLAS 1 CONDO |
| City | West Palm Beach |
| County | Palm Beach |
| State | FL |
| Zip Code | 33415 |
Amenities
| Amenities | Billiards, Clubhouse, Common Laundry, Community Room, Exercise Room, Game Room, Manager on Site, Pool, Sauna, Shuffleboard |
|---|---|
| Utilities | 3-Phase Electric, Public Sewer, Public Water |
| Parking | Assigned, Vehicle Restrictions |
| Is Waterfront | No |
| Waterfront | None |
| Has Pool | No |
| Pets Allowed | Restricted |
| Subdivision Amenities | Billiards, Clubhouse, Common Laundry, Community Room, Exercise Room, Game Room, Manager on Site, Pool, Sauna, Shuffleboard |
Interior
| Interior Features | None |
|---|---|
| Appliances | Dishwasher, Disposal, Microwave, Range - Electric, Refrigerator, Storm Shutters |
| Heating | Central, Electric |
| Cooling | Ceiling Fan, Central, Electric |
| Fireplace | No |
| # of Stories | 1 |
| Stories | 1.00 |
| Furnished | Furnished |
| Master Bedroom | None |
Exterior
| Roof | Comp Shingle |
|---|---|
| Construction | CBS |
| Front Exposure | North |
Additional Information
| Date Listed | September 23rd, 2025 |
|---|---|
| Days on Market | 28 |
| Zoning | RH/MULTI-FAMILY |
| Foreclosure | No |
| Short Sale | No |
| RE / Bank Owned | No |
| HOA Fees | 580 |
| Parcel ID | 00424413220050020 |
Room Dimensions
| Master Bedroom | 15 x 12 |
|---|---|
| Living Room | 10 x 12 |
| Kitchen | 8 x 10 |
Listing Details
| Office | William Raveis Real Estate |
|---|---|
| todd.richards@raveis.com |

