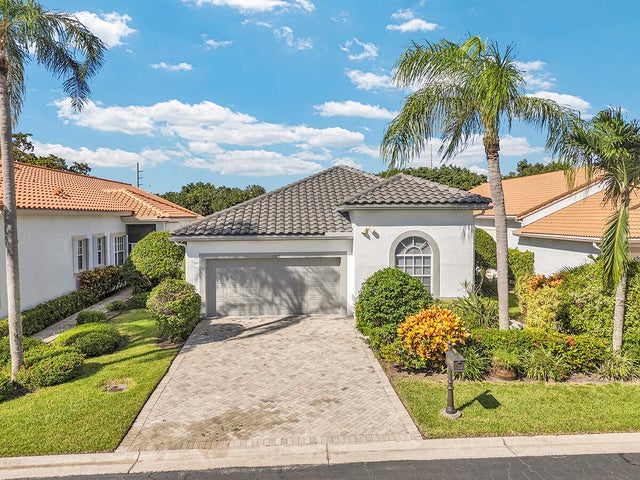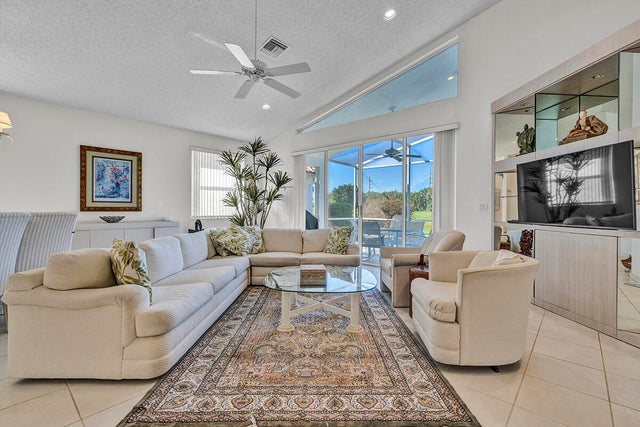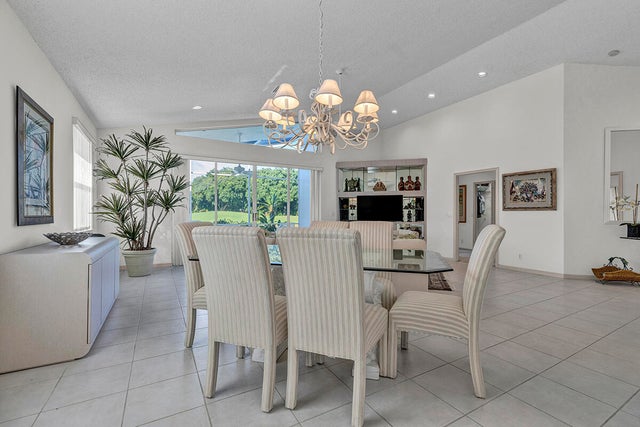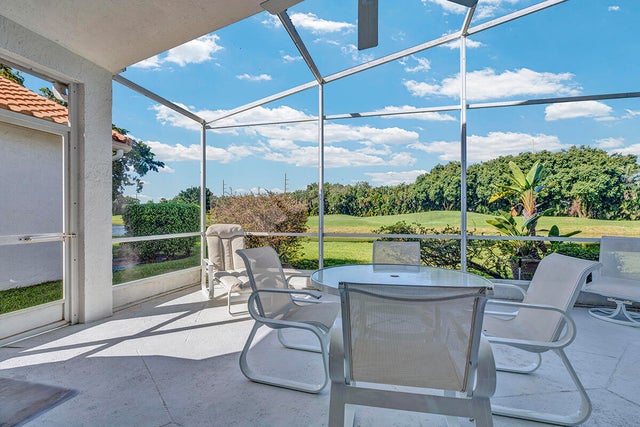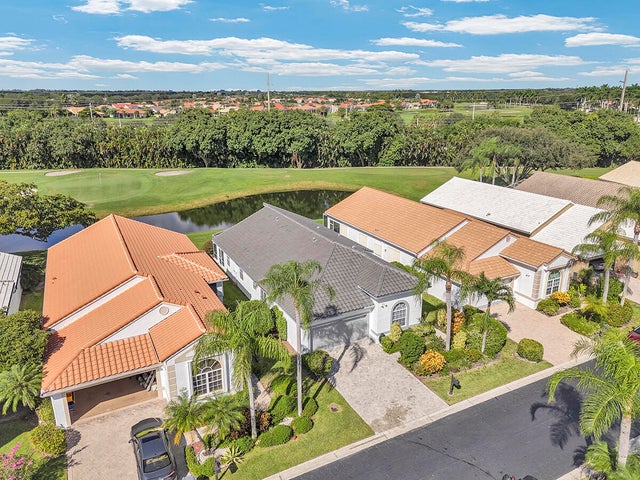About 11909 Fountainside Circle
Opportunity awaits in this 3 bedroom, 2 bathroom single-family home with a 2-car garage, ideally situated on a premium lot with serene golf course and water views! With a new roof (2022) and A/C replaced in 2018, this home has solid bones and is ready for your personal touch. Mostly original inside--perfect for buyers looking to renovate and make it their own.Located within Indian Springs, this desirable gated community features a clubhouse and pool. Priced to sell, this home offers both great potential and a peaceful, well-maintained setting. Whether you're an investor or an end-user, don't miss this chance to own a home with a view and value.
Features of 11909 Fountainside Circle
| MLS® # | RX-11126363 |
|---|---|
| USD | $429,000 |
| CAD | $602,466 |
| CNY | 元3,057,226 |
| EUR | €369,185 |
| GBP | £321,297 |
| RUB | ₽33,783,321 |
| HOA Fees | $505 |
| Bedrooms | 3 |
| Bathrooms | 2.00 |
| Full Baths | 2 |
| Total Square Footage | 2,858 |
| Living Square Footage | 2,126 |
| Square Footage | Tax Rolls |
| Acres | 0.13 |
| Year Built | 1993 |
| Type | Residential |
| Sub-Type | Single Family Detached |
| Style | < 4 Floors |
| Unit Floor | 0 |
| Status | Pending |
| HOPA | Yes-Verified |
| Membership Equity | No |
Community Information
| Address | 11909 Fountainside Circle |
|---|---|
| Area | 4610 |
| Subdivision | HAMPTON FAIRWAYS 3 |
| Development | INDIAN SPRING |
| City | Boynton Beach |
| County | Palm Beach |
| State | FL |
| Zip Code | 33437 |
Amenities
| Amenities | Pool, Clubhouse |
|---|---|
| Utilities | Cable, 3-Phase Electric, Public Sewer, Public Water |
| Parking | Driveway, Garage - Attached |
| # of Garages | 2 |
| View | Golf, Lake |
| Is Waterfront | Yes |
| Waterfront | Lake |
| Has Pool | No |
| Pets Allowed | Yes |
| Subdivision Amenities | Pool, Clubhouse |
| Security | Gate - Manned |
| Guest House | No |
Interior
| Interior Features | Built-in Shelves, Walk-in Closet, Volume Ceiling |
|---|---|
| Appliances | Dishwasher, Dryer, Microwave, Range - Electric, Refrigerator, Smoke Detector, Washer, Water Heater - Elec, Auto Garage Open |
| Heating | Central, Electric |
| Cooling | Central, Electric |
| Fireplace | No |
| # of Stories | 1 |
| Stories | 1.00 |
| Furnished | Unfurnished |
| Master Bedroom | Dual Sinks, Separate Shower, Separate Tub, Mstr Bdrm - Ground |
Exterior
| Exterior Features | Screened Patio |
|---|---|
| Lot Description | < 1/4 Acre |
| Windows | Plantation Shutters, Blinds, Verticals |
| Roof | Barrel |
| Construction | CBS |
| Front Exposure | East |
Additional Information
| Date Listed | September 23rd, 2025 |
|---|---|
| Days on Market | 22 |
| Zoning | RS |
| Foreclosure | No |
| Short Sale | No |
| RE / Bank Owned | No |
| HOA Fees | 505 |
| Parcel ID | 00424534230000300 |
| Waterfront Frontage | 200 |
Room Dimensions
| Master Bedroom | 15 x 16 |
|---|---|
| Living Room | 23 x 22 |
| Kitchen | 14 x 12 |
Listing Details
| Office | Century 21 Stein Posner |
|---|---|
| ajs929@hotmail.com |

