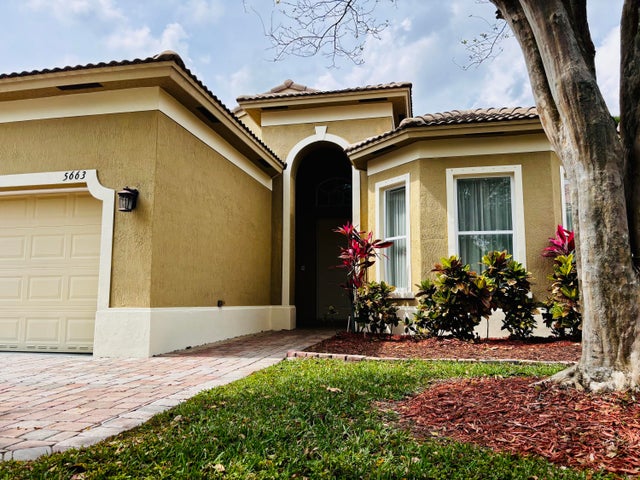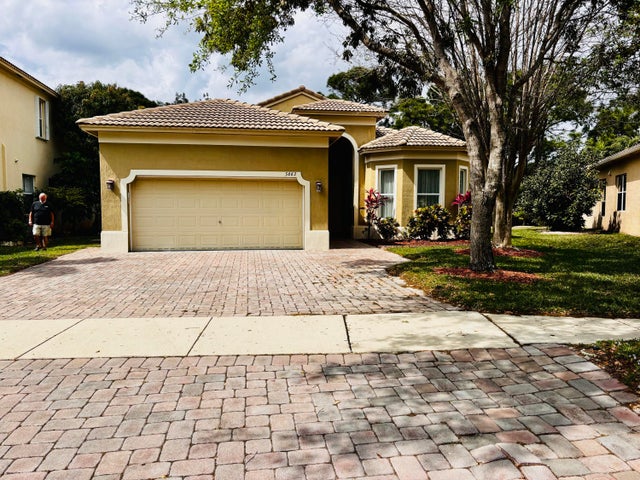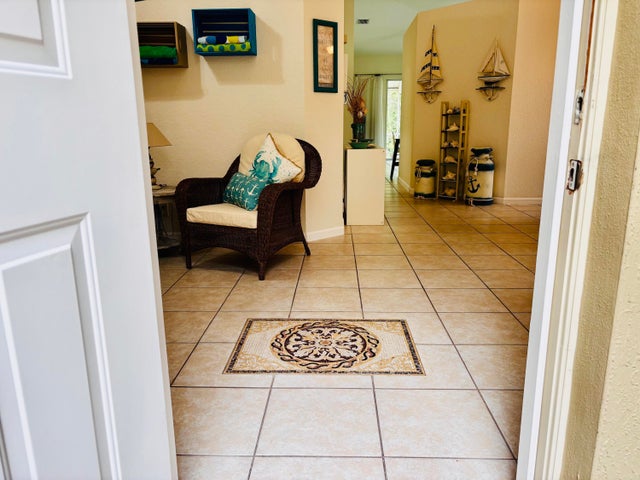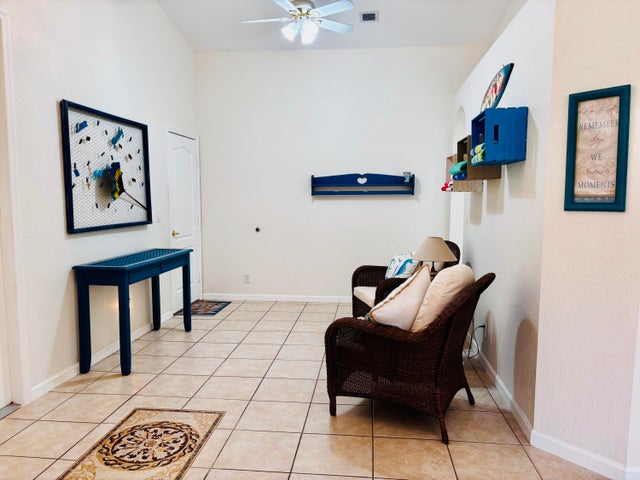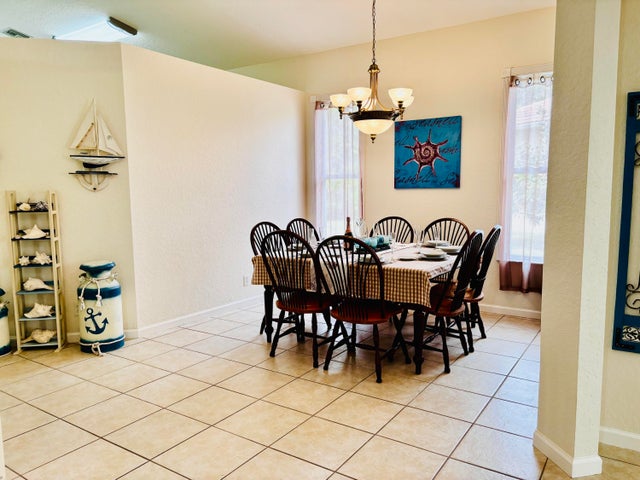About 5663 Sunberry Circle
**New on MARKET FULLY FURNISHED with NEW ROOF coming soon** 395,000, this rare 5 bedroom 3 bath has room for everyone whether a large family, snowbird that enjoys bringing their friends along or the multi-generational home! This home boasts high ceilings, custom tile work, updated kitchen, roomy well-appointed Primary sweet, large lanai and an AMAZING garage with epoxy floors and custom cabinetry. The amenities include heated pool, clubhouse, playground, tennis courts, preserve walk and a manned gate for your family's safety. Just 10 min from the beach, you can't beat this home!
Features of 5663 Sunberry Circle
| MLS® # | RX-11126350 |
|---|---|
| USD | $395,000 |
| CAD | $554,319 |
| CNY | 元2,814,691 |
| EUR | €337,907 |
| GBP | £294,004 |
| RUB | ₽32,071,393 |
| HOA Fees | $190 |
| Bedrooms | 5 |
| Bathrooms | 3.00 |
| Full Baths | 3 |
| Total Square Footage | 2,771 |
| Living Square Footage | 2,003 |
| Square Footage | Tax Rolls |
| Acres | 0.17 |
| Year Built | 2004 |
| Type | Residential |
| Sub-Type | Single Family Detached |
| Restrictions | Buyer Approval |
| Style | Ranch, Spanish |
| Unit Floor | 0 |
| Status | Active |
| HOPA | No Hopa |
| Membership Equity | No |
Community Information
| Address | 5663 Sunberry Circle |
|---|---|
| Area | 7040 |
| Subdivision | PORTOFINO SHORES PHASE TWO |
| City | Fort Pierce |
| County | St. Lucie |
| State | FL |
| Zip Code | 34951 |
Amenities
| Amenities | Bike - Jog, Clubhouse, Community Room, Exercise Room, Fitness Trail, Game Room, Lobby, Picnic Area, Playground, Pool, Sidewalks, Street Lights, Tennis |
|---|---|
| Utilities | 3-Phase Electric, Public Sewer, Public Water |
| Parking | 2+ Spaces, Drive - Decorative, Driveway, Garage - Attached |
| # of Garages | 2 |
| View | Preserve |
| Is Waterfront | No |
| Waterfront | None |
| Has Pool | No |
| Pets Allowed | Yes |
| Subdivision Amenities | Bike - Jog, Clubhouse, Community Room, Exercise Room, Fitness Trail, Game Room, Lobby, Picnic Area, Playground, Pool, Sidewalks, Street Lights, Community Tennis Courts |
| Security | Gate - Manned, Lobby |
Interior
| Interior Features | Ctdrl/Vault Ceilings, Foyer, Volume Ceiling, Walk-in Closet |
|---|---|
| Appliances | Auto Garage Open, Dishwasher, Disposal, Dryer, Microwave, Range - Electric, Refrigerator, Storm Shutters, Washer, Water Heater - Elec |
| Heating | Central |
| Cooling | Ceiling Fan, Electric |
| Fireplace | No |
| # of Stories | 1 |
| Stories | 1.00 |
| Furnished | Furnished |
| Master Bedroom | Dual Sinks, Mstr Bdrm - Ground, Separate Shower, Separate Tub |
Exterior
| Exterior Features | Auto Sprinkler, Room for Pool, Screened Patio, Shutters |
|---|---|
| Lot Description | < 1/4 Acre, Paved Road, Sidewalks, Irregular Lot |
| Roof | Barrel |
| Construction | CBS, Frame/Stucco |
| Front Exposure | West |
Additional Information
| Date Listed | September 23rd, 2025 |
|---|---|
| Days on Market | 24 |
| Zoning | Planne |
| Foreclosure | No |
| Short Sale | No |
| RE / Bank Owned | No |
| HOA Fees | 190 |
| Parcel ID | 131250201770003 |
Room Dimensions
| Master Bedroom | 12 x 15 |
|---|---|
| Bedroom 2 | 12 x 11 |
| Bedroom 3 | 12 x 10 |
| Bedroom 4 | 12 x 10 |
| Bedroom 5 | 12 x 11 |
| Dining Room | 10 x 12 |
| Family Room | 15 x 12 |
| Living Room | 12 x 12 |
| Kitchen | 13 x 12 |
Listing Details
| Office | The Keyes Company |
|---|---|
| keyes210@keyes.com |

