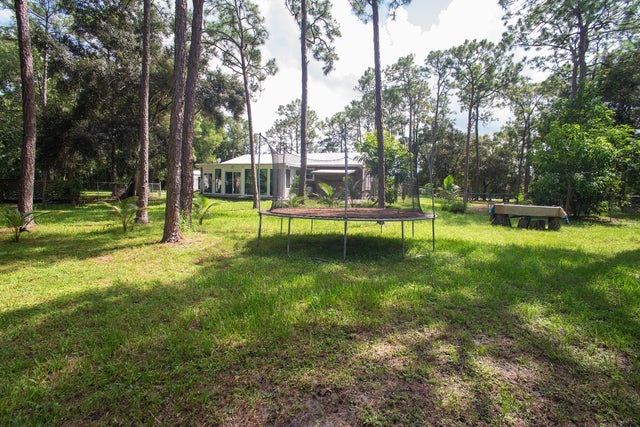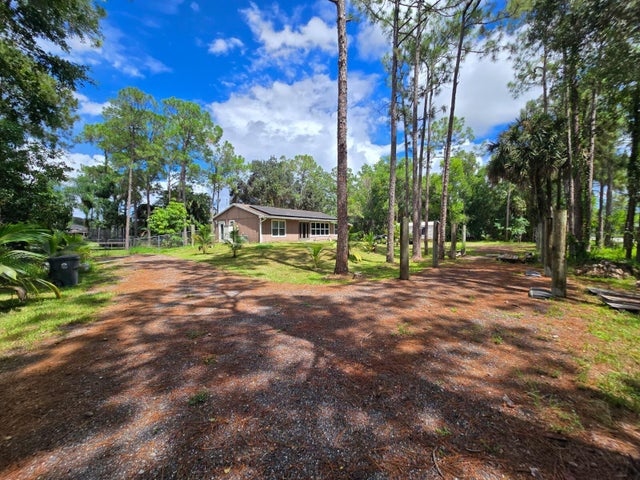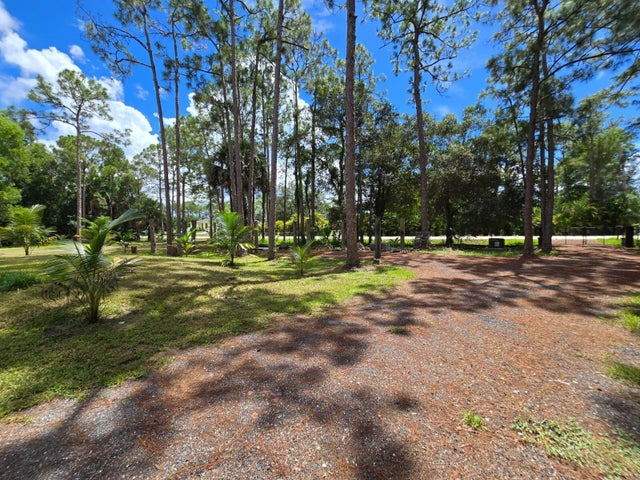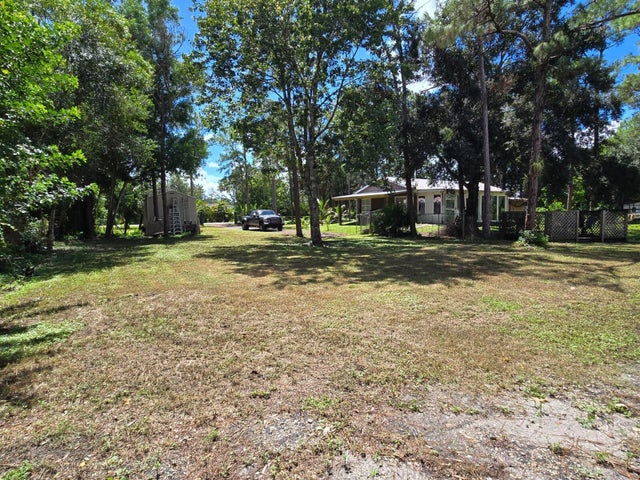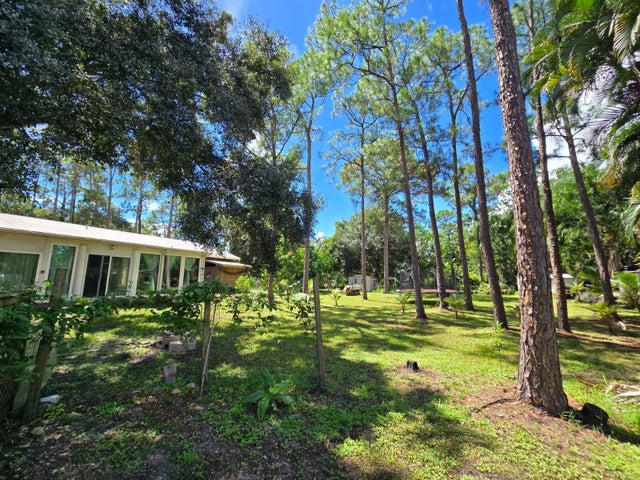About 13835 41st Lane N
Beautifully remodeled and inviting home featuring 3 bedrooms, 2 bathrooms, and an additional multi-purpose room ideal for a mother-in-law suite, office, 4th bedroom, or efficiency. The home offers a stunning kitchen, bright open spaces, and a warm, welcoming atmosphere throughout.The property includes 4 sheds and 1 container, thoughtfully distributed for various uses. One shed is ready to be finished as a multi-purpose space--such as an efficiency, mother-in-law suite, or office--with kitchen, bathroom, insulation, ceramic floors, and A/C, and can easily be expanded into a larger guest or living area.Additional features include fruit trees, and an area ready to complete a covered parking space for over two cars.Excellent location, offering comfort, versatility, and great potential!
Features of 13835 41st Lane N
| MLS® # | RX-11126346 |
|---|---|
| USD | $659,000 |
| CAD | $925,467 |
| CNY | 元4,696,298 |
| EUR | €567,116 |
| GBP | £493,555 |
| RUB | ₽51,895,591 |
| Bedrooms | 3 |
| Bathrooms | 2.00 |
| Full Baths | 2 |
| Total Square Footage | 1,624 |
| Living Square Footage | 1,410 |
| Square Footage | Appraisal |
| Acres | 0.00 |
| Year Built | 1988 |
| Type | Residential |
| Sub-Type | Single Family Detached |
| Restrictions | None |
| Style | Ranch, Traditional |
| Unit Floor | 0 |
| Status | Active |
| HOPA | No Hopa |
| Membership Equity | No |
Community Information
| Address | 13835 41st Lane N |
|---|---|
| Area | 5540 |
| Subdivision | Acreage & Unrec |
| City | West Palm Beach |
| County | Palm Beach |
| State | FL |
| Zip Code | 33411 |
Amenities
| Amenities | None |
|---|---|
| Utilities | 3-Phase Electric, Septic, Water Available, Well Water, Gas Bottle |
| Parking | 2+ Spaces, Drive - Circular, Driveway, Guest, Open, RV/Boat, Under Building, Slab Strip, Special Purchase, Special Rent |
| View | Other |
| Is Waterfront | Yes |
| Waterfront | None |
| Has Pool | No |
| Pets Allowed | Yes |
| Unit | Efficiency |
| Subdivision Amenities | None |
Interior
| Interior Features | Entry Lvl Lvng Area, French Door, Cook Island, Sky Light(s), Wet Bar, Watt Wise |
|---|---|
| Appliances | Dryer, Freezer, Range - Gas, Refrigerator, Smoke Detector, Storm Shutters, Washer, Water Heater - Elec, Reverse Osmosis Water Treatment |
| Heating | Central, Electric |
| Cooling | Ceiling Fan, Central, Electric |
| Fireplace | No |
| # of Stories | 1 |
| Stories | 1.00 |
| Furnished | Furniture Negotiable, Unfurnished |
| Master Bedroom | Mstr Bdrm - Ground |
Exterior
| Exterior Features | Covered Patio, Custom Lighting, Deck, Fence, Fruit Tree(s), Open Patio, Open Porch, Shed, Summer Kitchen, Extra Building, Utility Barn, Room for Pool, Solar Panels |
|---|---|
| Lot Description | Public Road, 1 to < 2 Acres, Dirt Road |
| Windows | Hurricane Windows, Impact Glass |
| Roof | Comp Shingle |
| Construction | Frame, Woodside, Elevated |
| Front Exposure | South |
School Information
| Elementary | Golden Grove Elementary School |
|---|---|
| Middle | Western Pines Community Middle |
| High | Seminole Ridge Community High School |
Additional Information
| Date Listed | September 23rd, 2025 |
|---|---|
| Days on Market | 21 |
| Zoning | AR |
| Foreclosure | No |
| Short Sale | No |
| RE / Bank Owned | No |
| Parcel ID | 00414309000008440 |
Room Dimensions
| Master Bedroom | 15 x 12 |
|---|---|
| Bedroom 2 | 9 x 11 |
| Bedroom 3 | 9 x 11 |
| Dining Room | 13 x 12 |
| Living Room | 20 x 13 |
| Kitchen | 11 x 9 |
Listing Details
| Office | Antorcha Real Estate Group LLC |
|---|---|
| lainerealtor@gmail.com |

