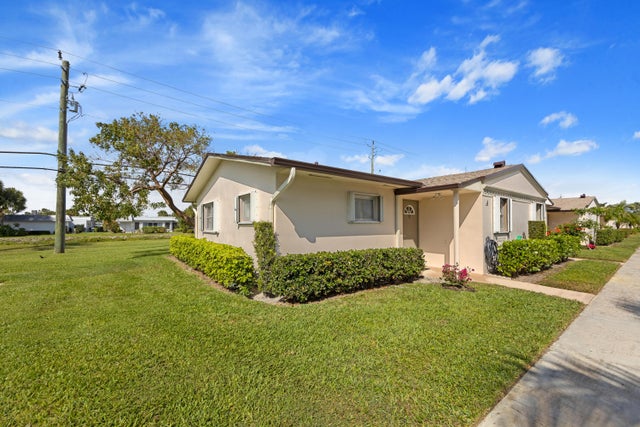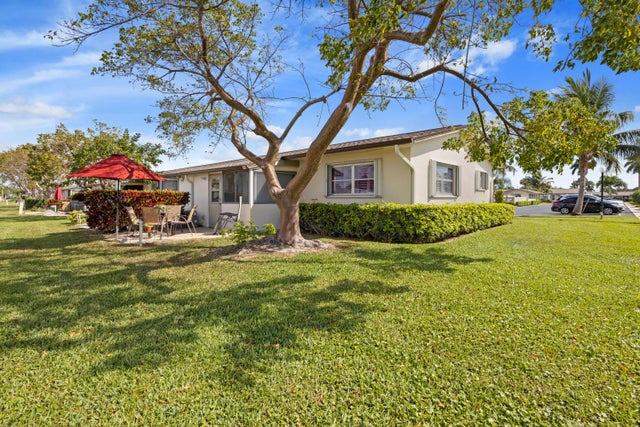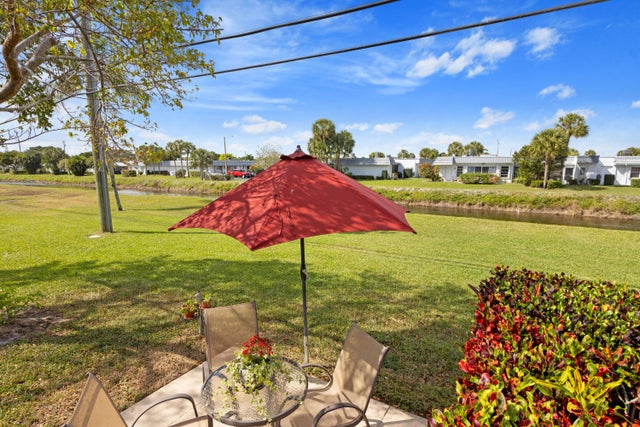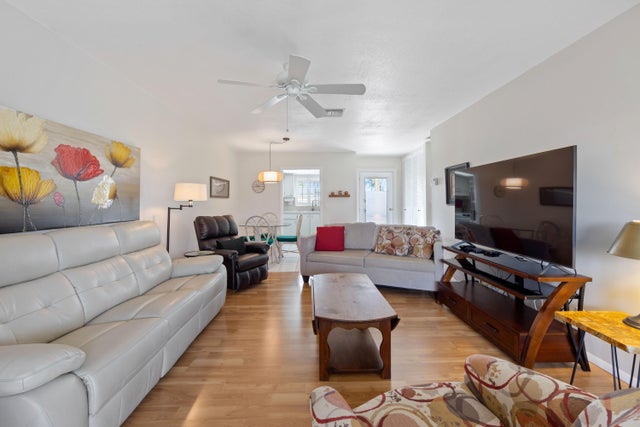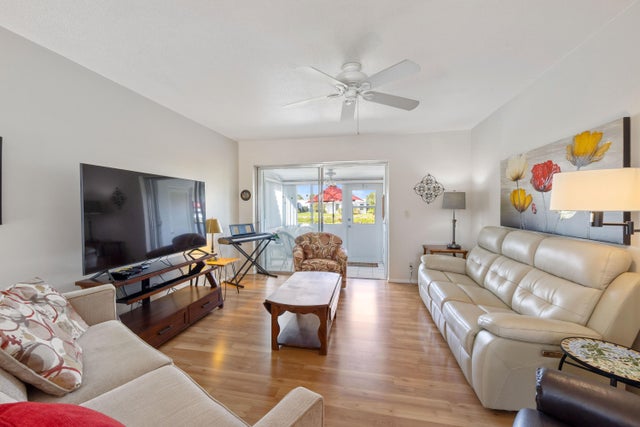About 2883 Crosley Drive W #a
Very nice corner villa with 1 bedroom, 1 full bathroom and 1 half-bath. Pristine unit situated on a canal with private rear patio. Laminate floors in the living and bedroom. Beautiful plantation shutters in every window. New stove (2024) and new sink in the kitchen. Complete hurricane protection with ACCORDION SHUTTERS ON ALL WINDOWS AND SLIDERS. NEW WINDOWS AND DOOR in the Florida room and large storage. NEW ELECTRIC PANEL, NEW ROOF IN 2024. Sold furnished and ready to move-in. Cable, internet and water included in condo fees. Crosley is a 55+ community with a Clubhouse, salt-water pool, saunas, fitness center, auditorium, library, billiards, woodshop and lots of activities.
Features of 2883 Crosley Drive W #a
| MLS® # | RX-11126279 |
|---|---|
| USD | $92,500 |
| CAD | $129,902 |
| CNY | 元659,192 |
| EUR | €79,603 |
| GBP | £69,277 |
| RUB | ₽7,284,283 |
| HOA Fees | $422 |
| Bedrooms | 1 |
| Bathrooms | 2.00 |
| Full Baths | 1 |
| Half Baths | 1 |
| Total Square Footage | 746 |
| Living Square Footage | 662 |
| Square Footage | Tax Rolls |
| Acres | 0.00 |
| Year Built | 1971 |
| Type | Residential |
| Sub-Type | Condo or Coop |
| Unit Floor | 1 |
| Status | Active Under Contract |
| HOPA | Yes-Verified |
| Membership Equity | No |
Community Information
| Address | 2883 Crosley Drive W #a |
|---|---|
| Area | 5720 |
| Subdivision | CRESTHAVEN VILLAS CONDO 21 |
| City | West Palm Beach |
| County | Palm Beach |
| State | FL |
| Zip Code | 33415 |
Amenities
| Amenities | Bike - Jog, Billiards, Bocce Ball, Clubhouse, Common Laundry, Community Room, Exercise Room, Game Room, Internet Included, Library, Manager on Site, Pool, Sauna, Shuffleboard, Workshop |
|---|---|
| Utilities | Cable, 3-Phase Electric, Public Sewer, Public Water |
| Parking | Assigned, Guest |
| View | Canal |
| Is Waterfront | Yes |
| Waterfront | Canal Width 1 - 80 |
| Has Pool | No |
| Pets Allowed | No |
| Subdivision Amenities | Bike - Jog, Billiards, Bocce Ball, Clubhouse, Common Laundry, Community Room, Exercise Room, Game Room, Internet Included, Library, Manager on Site, Pool, Sauna, Shuffleboard, Workshop |
Interior
| Interior Features | Entry Lvl Lvng Area |
|---|---|
| Appliances | Range - Electric, Refrigerator, Smoke Detector, Storm Shutters, Water Heater - Elec |
| Heating | Central, Electric |
| Cooling | Ceiling Fan, Central, Electric |
| Fireplace | No |
| # of Stories | 1 |
| Stories | 1.00 |
| Furnished | Furnished, Turnkey |
| Master Bedroom | Combo Tub/Shower |
Exterior
| Exterior Features | Open Patio, Screen Porch, Shutters |
|---|---|
| Windows | Plantation Shutters |
| Construction | CBS |
| Front Exposure | East |
Additional Information
| Date Listed | September 23rd, 2025 |
|---|---|
| Days on Market | 21 |
| Zoning | RH |
| Foreclosure | No |
| Short Sale | No |
| RE / Bank Owned | No |
| HOA Fees | 422.4 |
| Parcel ID | 00424414280020010 |
Room Dimensions
| Master Bedroom | 14 x 11 |
|---|---|
| Living Room | 20 x 13 |
| Kitchen | 10 x 8 |
| Porch | 9 x 6 |
Listing Details
| Office | LAER Realty Partners Bowen/Wellington |
|---|---|
| salcorn@laerrealty.com |

