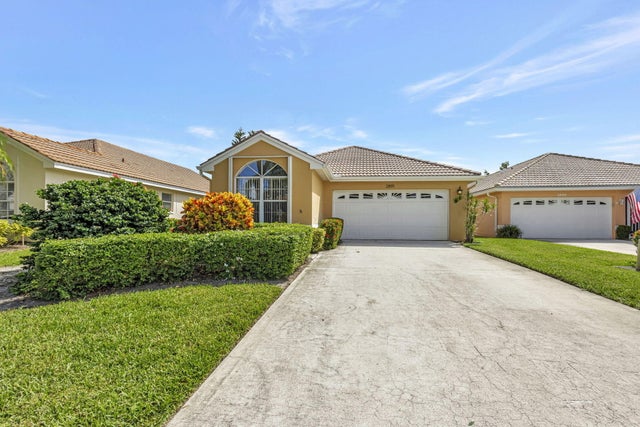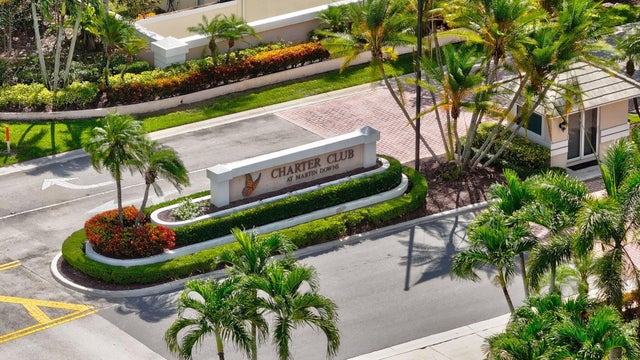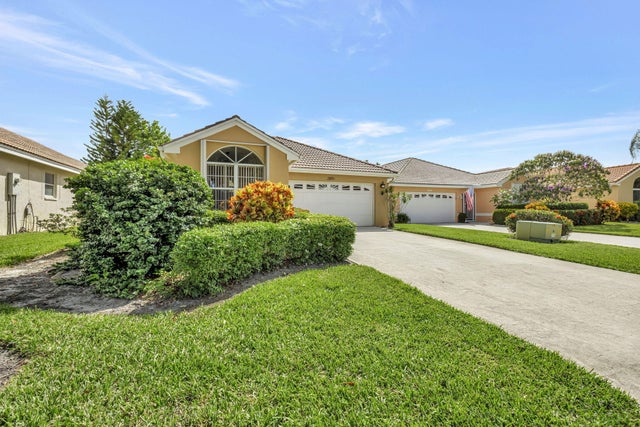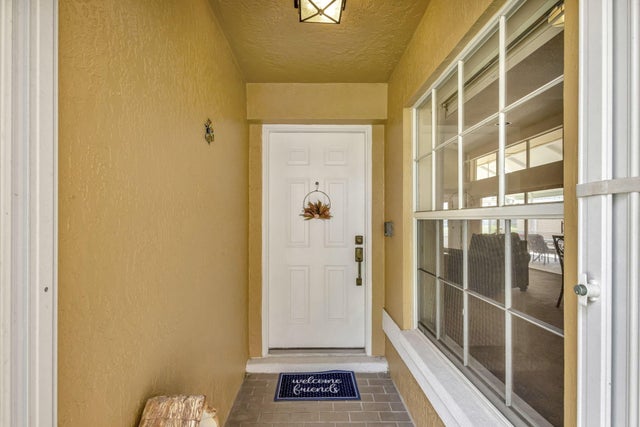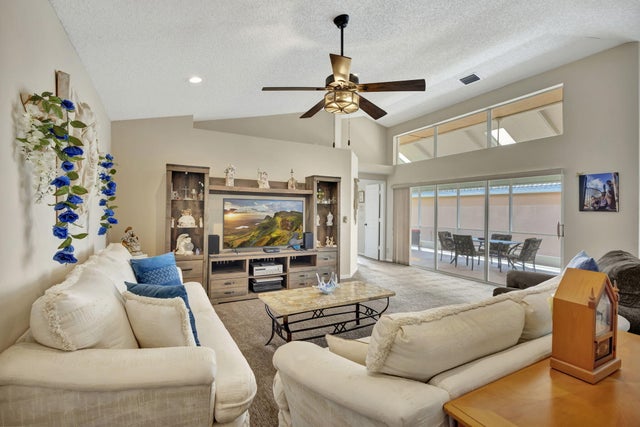About 2891 Sw Shinnecock Hills Court
Live the Florida lifestyle in The Charter Club--one of Palm City's best value communities! This meticulously maintained home features vaulted ceilings, an open and airy layout, and abundant natural light throughout. The split-bedroom floor plan ensures privacy, while the large screened patio overlooks peaceful lake views--perfect for relaxing or entertaining.A two-car garage with attic provides for extra storage, with a new AC installed just last year. This property offers an assumable mortgage at a low interest rate--a rare opportunity for today's buyer. Zoned for A-rated schools, The Charter Club offers resort-style amenities in a gated community. Golf and tennis memberships available in nearby communities. Conveniently located minutes from downtown Stuart, the beaches and commuting.A features list is available with details. NO Polybutylene pipes.
Features of 2891 Sw Shinnecock Hills Court
| MLS® # | RX-11126263 |
|---|---|
| USD | $355,000 |
| CAD | $499,709 |
| CNY | 元2,534,878 |
| EUR | €307,262 |
| GBP | £267,631 |
| RUB | ₽28,403,089 |
| HOA Fees | $367 |
| Bedrooms | 2 |
| Bathrooms | 2.00 |
| Full Baths | 2 |
| Total Square Footage | 2,323 |
| Living Square Footage | 1,495 |
| Square Footage | Tax Rolls |
| Acres | 0.10 |
| Year Built | 1994 |
| Type | Residential |
| Sub-Type | Single Family Detached |
| Restrictions | Comercial Vehicles Prohibited, Lease OK w/Restrict |
| Style | < 4 Floors |
| Unit Floor | 0 |
| Status | Active |
| HOPA | No Hopa |
| Membership Equity | No |
Community Information
| Address | 2891 Sw Shinnecock Hills Court |
|---|---|
| Area | 9 - Palm City |
| Subdivision | CHARTER CLUB AT MARTIN DOWNS |
| City | Palm City |
| County | Martin |
| State | FL |
| Zip Code | 34990 |
Amenities
| Amenities | Clubhouse, Pickleball, Pool, Spa-Hot Tub, Street Lights, Tennis |
|---|---|
| Utilities | Public Sewer, Public Water |
| Parking Spaces | 2 |
| Parking | 2+ Spaces, Driveway, Garage - Attached |
| # of Garages | 2 |
| View | Lake |
| Is Waterfront | Yes |
| Waterfront | Lake |
| Has Pool | No |
| Pets Allowed | Yes |
| Subdivision Amenities | Clubhouse, Pickleball, Pool, Spa-Hot Tub, Street Lights, Community Tennis Courts |
| Security | Entry Phone, Gate - Unmanned, Security Sys-Owned |
Interior
| Interior Features | Ctdrl/Vault Ceilings, Entry Lvl Lvng Area, Cook Island, Split Bedroom, Volume Ceiling, Walk-in Closet |
|---|---|
| Appliances | Auto Garage Open, Cooktop, Dishwasher, Dryer, Microwave, Range - Electric, Refrigerator, Smoke Detector, Washer, Water Heater - Elec |
| Heating | Central, Electric |
| Cooling | Ceiling Fan, Central, Electric |
| Fireplace | No |
| # of Stories | 1 |
| Stories | 1.00 |
| Furnished | Unfurnished |
| Master Bedroom | Dual Sinks, Mstr Bdrm - Ground, Separate Shower, Separate Tub |
Exterior
| Exterior Features | Auto Sprinkler, Screened Patio |
|---|---|
| Lot Description | < 1/4 Acre |
| Windows | Blinds, Single Hung Metal, Sliding, Verticals |
| Roof | Barrel |
| Construction | CBS |
| Front Exposure | West |
School Information
| Elementary | Bessey Creek Elementary School |
|---|---|
| Middle | Hidden Oaks Middle School |
| High | Martin County High School |
Additional Information
| Date Listed | September 23rd, 2025 |
|---|---|
| Days on Market | 21 |
| Zoning | PUD |
| Foreclosure | No |
| Short Sale | No |
| RE / Bank Owned | No |
| HOA Fees | 367 |
| Parcel ID | 183841018000012208 |
Room Dimensions
| Master Bedroom | 14 x 14 |
|---|---|
| Bedroom 2 | 12 x 14 |
| Dining Room | 12 x 10 |
| Living Room | 14 x 19 |
| Kitchen | 11 x 13 |
| Patio | 14 x 33 |
Listing Details
| Office | Engel & Volkers Stuart |
|---|---|
| john.gonzalez@evrealestate.com |

