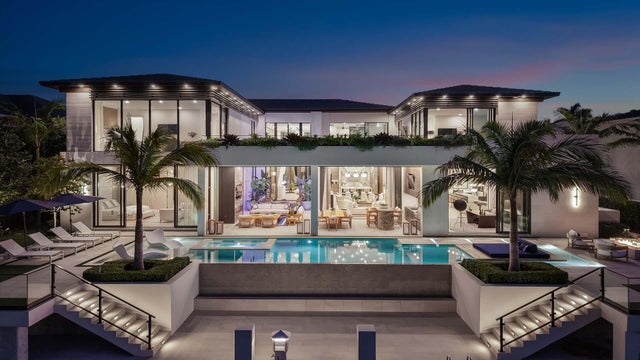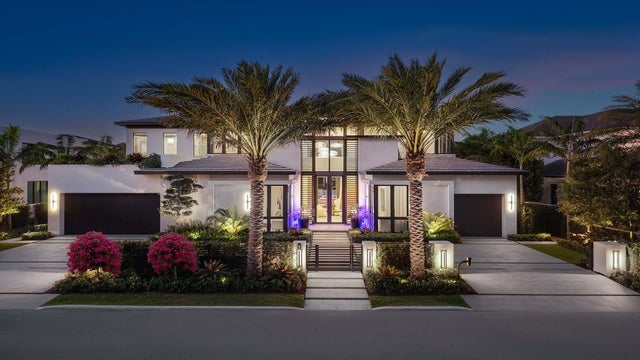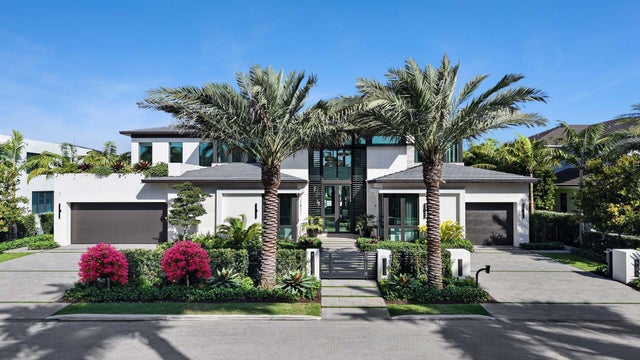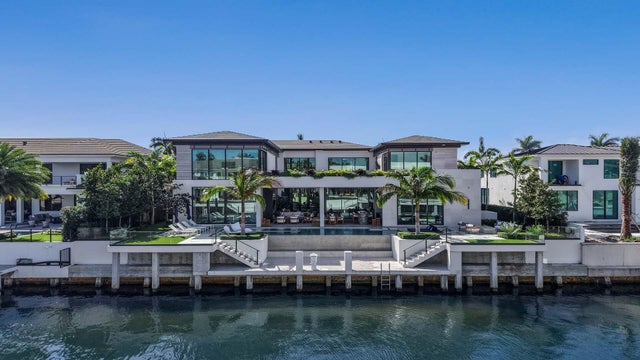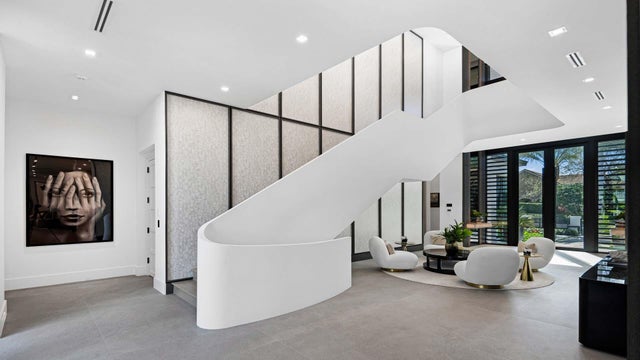About 207 W Coconut Palm Road
Now offered 100% turnkey with all furnishings and electronics, this brand-new designer estate represents the ultimate in South Florida luxury living. Located inside Royal Palm Yacht & Country Club, arguably one of the most prestigious and sought-after luxury communities in the country, the property spans over 12,500 total SF (9,188 AC SF) with 7 bedrooms and 10 baths. Developed by Matthew Epstein of Primark Partners and built by National Custom Homes, with design by Affiniti Architects & Michael Gray Interiors, this residence delivers unmatched design, scale, and technology. No stone left unturned, no detail overlooked - this estate is a new benchmark for ultra-luxury living inside Royal Palm Yacht & Country Club and stands as one of the most spectacular offerings in South Florida today.This newly completed contemporary masterpiece is being offered 100% turnkey inclusive of all bespoke furnishings, curated décor, and integrated electronics. Representing the absolute pinnacle of sophistication in South Florida's luxury market, this residence stands as one of the most important estates ever built inside Royal Palm Yacht & Country Club, arguably one of the most prestigious and sought-after luxury communities in the country.
Developed by Matthew Epstein of Primark Partners and built by the acclaimed National Custom Homes, with architecture by Affiniti Architects and interiors by Michael Gray Interiors, this estate sets a new benchmark for design, craftsmanship, and innovation.
Spanning over 12,500 total square feet with 9,188 AC square feet and offering 101 feet of prime waterfront with yacht accommodations up to 80 feet, this estate is more than a home; it is a statement of power, prestige, and perfection.
Unparalleled Design & Craftsmanship
From the dramatic double-height entry and sculptural staircase to the hand-selected global finishes, every detail exudes world-class refinement. Exotic bookmatched Patagonia quartzite, Cristallo, and Italian travertine adorn the interiors, complemented by natural coral stone and limestone exteriors.
Exceptional Living Spaces
" 7 bedrooms | 10 bathrooms, including a first-floor primary suite with dual spa-inspired baths and boutique-style closets.
" Chef's kitchen + scullery with Cristallo island, integrated stone cabinetry, and Italian pocketing doors.
" Clubroom with designer bar, formal dining with 252-bottle wine display, and an additional 150-bottle wine room.
" Home office, state-of-the-art gym, and dedicated massage room delivering the finest in health, wellness, and productivity.
" Technology-forward living: Control4 smart home system, Lutron lighting, automatic shades, and smart-glass showroom garage.
Outdoor Luxury Redefined
A private oasis unfolds with a resort-style pool, spa, firepit, and expansive rooftop terrace, all designed for world-class entertaining. The covered lanai with summer kitchen and the private dock with direct Intracoastal access ensure both leisure and lifestyle at the highest level.
Collector's Showcase
A gated motor court leads to a five-car garage with showroom-style tandem display, featuring dramatic smart-glass walls for an automotive gallery worthy of the world's finest collections.
This estate is nothing short of spectacular. Every inch has been meticulously crafted, every detail flawlessly executed, and no expense spared. It is, without question, one of the most significant turnkey waterfront estates available in all of South Florida.
________________________________________
Condensed MLS Version
Royal Palm Yacht & Country Club | 101' Waterfront | Absolute Pinnacle of Luxury
Now offered 100% turnkey with all furnishings and electronics, this brand-new designer estate represents the ultimate in South Florida luxury living. Located inside Royal Palm Yacht & Country Club, arguably one of the most prestigious and sought-after luxury communities in the country, the property spans over 12,500 total SF (9,188 AC SF) with 7 bedrooms and 10 baths. Developed by Matthew Epstein of Primark Partners and built by National Custom Homes, with design by Affiniti Architects & Michael Gray Interiors, this residence delivers unmatched design, scale, and technology.
Highlights include:
" Dramatic double-height entry & sculptural staircase
" Exotic global stones: Patagonia quartzite, Cristallo, Italian travertine
" 1st-floor primary with dual spa baths & boutique closets
" Chef's kitchen + scullery with integrated stone cabinetry
" Clubroom, office, gym, massage room
" 252-bottle wine display + additional 150-bottle storage
" Control4 smart home, Lutron lighting, smart-glass showroom garage
" Covered lanai, rooftop terrace, resort-style pool & spa
" Dock for 80' yacht
No stone unturned, no detail overlooked - this estate is a new benchmark for ultra-luxury living inside RPYCC and stands as one of the most spectacular offerings in South Florida today.

