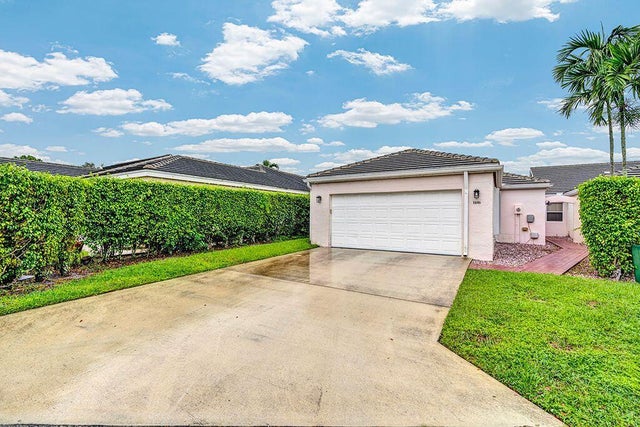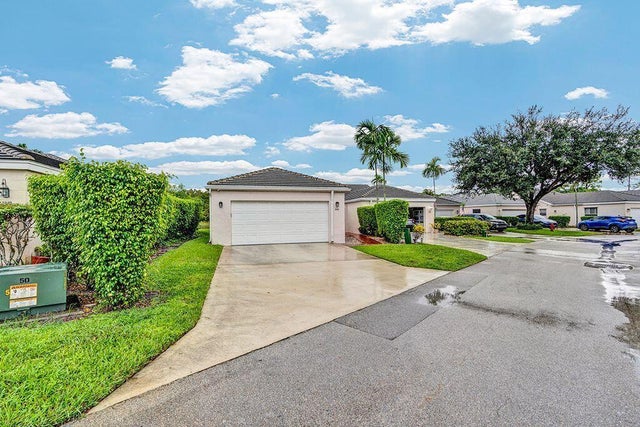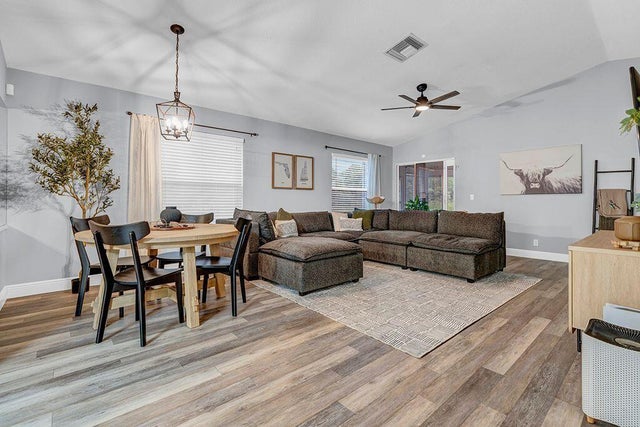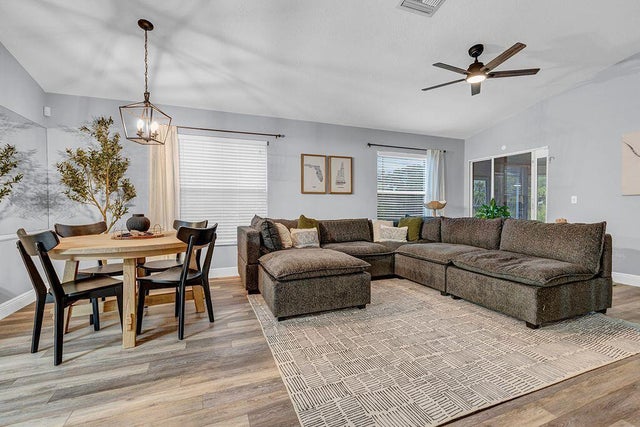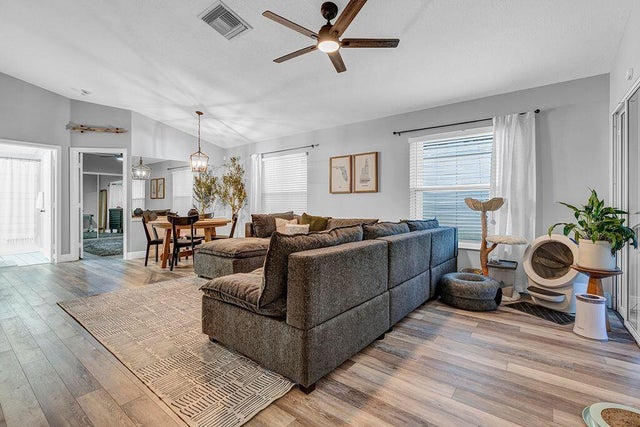About 1048 Island Manor Drive
Wake up to breathtaking lake views in this beautifully updated 3-bedroom, 2-bath home in desirable Greenacres. Designed with a spacious split-bedroom floor plan, this home offers the perfect balance of comfort and functionality. That is ideal for both everyday living and entertaining guests. The kitchen has been tastefully updated, adding a modern touch. Recent upgrades also include a new roof (2018), AC (2025), and a hot water heater (2025), providing added peace of mind. Start your mornings with serene water views and enjoy the convenience of nearby shopping, dining, and parks all just minutes away. A perfect blend of style, location, and lifestyle awaits!
Features of 1048 Island Manor Drive
| MLS® # | RX-11126164 |
|---|---|
| USD | $419,900 |
| CAD | $590,879 |
| CNY | 元2,991,704 |
| EUR | €365,001 |
| GBP | £321,205 |
| RUB | ₽34,032,307 |
| HOA Fees | $391 |
| Bedrooms | 3 |
| Bathrooms | 2.00 |
| Full Baths | 2 |
| Total Square Footage | 2,083 |
| Living Square Footage | 1,479 |
| Square Footage | Tax Rolls |
| Acres | 0.12 |
| Year Built | 1995 |
| Type | Residential |
| Sub-Type | Townhouse / Villa / Row |
| Restrictions | Buyer Approval, Interview Required |
| Style | Townhouse, < 4 Floors |
| Unit Floor | 0 |
| Status | Price Change |
| HOPA | No Hopa |
| Membership Equity | No |
Community Information
| Address | 1048 Island Manor Drive |
|---|---|
| Area | 5780 |
| Subdivision | ISLAND OF RIVER BRIDGE |
| City | Greenacres |
| County | Palm Beach |
| State | FL |
| Zip Code | 33413 |
Amenities
| Amenities | Billiards, Community Room, Exercise Room, Manager on Site, Pool, Tennis, Bike - Jog, Clubhouse, Basketball, Library, Shuffleboard, Picnic Area, Street Lights, Pickleball, Bocce Ball, Playground |
|---|---|
| Utilities | Cable, 3-Phase Electric, Public Sewer, Public Water |
| Parking | 2+ Spaces, Garage - Attached |
| # of Garages | 2 |
| View | Lake |
| Is Waterfront | Yes |
| Waterfront | Lake |
| Has Pool | No |
| Pets Allowed | Yes |
| Subdivision Amenities | Billiards, Community Room, Exercise Room, Manager on Site, Pool, Community Tennis Courts, Bike - Jog, Clubhouse, Basketball, Library, Shuffleboard, Picnic Area, Street Lights, Pickleball, Bocce Ball, Playground |
| Security | Gate - Manned, Gate - Unmanned |
Interior
| Interior Features | Entry Lvl Lvng Area, Walk-in Closet, Split Bedroom |
|---|---|
| Appliances | Dishwasher, Dryer, Microwave, Range - Electric, Refrigerator, Washer, Water Heater - Elec, Storm Shutters |
| Heating | Central |
| Cooling | Central |
| Fireplace | No |
| # of Stories | 1 |
| Stories | 1.00 |
| Furnished | Unfurnished |
| Master Bedroom | Dual Sinks, Separate Shower, Separate Tub, Mstr Bdrm - Ground |
Exterior
| Exterior Features | Covered Patio, Screened Patio, Lake/Canal Sprinkler, Shutters |
|---|---|
| Lot Description | Paved Road, < 1/4 Acre |
| Windows | Blinds, Drapes |
| Roof | Concrete Tile |
| Construction | CBS |
| Front Exposure | East |
School Information
| Elementary | Liberty Park Elementary School |
|---|---|
| Middle | Okeeheelee Middle School |
| High | John I. Leonard High School |
Additional Information
| Date Listed | September 23rd, 2025 |
|---|---|
| Days on Market | 42 |
| Zoning | RM-2(c |
| Foreclosure | No |
| Short Sale | No |
| RE / Bank Owned | No |
| HOA Fees | 391 |
| Parcel ID | 18424415210000480 |
Room Dimensions
| Master Bedroom | 12 x 14 |
|---|---|
| Bedroom 2 | 11 x 12 |
| Bedroom 3 | 10 x 14 |
| Living Room | 22 x 15 |
| Kitchen | 12 x 19 |
Listing Details
| Office | Century 21 Stein Posner |
|---|---|
| ajs929@hotmail.com |

