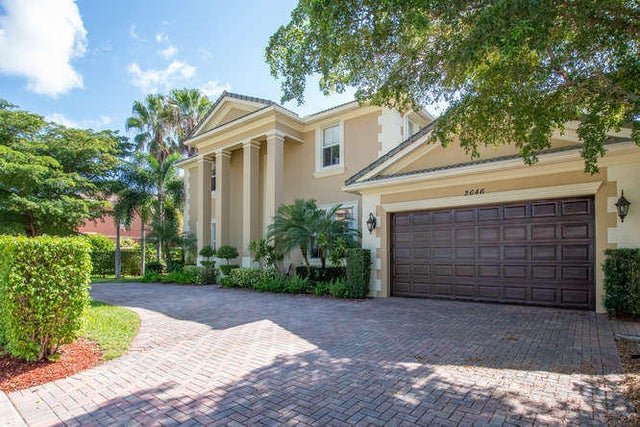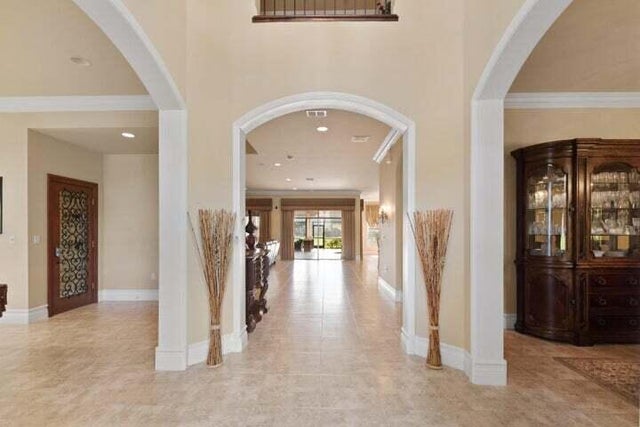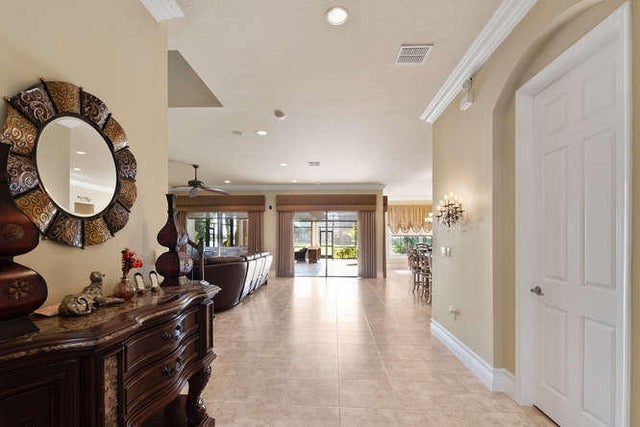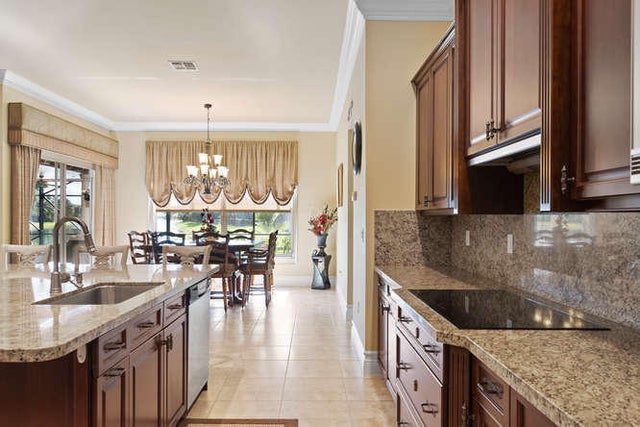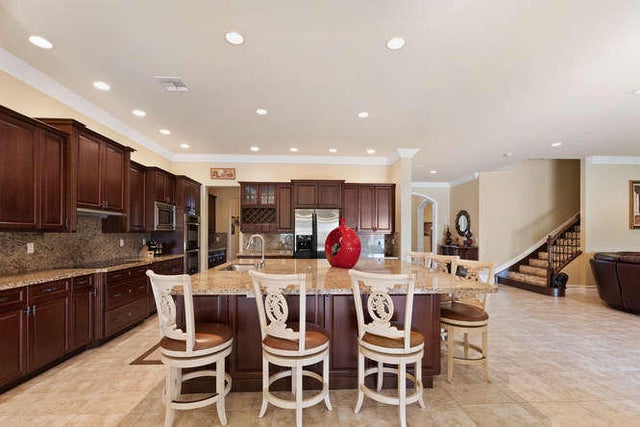About 2646 Treanor Terrace
This beautifully furnished estate blends luxury and comfort with standout features throughout. Enjoy a climate-controlled wine cellar, a chef's kitchen with granite countertops and stainless steel appliances, and two grand staircases with wrought iron details.The expansive outdoor living space is perfect for entertaining, complete with a summer kitchen, fireplace, and custom saltwater pool and spa set in Saturnia marble. A 500-gallon propane tank powers the pool, spa, grill, and fireplace for year-round enjoyment.The luxurious master suiteoffers a private balcony, sitting room/office, breakfast bar, and dual walk-in closets. Recent upgrades include four new A/C units and a 15-kilowatt generator for peace of mind. Located in the prestigious Olympia community, residents enjoy access to a clubhouse, resort-style pool, fitness center, indoor basketball, tennis, pickleball, and more. Just minutes from top-rated schools, Wellington Green Mall and equestrian venues.
Features of 2646 Treanor Terrace
| MLS® # | RX-11126143 |
|---|---|
| USD | $1,490,000 |
| CAD | $2,092,482 |
| CNY | 元10,618,336 |
| EUR | €1,282,249 |
| GBP | £1,115,928 |
| RUB | ₽117,336,010 |
| HOA Fees | $517 |
| Bedrooms | 5 |
| Bathrooms | 6.00 |
| Full Baths | 5 |
| Half Baths | 1 |
| Total Square Footage | 6,643 |
| Living Square Footage | 5,338 |
| Square Footage | Appraisal |
| Acres | 0.26 |
| Year Built | 2008 |
| Type | Residential |
| Sub-Type | Single Family Detached |
| Restrictions | Buyer Approval, Comercial Vehicles Prohibited, Interview Required, Lease OK w/Restrict, No Lease 1st Year, Tenant Approval |
| Style | Mediterranean |
| Unit Floor | 0 |
| Status | Active |
| HOPA | No Hopa |
| Membership Equity | No |
Community Information
| Address | 2646 Treanor Terrace |
|---|---|
| Area | 5570 |
| Subdivision | OLYMPIA 2 |
| Development | Treanor Village |
| City | Wellington |
| County | Palm Beach |
| State | FL |
| Zip Code | 33414 |
Amenities
| Amenities | Bike - Jog, Bocce Ball, Clubhouse, Community Room, Exercise Room, Manager on Site, Pickleball, Pool, Sidewalks, Street Lights, Tennis, Basketball, Cabana, Whirlpool, Internet Included, Playground |
|---|---|
| Utilities | Public Sewer, Public Water |
| # of Garages | 4 |
| Is Waterfront | Yes |
| Waterfront | Lake |
| Has Pool | Yes |
| Pets Allowed | Restricted |
| Subdivision Amenities | Bike - Jog, Bocce Ball, Clubhouse, Community Room, Exercise Room, Manager on Site, Pickleball, Pool, Sidewalks, Street Lights, Community Tennis Courts, Basketball, Cabana, Whirlpool, Internet Included, Playground |
Interior
| Interior Features | Bar, Foyer, Cook Island, Pantry, Roman Tub, Split Bedroom, Volume Ceiling, Walk-in Closet, Closet Cabinets |
|---|---|
| Appliances | Auto Garage Open, Central Vacuum, Dishwasher, Disposal, Dryer, Freezer, Ice Maker, Microwave, Range - Electric, Refrigerator, Smoke Detector, Storm Shutters, Wall Oven, Washer, Water Heater - Elec, Intercom, Generator Whle House |
| Heating | Central |
| Cooling | Central |
| Fireplace | No |
| # of Stories | 2 |
| Stories | 2.00 |
| Furnished | Furnished, Turnkey |
| Master Bedroom | Dual Sinks, Separate Shower, Separate Tub, Mstr Bdrm - Sitting, Mstr Bdrm - Upstairs |
Exterior
| Lot Description | 1/4 to 1/2 Acre |
|---|---|
| Construction | Block, CBS, Concrete |
| Front Exposure | West |
Additional Information
| Date Listed | September 23rd, 2025 |
|---|---|
| Days on Market | 21 |
| Zoning | PUD(ci |
| Foreclosure | No |
| Short Sale | No |
| RE / Bank Owned | No |
| HOA Fees | 517 |
| Parcel ID | 73424417020015970 |
| Waterfront Frontage | 50 |
Room Dimensions
| Master Bedroom | 26 x 20 |
|---|---|
| Bedroom 2 | 13 x 13 |
| Bedroom 3 | 17 x 14 |
| Bedroom 4 | 14 x 12 |
| Bedroom 5 | 14 x 13 |
| Dining Room | 17 x 14 |
| Family Room | 25 x 20 |
| Living Room | 17 x 14 |
| Kitchen | 17 x 15 |
| Patio | 13 x 10 |
Listing Details
| Office | Equestrian Sotheby's International Realty Inc. |
|---|---|
| debra.reece@sothebys.realty |

