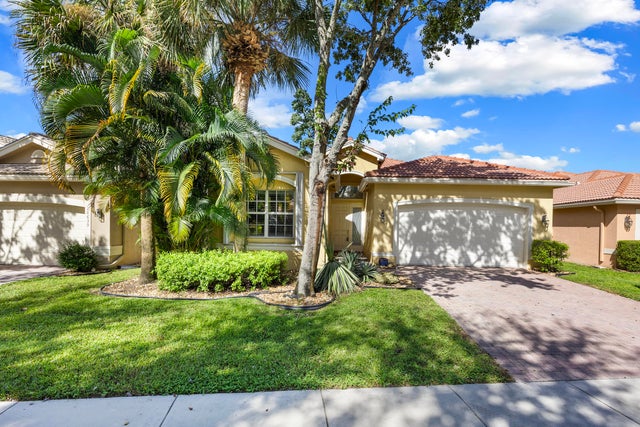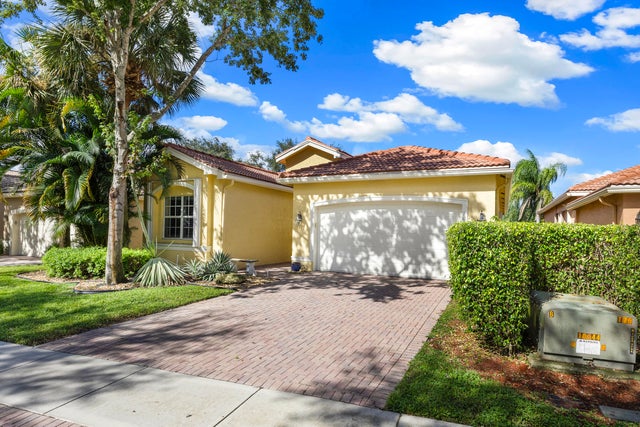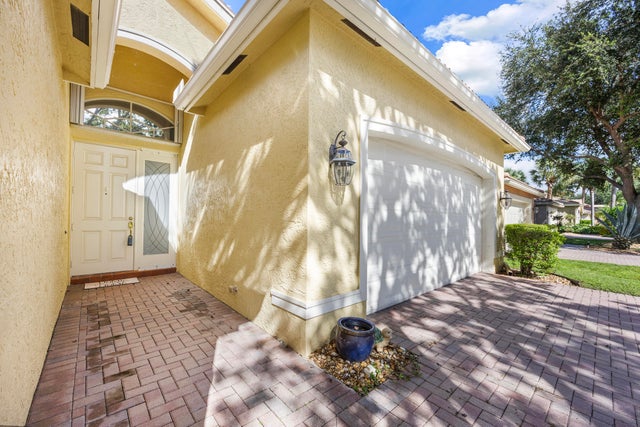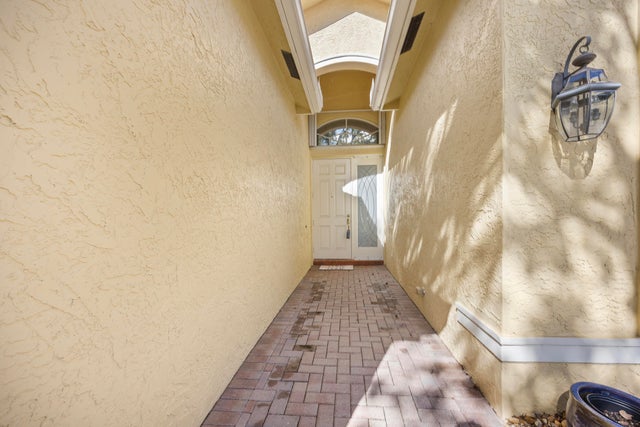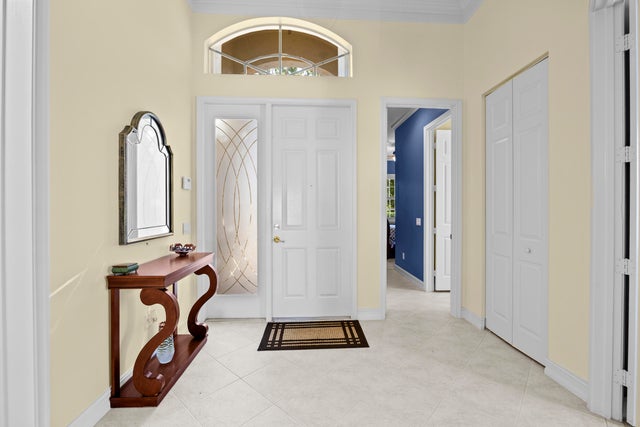About 10631 Silverton Lane
Welcome to this beautifully maintained home in the highly sought-after gated community of Valencia Pointe in Boynton Beach. Designed for comfort and entertaining, this residence offers a bright, open floor plan with a spacious living and dining area, elegant crown molding, and abundant natural light throughout.The gourmet kitchen opens seamlessly to the living space and features warm wood cabinetry, stainless steel appliances, and ample counter space -- ideal for both everyday living and hosting guests. A luxurious primary suite includes a tray ceiling, generous walk-in closets, and a spa-like ensuite bath with dual vanities, soaking tub framed by decorative columns, and a glass-enclosed shower. Additional bedrooms provide versatility for guests, family, or a home office, while thethe well-appointed guest bath adds convenience. Step outside to your private screened-in lanai and enjoy Florida living year-round. The sparkling pool and spa overlook serene water views, with a covered patio perfect for grilling and al-fresco dining. A dedicated laundry area and plenty of storage complete this move-in-ready home. Residents of Valencia Pointe enjoy a vibrant, resort-style lifestyle with a spectacular clubhouse offering a grand lobby, card rooms, billiards, fitness center, tennis, pickleball, bocce, and a tropical pool complex. All of this in a prime Boynton Beach location close to shopping, dining, golf, and the beach. Call now for a private showing, this incredible opportunity will not last long!
Features of 10631 Silverton Lane
| MLS® # | RX-11126087 |
|---|---|
| USD | $675,000 |
| CAD | $950,150 |
| CNY | 元4,819,838 |
| EUR | €584,231 |
| GBP | £508,875 |
| RUB | ₽54,005,873 |
| HOA Fees | $785 |
| Bedrooms | 3 |
| Bathrooms | 3.00 |
| Full Baths | 2 |
| Half Baths | 1 |
| Total Square Footage | 2,945 |
| Living Square Footage | 2,215 |
| Square Footage | Tax Rolls |
| Acres | 0.13 |
| Year Built | 2007 |
| Type | Residential |
| Sub-Type | Single Family Detached |
| Style | Mediterranean, Ranch |
| Unit Floor | 0 |
| Status | Active Under Contract |
| HOPA | Yes-Verified |
| Membership Equity | No |
Community Information
| Address | 10631 Silverton Lane |
|---|---|
| Area | 4610 |
| Subdivision | VALENCIA POINTE 3 |
| City | Boynton Beach |
| County | Palm Beach |
| State | FL |
| Zip Code | 33437 |
Amenities
| Amenities | Bike - Jog, Billiards, Business Center, Cafe/Restaurant, Clubhouse, Exercise Room, Internet Included, Manager on Site, Pickleball, Pool, Sidewalks, Street Lights, Tennis |
|---|---|
| Utilities | Cable, 3-Phase Electric, Public Sewer, Public Water |
| Parking | 2+ Spaces, Driveway, Garage - Attached |
| # of Garages | 2 |
| View | Garden, Lake |
| Is Waterfront | No |
| Waterfront | Lake |
| Has Pool | Yes |
| Pool | Gunite, Inground, Screened |
| Pets Allowed | Yes |
| Subdivision Amenities | Bike - Jog, Billiards, Business Center, Cafe/Restaurant, Clubhouse, Exercise Room, Internet Included, Manager on Site, Pickleball, Pool, Sidewalks, Street Lights, Community Tennis Courts |
| Security | Gate - Manned, Security Patrol |
Interior
| Interior Features | Bar, Closet Cabinets, Entry Lvl Lvng Area, Laundry Tub, Split Bedroom, Volume Ceiling, Walk-in Closet |
|---|---|
| Appliances | Auto Garage Open, Dishwasher, Disposal, Dryer, Ice Maker, Microwave, Range - Electric, Refrigerator, Storm Shutters, Washer, Water Heater - Elec |
| Heating | Central, Electric |
| Cooling | Central, Electric, Paddle Fans |
| Fireplace | No |
| # of Stories | 1 |
| Stories | 1.00 |
| Furnished | Unfurnished |
| Master Bedroom | Dual Sinks, Mstr Bdrm - Ground, Separate Shower |
Exterior
| Exterior Features | Auto Sprinkler, Covered Patio, Lake/Canal Sprinkler, Screened Patio, Shutters |
|---|---|
| Lot Description | < 1/4 Acre, Paved Road, Sidewalks, West of US-1 |
| Windows | Single Hung Metal |
| Roof | Concrete Tile |
| Construction | CBS |
| Front Exposure | East |
School Information
| Elementary | Hagen Road Elementary School |
|---|---|
| Middle | West Boynton |
| High | Park Vista Community High School |
Additional Information
| Date Listed | September 22nd, 2025 |
|---|---|
| Days on Market | 22 |
| Zoning | PUD |
| Foreclosure | No |
| Short Sale | No |
| RE / Bank Owned | No |
| HOA Fees | 785 |
| Parcel ID | 00424527230002550 |
Room Dimensions
| Master Bedroom | 13 x 18 |
|---|---|
| Bedroom 2 | 11 x 12 |
| Bedroom 3 | 11 x 12 |
| Dining Room | 14 x 14 |
| Living Room | 18 x 19 |
| Kitchen | 12 x 15 |
| Patio | 39 x 19 |
| Porch | 39 x 13 |
Listing Details
| Office | Vlasek Real Estate Group |
|---|---|
| brett@brettvlasek.com |

