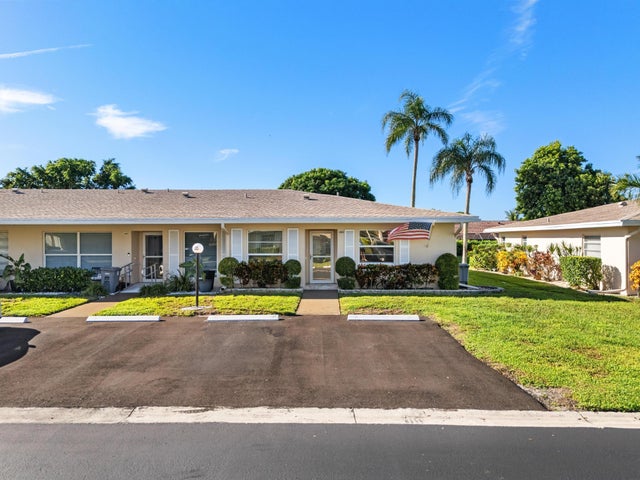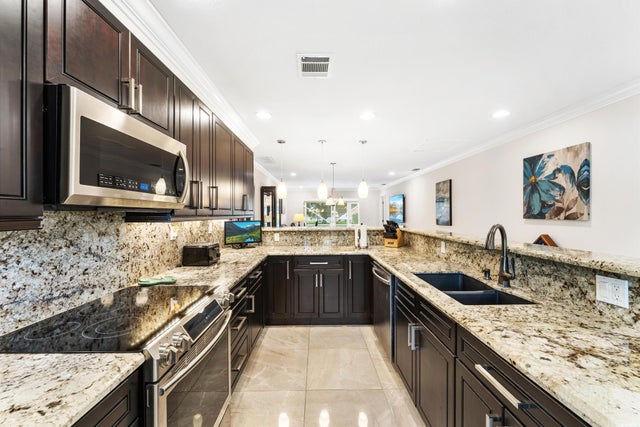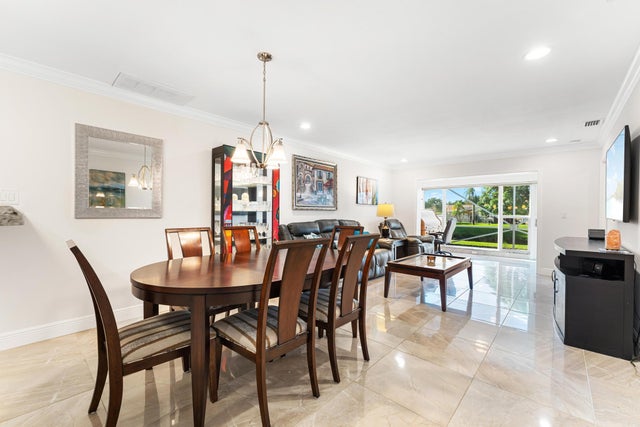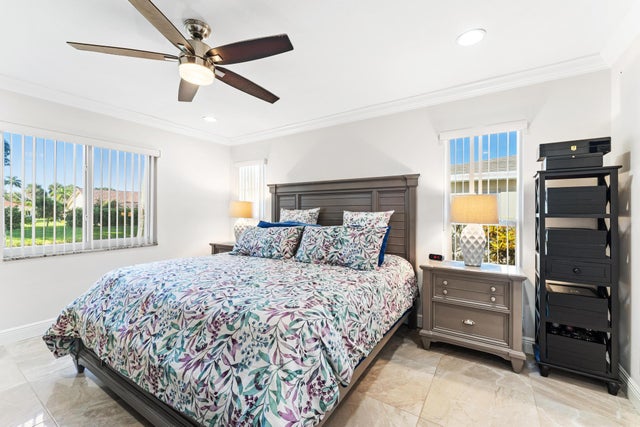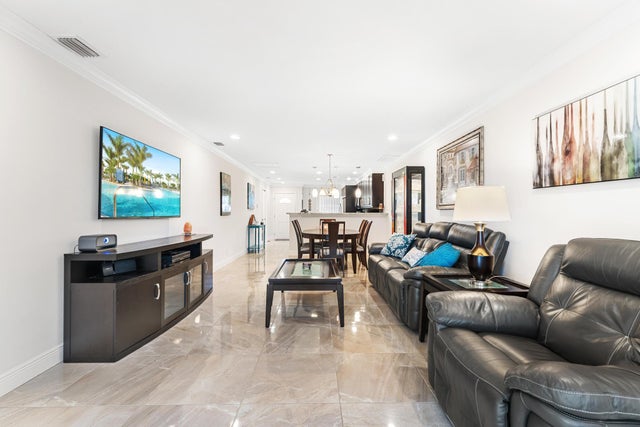About 8904 Warwick Drive #425
Spacious 2-bedroom, 2-bathroom home in a 55+ community, featuring ceramic tile throughout, impact-resistant windows, and a screened patio--perfect for enjoying outdoor living. The community offers amenities including a fitness center, clubhouse with a game room, bocce ball, pickleball, and tennis courts. Conveniently situated near shopping, dining, and local attractions, this home provides a comfortable and active lifestyle.
Features of 8904 Warwick Drive #425
| MLS® # | RX-11126072 |
|---|---|
| USD | $295,000 |
| CAD | $413,752 |
| CNY | 元2,102,480 |
| EUR | €252,991 |
| GBP | £219,707 |
| RUB | ₽23,913,585 |
| HOA Fees | $568 |
| Bedrooms | 2 |
| Bathrooms | 2.00 |
| Full Baths | 2 |
| Total Square Footage | 1,332 |
| Living Square Footage | 1,332 |
| Square Footage | Tax Rolls |
| Acres | 0.00 |
| Year Built | 1978 |
| Type | Residential |
| Sub-Type | Condo or Coop |
| Unit Floor | 1 |
| Status | Active Under Contract |
| HOPA | Yes-Verified |
| Membership Equity | No |
Community Information
| Address | 8904 Warwick Drive #425 |
|---|---|
| Area | 4770 |
| Subdivision | BOCA LAKES CONDO |
| Development | BOCA LAKES |
| City | Boca Raton |
| County | Palm Beach |
| State | FL |
| Zip Code | 33433 |
Amenities
| Amenities | Clubhouse, Community Room, Exercise Room, Game Room, Pickleball, Sidewalks, Street Lights, Tennis, Bocce Ball |
|---|---|
| Utilities | 3-Phase Electric |
| Parking | Assigned, Guest |
| View | Canal |
| Is Waterfront | Yes |
| Waterfront | Canal Width 81 - 120 |
| Has Pool | No |
| Pets Allowed | No |
| Unit | Corner |
| Subdivision Amenities | Clubhouse, Community Room, Exercise Room, Game Room, Pickleball, Sidewalks, Street Lights, Community Tennis Courts, Bocce Ball |
| Security | Gate - Manned |
Interior
| Interior Features | Entry Lvl Lvng Area, Split Bedroom, Walk-in Closet |
|---|---|
| Appliances | Dryer, Refrigerator, Washer |
| Heating | Central, Electric |
| Cooling | Central, Electric |
| Fireplace | No |
| # of Stories | 1 |
| Stories | 1.00 |
| Furnished | Furniture Negotiable |
| Master Bedroom | Mstr Bdrm - Ground |
Exterior
| Exterior Features | Screened Patio |
|---|---|
| Construction | CBS |
| Front Exposure | North |
School Information
| Elementary | Del Prado Elementary School |
|---|---|
| Middle | Omni Middle School |
| High | Olympic Heights Community High |
Additional Information
| Date Listed | September 22nd, 2025 |
|---|---|
| Days on Market | 26 |
| Zoning | AR |
| Foreclosure | No |
| Short Sale | No |
| RE / Bank Owned | No |
| HOA Fees | 568 |
| Parcel ID | 00424717010004250 |
Room Dimensions
| Master Bedroom | 15 x 13 |
|---|---|
| Living Room | 22 x 13 |
| Kitchen | 14 x 9 |
Listing Details
| Office | KW Innovations |
|---|---|
| jackie@jackieellis.com |

