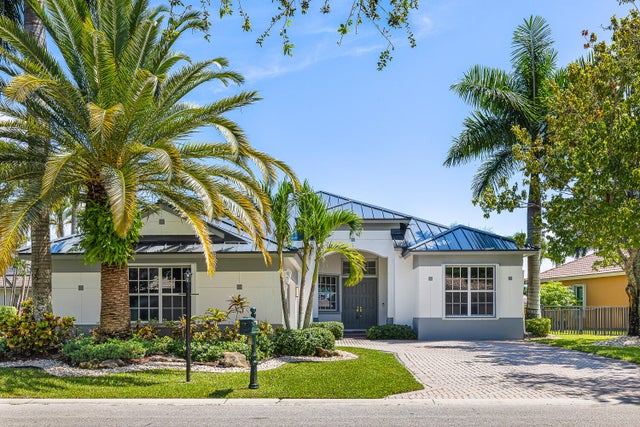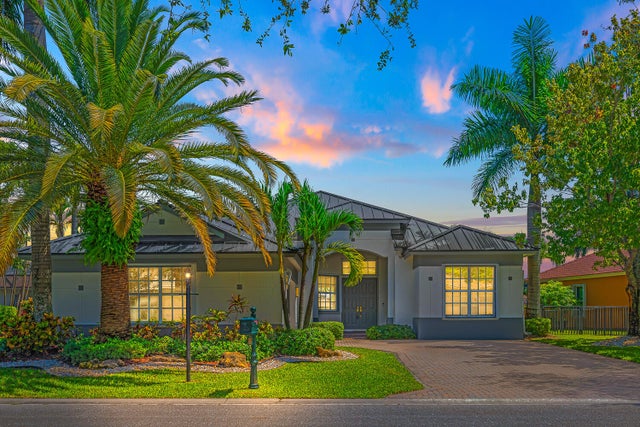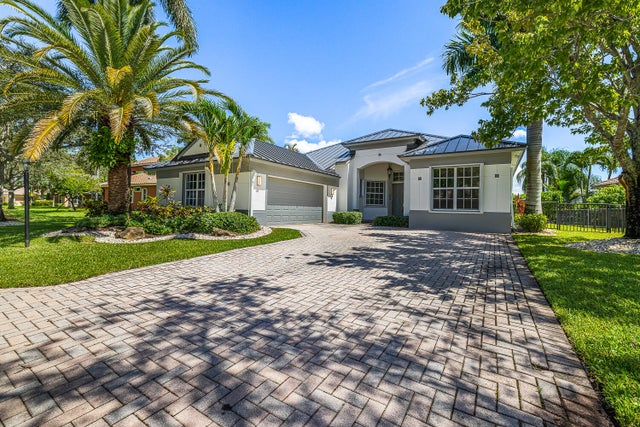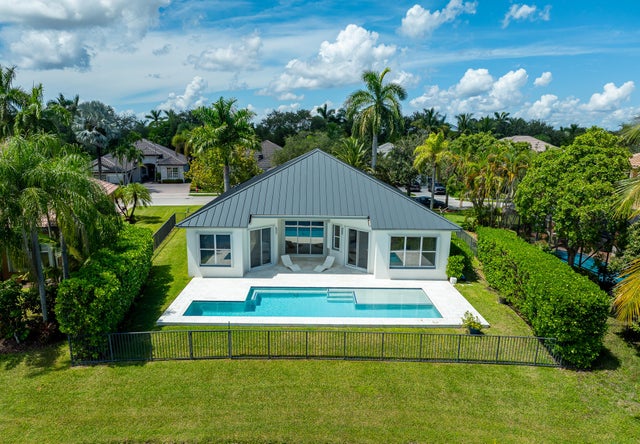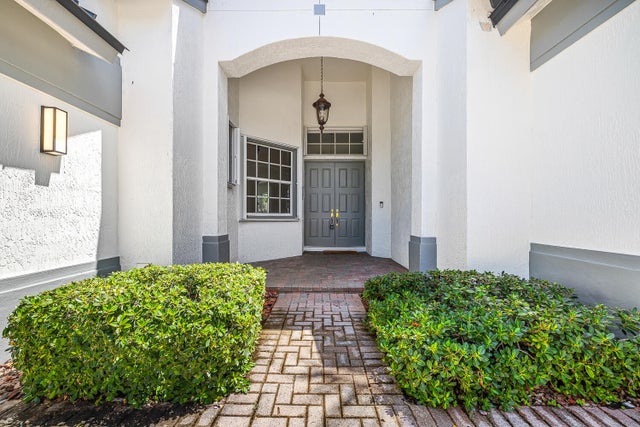About 6916 Nw 113th Avenue
Welcome to Parkland Isles, a 4 bedroom, 3 bath home with wide water views and a layout made for easy living. Inside you'll find split bedrooms, an office with built-ins, granite counters, tile floors, and open spaces filled with light. Outside, enjoy a heated saltwater pool, covered patio, and brand new shutters with a 10-year warranty. A new metal roof adds peace of mind, and the home is fully updated and move-in ready. A golf cart is included with the sale, perfect for school drop-offs without the car line. Parkland Isles offers resort-style amenities in a gated community, centrally located with easy access to the Sawgrass Expressway and Florida Turnpike.
Features of 6916 Nw 113th Avenue
| MLS® # | RX-11126052 |
|---|---|
| USD | $999,000 |
| CAD | $1,406,222 |
| CNY | 元7,133,360 |
| EUR | €864,661 |
| GBP | £753,135 |
| RUB | ₽79,928,691 |
| HOA Fees | $343 |
| Bedrooms | 4 |
| Bathrooms | 3.00 |
| Full Baths | 3 |
| Total Square Footage | 3,258 |
| Living Square Footage | 2,415 |
| Square Footage | Tax Rolls |
| Acres | 0.22 |
| Year Built | 1999 |
| Type | Residential |
| Sub-Type | Single Family Detached |
| Restrictions | Lease OK |
| Style | Ranch |
| Unit Floor | 0 |
| Status | Price Change |
| HOPA | No Hopa |
| Membership Equity | No |
Community Information
| Address | 6916 Nw 113th Avenue |
|---|---|
| Area | 3614 |
| Subdivision | PARKLAND ISLES |
| Development | Parkland Isles |
| City | Parkland |
| County | Broward |
| State | FL |
| Zip Code | 33076 |
Amenities
| Amenities | Clubhouse, Community Room, Exercise Room, Pool |
|---|---|
| Utilities | Cable, 3-Phase Electric, Public Sewer, Public Water |
| Parking | 2+ Spaces, Driveway, Garage - Attached |
| # of Garages | 2 |
| View | Lake, Canal |
| Is Waterfront | Yes |
| Waterfront | Lake |
| Has Pool | Yes |
| Pool | Inground |
| Pets Allowed | Yes |
| Subdivision Amenities | Clubhouse, Community Room, Exercise Room, Pool |
| Security | Gate - Manned |
Interior
| Interior Features | Entry Lvl Lvng Area, Cook Island, Roman Tub, Split Bedroom, Walk-in Closet |
|---|---|
| Appliances | Dishwasher, Dryer, Microwave, Range - Electric, Refrigerator, Washer |
| Heating | Central |
| Cooling | Central |
| Fireplace | No |
| # of Stories | 1 |
| Stories | 1.00 |
| Furnished | Unfurnished |
| Master Bedroom | Dual Sinks, Mstr Bdrm - Ground, Separate Shower, Separate Tub |
Exterior
| Exterior Features | Fence |
|---|---|
| Lot Description | < 1/4 Acre, West of US-1, Paved Road |
| Windows | Impact Glass |
| Roof | Metal, Aluminum |
| Construction | CBS |
| Front Exposure | West |
School Information
| Elementary | Park Trails Elementary School |
|---|---|
| Middle | Westglades Middle School |
| High | Marjory Stoneman Douglas High School |
Additional Information
| Date Listed | September 22nd, 2025 |
|---|---|
| Days on Market | 22 |
| Zoning | Residential - S |
| Foreclosure | No |
| Short Sale | No |
| RE / Bank Owned | No |
| HOA Fees | 343 |
| Parcel ID | 484105040640 |
Room Dimensions
| Master Bedroom | 10 x 10 |
|---|---|
| Living Room | 10 x 10 |
| Kitchen | 10 x 10 |
Listing Details
| Office | Realty Standard Inc |
|---|---|
| dominick@realtystandard.com |

